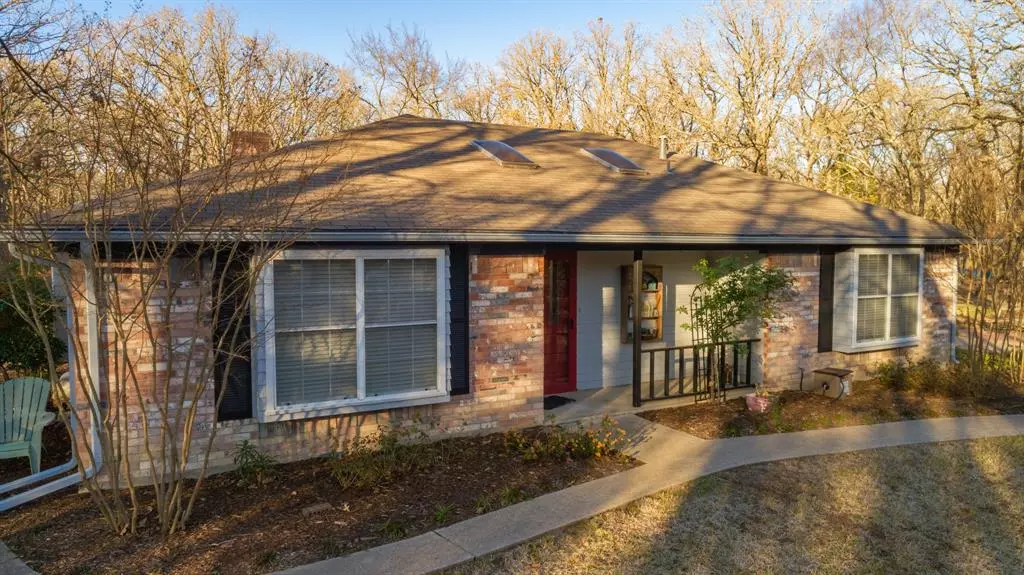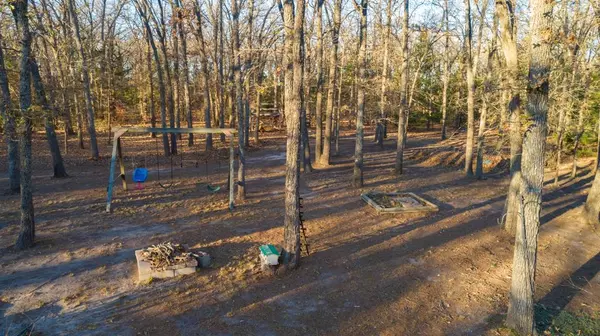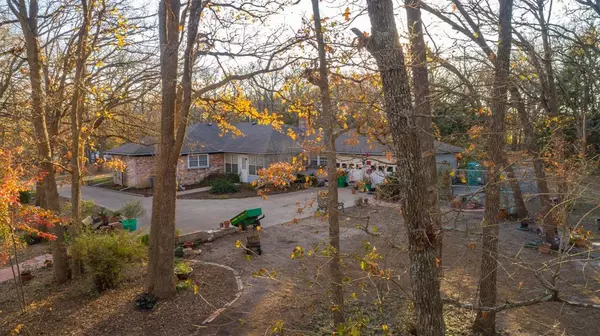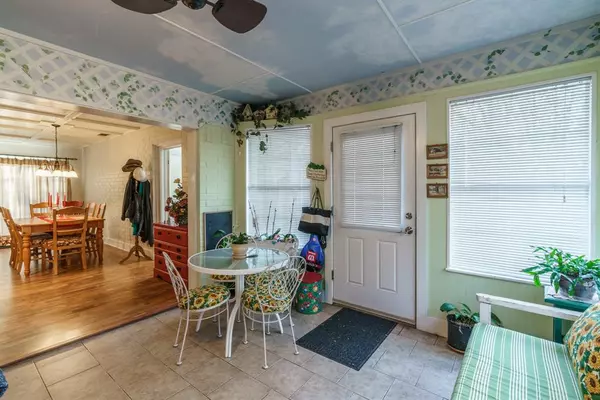$334,990
For more information regarding the value of a property, please contact us for a free consultation.
3 Beds
2 Baths
2,654 SqFt
SOLD DATE : 03/02/2021
Key Details
Property Type Single Family Home
Sub Type Single Family Residence
Listing Status Sold
Purchase Type For Sale
Square Footage 2,654 sqft
Price per Sqft $126
Subdivision Ranchwood Estates Ph 1
MLS Listing ID 14479447
Sold Date 03/02/21
Style Traditional
Bedrooms 3
Full Baths 2
HOA Y/N None
Total Fin. Sqft 2654
Year Built 1988
Annual Tax Amount $4,563
Lot Size 2.296 Acres
Acres 2.296
Property Description
Don't miss this well maintained home nestled in the trees on more than 2 acres! Homes in Ranchwood Estates offer a country feel, while still being conveniently located to local amenities. This custom built home features 3 bedrooms, 2 baths, a sun room and a bonus space. With a sink and built ins, the bonus space could be used for a craft or project room, a home school area or much more. The large kitchen island and open flow to the living room is great for entertaining. The master suite is accented with wainscoting and the master bath includes a tub, separate shower and 2 walk in closets. Schedule your showing today!
Location
State TX
County Hunt
Direction From FM 1570 (Jack Finney Blvd), turn on Old Mill Road. After 1.9 miles, turn right on Oakwood Drive. House will be on the right. SIY.
Rooms
Dining Room 2
Interior
Interior Features Decorative Lighting, Wainscoting
Heating Central, Electric
Cooling Central Air, Electric
Flooring Ceramic Tile, Laminate
Fireplaces Number 1
Fireplaces Type Wood Burning
Appliance Dishwasher, Double Oven, Electric Cooktop, Electric Oven, Plumbed for Ice Maker
Heat Source Central, Electric
Exterior
Exterior Feature Rain Gutters
Garage Spaces 2.0
Fence Chain Link
Utilities Available Aerobic Septic, Individual Water Meter, Outside City Limits
Roof Type Composition
Total Parking Spaces 2
Garage Yes
Building
Lot Description Landscaped, Many Trees
Story One
Foundation Slab
Level or Stories One
Structure Type Brick
Schools
Elementary Schools Lamar
Middle Schools Greenville
High Schools Greenville
School District Greenville Isd
Others
Restrictions Deed
Ownership of record
Acceptable Financing Cash, Conventional, FHA, VA Loan
Listing Terms Cash, Conventional, FHA, VA Loan
Financing Conventional
Special Listing Condition Aerial Photo
Read Less Info
Want to know what your home might be worth? Contact us for a FREE valuation!

Our team is ready to help you sell your home for the highest possible price ASAP

©2024 North Texas Real Estate Information Systems.
Bought with Amanda Allen • RE/MAX Landmark

"My job is to find and attract mastery-based agents to the office, protect the culture, and make sure everyone is happy! "






