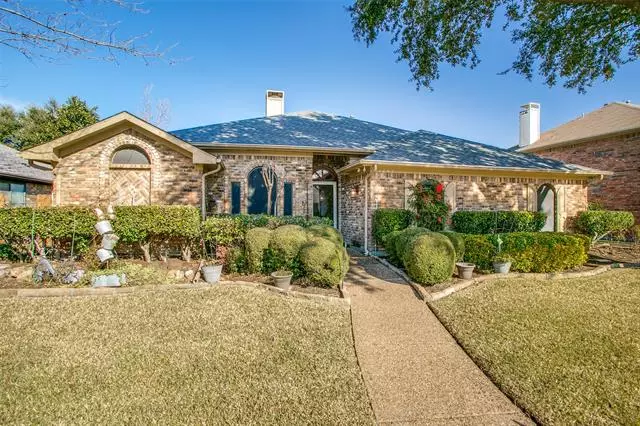$317,000
For more information regarding the value of a property, please contact us for a free consultation.
4 Beds
2 Baths
1,923 SqFt
SOLD DATE : 02/15/2021
Key Details
Property Type Single Family Home
Sub Type Single Family Residence
Listing Status Sold
Purchase Type For Sale
Square Footage 1,923 sqft
Price per Sqft $164
Subdivision Indian Oaks Add Sec 1
MLS Listing ID 14499448
Sold Date 02/15/21
Style Traditional
Bedrooms 4
Full Baths 2
HOA Y/N None
Total Fin. Sqft 1923
Year Built 1985
Lot Size 7,797 Sqft
Acres 0.179
Property Description
Pride of Ownership for over 30yrs, meticulously maintained home was the Model Home for Goodman Builders. 4Bd, 2 Ba, 2 LVR has been Fully Remodeled in past 4 yrs. Granite counters in Kitchen, black granite sink, touch faucet, stainless Dbl oven, stone backsplash and accent band. Gorgeous Master Bath boasts Dbl vanity, granite counters oil rubbed bronze fixtures, oversized shower beautiful tile and granite, sleek garden tub. Secondary bath serving 3 bdrms has lrg shower, tile, granite, glass accent, oil rubbed fixtures Finished out 2 car garage, 22x22 Covered Carport, nice size yard with partially covered and open patio space. 1 Block from THRIVE Center walking trails, park and Playground, THIS ONE WILL GO FAST
Location
State TX
County Denton
Direction Please use GPS
Rooms
Dining Room 2
Interior
Interior Features Cable TV Available, Decorative Lighting, High Speed Internet Available, Paneling, Vaulted Ceiling(s)
Heating Central, Electric
Cooling Attic Fan, Ceiling Fan(s), Central Air, Electric
Flooring Carpet, Ceramic Tile
Fireplaces Number 1
Fireplaces Type Brick, Gas Starter
Appliance Disposal, Double Oven, Electric Cooktop, Electric Oven, Microwave, Plumbed for Ice Maker, Gas Water Heater
Heat Source Central, Electric
Exterior
Exterior Feature Rain Gutters, Lighting
Garage Spaces 2.0
Carport Spaces 2
Fence Wood
Utilities Available Alley, City Sewer, City Water, Concrete, Curbs, Sidewalk, Underground Utilities
Roof Type Composition
Garage Yes
Building
Lot Description Few Trees, Interior Lot, Landscaped, Sprinkler System
Story One
Foundation Slab
Structure Type Frame
Schools
Elementary Schools Parkway
Middle Schools Hedrick
High Schools Lewisville
School District Lewisville Isd
Others
Ownership Hester
Acceptable Financing Cash, Conventional, FHA, VA Loan
Listing Terms Cash, Conventional, FHA, VA Loan
Financing Conventional
Read Less Info
Want to know what your home might be worth? Contact us for a FREE valuation!

Our team is ready to help you sell your home for the highest possible price ASAP

©2024 North Texas Real Estate Information Systems.
Bought with Austin Wyble • Nail and Key

"My job is to find and attract mastery-based agents to the office, protect the culture, and make sure everyone is happy! "

