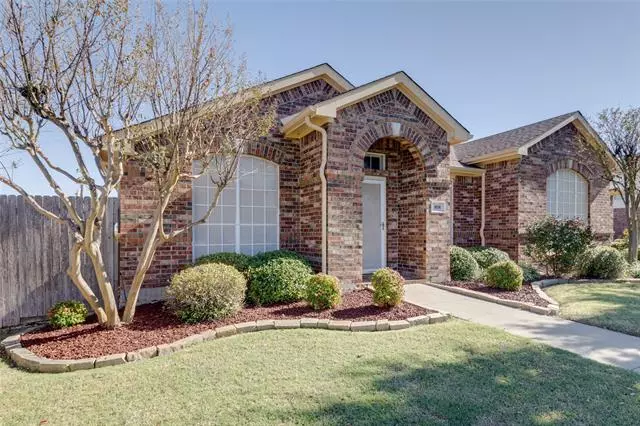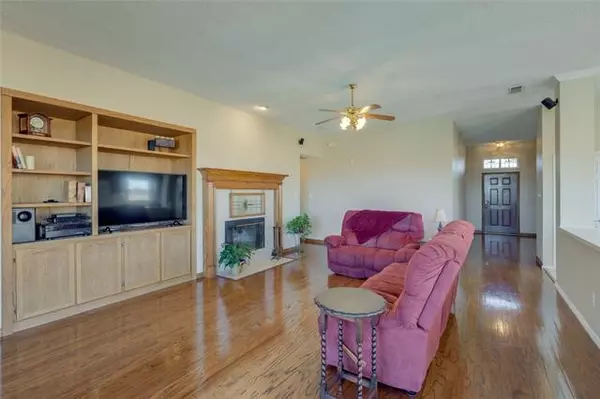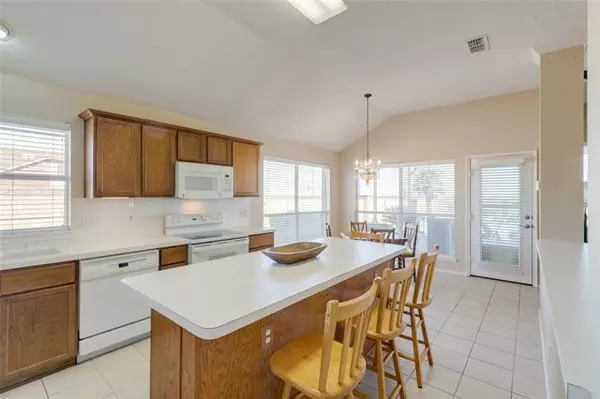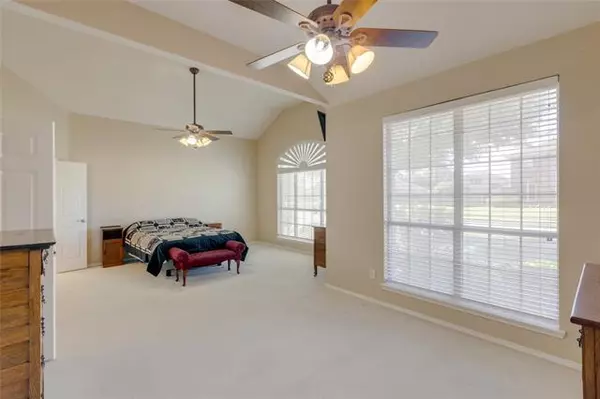$319,900
For more information regarding the value of a property, please contact us for a free consultation.
4 Beds
2 Baths
2,618 SqFt
SOLD DATE : 01/06/2021
Key Details
Property Type Single Family Home
Sub Type Single Family Residence
Listing Status Sold
Purchase Type For Sale
Square Footage 2,618 sqft
Price per Sqft $122
Subdivision Creek Crossing Estates
MLS Listing ID 14473517
Sold Date 01/06/21
Style Traditional
Bedrooms 4
Full Baths 2
HOA Y/N None
Total Fin. Sqft 2618
Year Built 2001
Annual Tax Amount $7,195
Lot Size 0.372 Acres
Acres 0.372
Property Description
Hard-to-find 1.5 story home with a 3-car garage and sparkling beach-entry pool on a huge cul-de-sac lot. The flexible floor plan is perfect for working or schooling from home, only the Game Room is up. It offers fresh paint throughout and real hardwoods. The Master Suite has a sitting room which would make a great office, nursery or home gym. Smart Home components: security system, cameras, doorbell, deadbolt, thermostat and garage door opener. Exterior amenities: 68 piers, RV parking, 30 & 50 amp outlets, covered patio, heated sport pool with spa and waterfall, outdoor shower, air hose for floats, sprinkler system with pool fill, radiant barrier spray, additional insulation, shed, fire pit, gutters and no HOA!
Location
State TX
County Dallas
Direction From 635-LBJ: Take Hwy-80 East, Exit Collins Blvd, Right on Clay Rd, Left on Eastglen Blvd, Right on Faithon P Lucas Sr Blvd, Right on Lochwood Dr then first Right on Banbury Ct, Home on Right.
Rooms
Dining Room 2
Interior
Interior Features Cable TV Available, Decorative Lighting, High Speed Internet Available, Smart Home System, Sound System Wiring, Vaulted Ceiling(s)
Heating Central, Natural Gas, Zoned
Cooling Ceiling Fan(s), Central Air, Electric, Zoned
Flooring Carpet, Ceramic Tile, Wood
Fireplaces Number 1
Fireplaces Type Gas Starter, Wood Burning
Equipment Satellite Dish
Appliance Dishwasher, Disposal, Electric Range, Microwave, Plumbed For Gas in Kitchen, Plumbed for Ice Maker, Refrigerator, Gas Water Heater
Heat Source Central, Natural Gas, Zoned
Laundry Electric Dryer Hookup, Full Size W/D Area, Gas Dryer Hookup, Washer Hookup
Exterior
Exterior Feature Covered Patio/Porch, Fire Pit, Rain Gutters, RV/Boat Parking, Storage
Garage Spaces 3.0
Fence Brick, Wood
Pool Gunite, Heated, In Ground, Other, Pool/Spa Combo, Sport, Water Feature
Utilities Available City Sewer, City Water, Sidewalk, Underground Utilities
Roof Type Composition
Garage Yes
Private Pool 1
Building
Lot Description Cul-De-Sac, Few Trees, Landscaped, Lrg. Backyard Grass, Sprinkler System, Subdivision
Story One
Foundation Other, Slab
Structure Type Brick,Fiber Cement
Schools
Elementary Schools Pirrung
Middle Schools Terry
High Schools Horn
School District Mesquite Isd
Others
Ownership Of Record
Financing FHA
Special Listing Condition Res. Service Contract, Survey Available
Read Less Info
Want to know what your home might be worth? Contact us for a FREE valuation!

Our team is ready to help you sell your home for the highest possible price ASAP

©2024 North Texas Real Estate Information Systems.
Bought with Matthew Soto • EXP REALTY

"My job is to find and attract mastery-based agents to the office, protect the culture, and make sure everyone is happy! "






