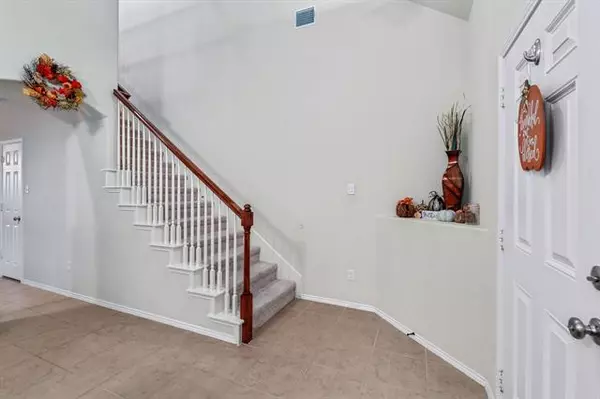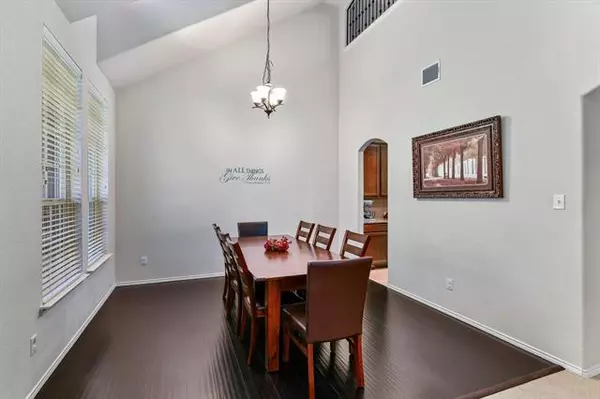$339,900
For more information regarding the value of a property, please contact us for a free consultation.
5 Beds
3 Baths
3,130 SqFt
SOLD DATE : 12/21/2020
Key Details
Property Type Single Family Home
Sub Type Single Family Residence
Listing Status Sold
Purchase Type For Sale
Square Footage 3,130 sqft
Price per Sqft $108
Subdivision Woodbridge Ph 13
MLS Listing ID 14472521
Sold Date 12/21/20
Style Traditional
Bedrooms 5
Full Baths 3
HOA Fees $40/ann
HOA Y/N Mandatory
Total Fin. Sqft 3130
Year Built 2010
Annual Tax Amount $8,146
Lot Size 5,488 Sqft
Acres 0.126
Property Description
Well maintained 5bedroom 3 bathroom home located in the lovely amenity filled Woodbridge Community! Upon entering you will be greeted with both comfort and a stylish interior throughout the home. Featuring several updates, bamboo hardwood floors, granite counter tops, ELFA custom closet organizers and spacious secondary bedrooms! The first-floor master suite has a wall of windows, walk in closet, double sinks, separate glass framed shower and a garden tub. The well-appointed kitchen is open to the main living room, perfect for entertaining Get ready for some friendly competition in the second-floor versatile game room!! This home also offers a Tornado Saferoom for 8 people bricked to match the house!
Location
State TX
County Collin
Community Club House, Community Pool, Golf, Jogging Path/Bike Path, Lake, Park, Playground
Direction Hwy 78 North, Right on Woodbridge Pkwy, Left on Creek Crossing, Left on Fair Parke Ln, Right on Highland Fairway. Left on Fairway Glen. House is on right.
Rooms
Dining Room 2
Interior
Interior Features Cable TV Available, Decorative Lighting, Flat Screen Wiring, High Speed Internet Available, Sound System Wiring, Vaulted Ceiling(s)
Heating Central, Natural Gas
Cooling Central Air, Electric
Flooring Carpet, Ceramic Tile, Wood
Fireplaces Number 1
Fireplaces Type Gas Starter, Wood Burning
Appliance Dishwasher, Disposal, Gas Water Heater
Heat Source Central, Natural Gas
Exterior
Exterior Feature Covered Patio/Porch
Garage Spaces 2.0
Fence Wood
Community Features Club House, Community Pool, Golf, Jogging Path/Bike Path, Lake, Park, Playground
Utilities Available City Sewer, City Water, Concrete, Curbs, Sidewalk, Underground Utilities
Roof Type Composition
Garage Yes
Building
Lot Description Few Trees, Interior Lot, Landscaped, Sprinkler System, Subdivision
Story Two
Foundation Slab
Structure Type Brick
Schools
Elementary Schools Cox
Middle Schools Burnett
High Schools Wylie East
School District Wylie Isd
Others
Restrictions Deed
Ownership Justin & Sarabeth Graham
Acceptable Financing Cash, Conventional, FHA, Fixed, Texas Vet, VA Loan
Listing Terms Cash, Conventional, FHA, Fixed, Texas Vet, VA Loan
Financing FHA
Read Less Info
Want to know what your home might be worth? Contact us for a FREE valuation!

Our team is ready to help you sell your home for the highest possible price ASAP

©2024 North Texas Real Estate Information Systems.
Bought with Jill Luder • Coldwell Banker Apex, REALTORS

"My job is to find and attract mastery-based agents to the office, protect the culture, and make sure everyone is happy! "






