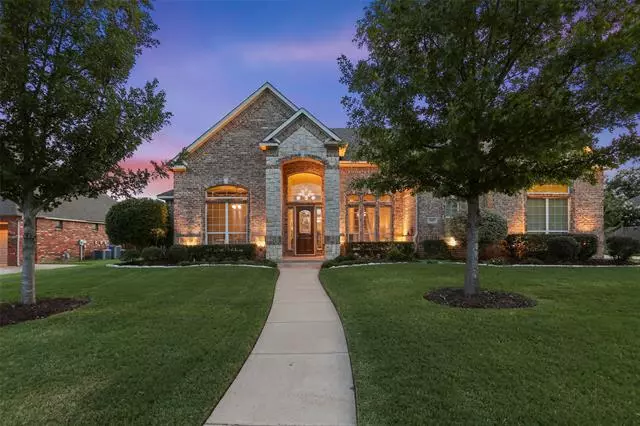$449,000
For more information regarding the value of a property, please contact us for a free consultation.
4 Beds
4 Baths
3,662 SqFt
SOLD DATE : 01/12/2021
Key Details
Property Type Single Family Home
Sub Type Single Family Residence
Listing Status Sold
Purchase Type For Sale
Square Footage 3,662 sqft
Price per Sqft $122
Subdivision Twin Creeks Add
MLS Listing ID 14483420
Sold Date 01/12/21
Style Traditional
Bedrooms 4
Full Baths 3
Half Baths 1
HOA Fees $20/ann
HOA Y/N Mandatory
Total Fin. Sqft 3662
Year Built 2002
Annual Tax Amount $11,224
Lot Size 0.281 Acres
Acres 0.281
Property Description
Welcome to this spacious home with spectacular floor plan in Twin Creeks! Youll be impressed the moment you enter the home with the hardwood floors, extensive crown molding, soaring ceilings, and decorative lighting. Amazing gourmet kitchen offers stainless steel appliances, gas cook-top, tons of cabinets, & two separate pantries. Master bedroom includes en-suite bathroom with separate vanities & large walk-in closet. Bonus! Second bedroom downstairs with adjacent full bath can also double as an office. Upstairs boasts huge flexible living space with wet bar, two bedrooms, craft room, & full bath! Dont miss this pool sized backyard with beautiful wraparound patio for entertaining!
Location
State TX
County Tarrant
Community Park
Direction From HWY 287 head west on W Debbie Lane, then South on N Main Street, then turn left heading West on Legacy Way. Turn Right on Cardinal Road, then left on Columbia Drive, then left on Yukon Drive. Home will be 3rd on the right.
Rooms
Dining Room 2
Interior
Interior Features Cable TV Available, Decorative Lighting, High Speed Internet Available, Sound System Wiring, Vaulted Ceiling(s), Wet Bar
Heating Central, Natural Gas, Zoned
Cooling Ceiling Fan(s), Central Air, Electric, Zoned
Flooring Carpet, Ceramic Tile, Wood
Fireplaces Number 1
Fireplaces Type Gas Starter, Stone, Wood Burning
Equipment Intercom
Appliance Dishwasher, Gas Cooktop, Microwave, Plumbed for Ice Maker, Vented Exhaust Fan, Gas Water Heater
Heat Source Central, Natural Gas, Zoned
Laundry Electric Dryer Hookup, Full Size W/D Area, Washer Hookup
Exterior
Exterior Feature Covered Patio/Porch, Dog Run, Rain Gutters, Lighting
Garage Spaces 3.0
Fence Wood
Community Features Park
Utilities Available City Sewer, City Water, Concrete, Curbs, Underground Utilities
Roof Type Composition
Garage Yes
Building
Lot Description Few Trees, Interior Lot, Irregular Lot, Landscaped, Lrg. Backyard Grass, Subdivision
Story Two
Foundation Slab
Structure Type Brick
Schools
Elementary Schools Ponder
Middle Schools Linda Jobe
High Schools Legacy
School District Mansfield Isd
Others
Restrictions Deed,Development,Easement(s),Other
Ownership ask agent
Acceptable Financing Cash, Conventional, FHA
Listing Terms Cash, Conventional, FHA
Financing Conventional
Read Less Info
Want to know what your home might be worth? Contact us for a FREE valuation!

Our team is ready to help you sell your home for the highest possible price ASAP

©2024 North Texas Real Estate Information Systems.
Bought with Onofre Chapa • Ebby Halliday, REALTORS

"My job is to find and attract mastery-based agents to the office, protect the culture, and make sure everyone is happy! "

