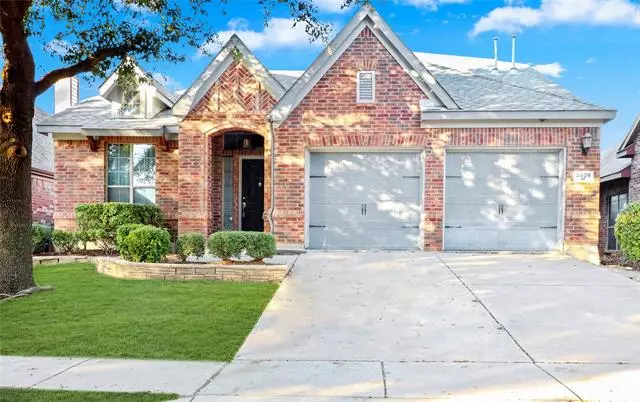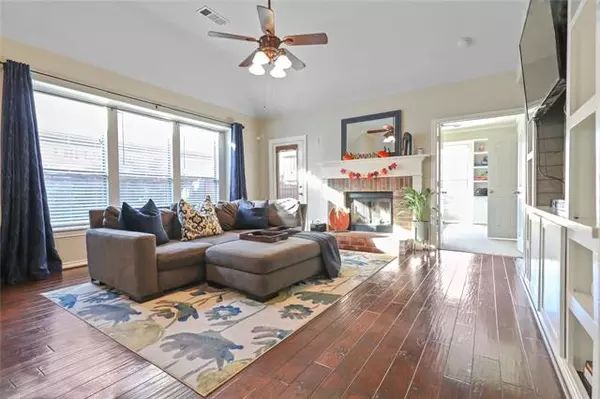$310,000
For more information regarding the value of a property, please contact us for a free consultation.
3 Beds
3 Baths
2,263 SqFt
SOLD DATE : 01/12/2021
Key Details
Property Type Single Family Home
Sub Type Single Family Residence
Listing Status Sold
Purchase Type For Sale
Square Footage 2,263 sqft
Price per Sqft $136
Subdivision Saratoga
MLS Listing ID 14464216
Sold Date 01/12/21
Style Traditional
Bedrooms 3
Full Baths 3
HOA Fees $21
HOA Y/N Mandatory
Total Fin. Sqft 2263
Year Built 2005
Annual Tax Amount $7,589
Lot Size 5,488 Sqft
Acres 0.126
Property Description
Make your appointment to see this Wonderful 2Story 3Bed, 3Bath Home in the Prestigious Saratoga Community! Home has Plenty of Upgrades, 2016 Roof, 2017 HVAC unit, 2020 Water Heater, Eco Water Softening system with reverse osmosis unit installed in the Spacious Kitchen with 42 inch Cabinets, custom built-ins and Granite. You will Love the 4 HD cameras that monitor the home along with existing hard wired security system. Large Master Suite is downstairs and offers a private bathroom with a huge Walk in closet. 2nd floor has Large Game Room or Family Room and space for an Office with a Full Bath. Home is Located near Shopping, Restaurants, Highways and ISD A+ Schools.
Location
State TX
County Tarrant
Community Community Pool, Jogging Path/Bike Path, Playground
Direction Turn right onto Keller Hicks Rd. Continue onto Timberland Blvd.Turn left onto Twin Pines Dr, Turn right onto Noma Way, Furlong Way turns left and becomes Beekman Dr
Rooms
Dining Room 1
Interior
Interior Features Cable TV Available, Decorative Lighting, High Speed Internet Available
Heating Central, Electric
Cooling Ceiling Fan(s), Central Air, Electric
Flooring Carpet, Ceramic Tile, Wood
Fireplaces Number 1
Fireplaces Type Gas Starter
Appliance Dishwasher, Disposal, Gas Cooktop, Microwave, Plumbed for Ice Maker, Warming Drawer, Gas Water Heater
Heat Source Central, Electric
Laundry Full Size W/D Area
Exterior
Exterior Feature Other
Garage Spaces 2.0
Fence Wood
Community Features Community Pool, Jogging Path/Bike Path, Playground
Utilities Available All Weather Road, City Water
Roof Type Composition
Garage Yes
Building
Lot Description Sprinkler System, Subdivision
Story Two
Foundation Slab
Structure Type Brick
Schools
Elementary Schools Kay Granger
Middle Schools John M Tidwell
High Schools Byron Nelson
School District Northwest Isd
Others
Ownership Individual
Acceptable Financing Cash, Conventional, FHA, VA Loan
Listing Terms Cash, Conventional, FHA, VA Loan
Financing Cash
Read Less Info
Want to know what your home might be worth? Contact us for a FREE valuation!

Our team is ready to help you sell your home for the highest possible price ASAP

©2024 North Texas Real Estate Information Systems.
Bought with MEIQIN HUANG • DFW Home

"My job is to find and attract mastery-based agents to the office, protect the culture, and make sure everyone is happy! "






