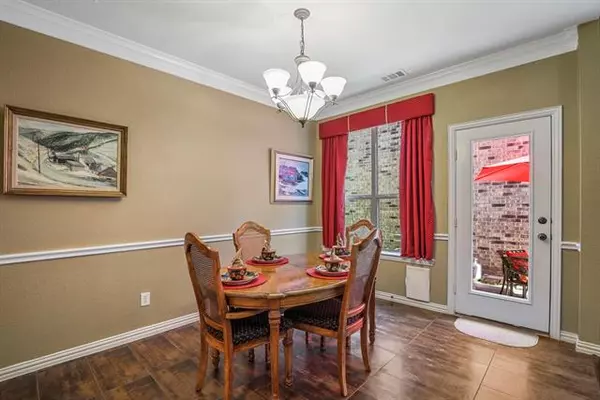$300,000
For more information regarding the value of a property, please contact us for a free consultation.
3 Beds
3 Baths
2,051 SqFt
SOLD DATE : 10/30/2020
Key Details
Property Type Single Family Home
Sub Type Single Family Residence
Listing Status Sold
Purchase Type For Sale
Square Footage 2,051 sqft
Price per Sqft $146
Subdivision Villas Of Cottonwood Creek Ph 1
MLS Listing ID 14442827
Sold Date 10/30/20
Style Traditional
Bedrooms 3
Full Baths 2
Half Baths 1
HOA Fees $108/qua
HOA Y/N Mandatory
Total Fin. Sqft 2051
Year Built 2007
Annual Tax Amount $6,363
Lot Size 3,484 Sqft
Acres 0.08
Property Description
This charming two-story patio home on premium lot backing up to creek is move-in ready! Master down, two bed & game room up. Kitchen has granite countertops & stainless appliances, gas cooktop, pantry & additional storage closet. Master bedroom includes vaulted ceiling, plantation shutters, large bathroom with dual sinks, garden tub and separate shower and large walk-in closet. LR has engineered hardwood floors & two story ceilings that make the already big room feel even bigger. Peaceful patio w~ added deck space outside and mature tree in front yard provides nice shade in front of home. Central vacuum. Refrigerator stays. New hail resistant roof in 2019. Neighborhood pool & close to scenic walking trail!
Location
State TX
County Collin
Direction 75~Central Expy to Stacy Rd. west. Left on Curtis Ln, Left on Pelican Dr, Right on Estacado Dr to Llano Dr.
Rooms
Dining Room 1
Interior
Interior Features Cable TV Available, Central Vacuum, Flat Screen Wiring, High Speed Internet Available, Vaulted Ceiling(s)
Heating Central, Natural Gas
Cooling Ceiling Fan(s), Central Air, Electric
Flooring Carpet, Ceramic Tile, Laminate
Fireplaces Number 1
Fireplaces Type Gas Logs
Appliance Dishwasher, Disposal, Gas Cooktop, Gas Oven, Microwave, Plumbed For Gas in Kitchen, Plumbed for Ice Maker, Electric Water Heater
Heat Source Central, Natural Gas
Exterior
Garage Spaces 2.0
Fence Wood
Utilities Available City Sewer, City Water
Roof Type Composition
Garage Yes
Building
Lot Description Few Trees, Sprinkler System, Subdivision
Story Two
Foundation Slab
Structure Type Brick
Schools
Elementary Schools Cheatham
Middle Schools Lowery
High Schools Allen
School District Allen Isd
Others
Ownership Robert and Carol Burgess
Acceptable Financing Cash, Conventional, FHA, VA Loan
Listing Terms Cash, Conventional, FHA, VA Loan
Financing Conventional
Read Less Info
Want to know what your home might be worth? Contact us for a FREE valuation!

Our team is ready to help you sell your home for the highest possible price ASAP

©2024 North Texas Real Estate Information Systems.
Bought with Anita Zheng • Mersal Realty

"My job is to find and attract mastery-based agents to the office, protect the culture, and make sure everyone is happy! "






