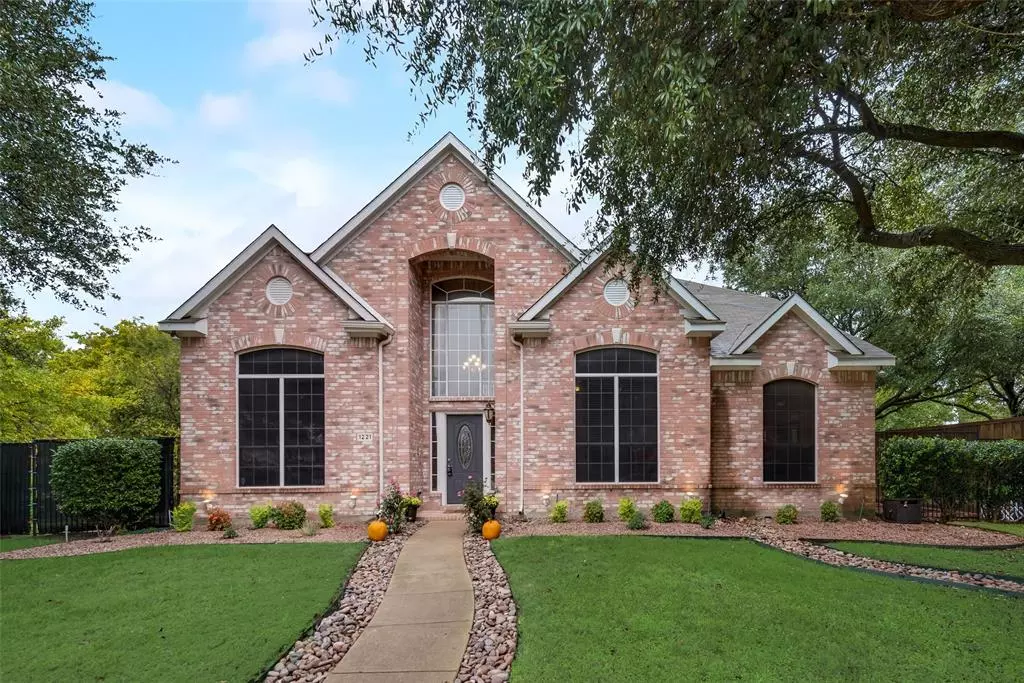$455,000
For more information regarding the value of a property, please contact us for a free consultation.
5 Beds
4 Baths
4,006 SqFt
SOLD DATE : 12/10/2020
Key Details
Property Type Single Family Home
Sub Type Single Family Residence
Listing Status Sold
Purchase Type For Sale
Square Footage 4,006 sqft
Price per Sqft $113
Subdivision Shadow Lakes Ph B
MLS Listing ID 14458380
Sold Date 12/10/20
Style Traditional
Bedrooms 5
Full Baths 4
HOA Y/N None
Total Fin. Sqft 4006
Year Built 1995
Annual Tax Amount $4,684
Lot Size 0.270 Acres
Acres 0.27
Property Description
Back on market with new roof prior to closing. See list of improvements in transaction documents. Beautifully updated 5-4-2 home in highly regarded Allen ISD and Shadow Lakes Subdivision. Upgrades include engineered hardwoods throughout den, formals, bedrooms, & game room, fans in bedrooms, light fixtures updated, double convection ovens, swimming pool, other 2 bedrooms have Jack n Jill bathroom each with it's own sink. Huge game room upstairs, 3 bedrooms up, 4 full bathrooms, master, guest bedroom and large study all down stairs. Home is on a large corner lot next to Mustang creek with creek view, walking trails and mature trees.
Location
State TX
County Collin
Direction From Central Expwy exit McDermott and drive east to Allen Heights. Right on Allen Heights, left on Dartmouth, right on Cameron, and right on Ashford. Home is 5th house on the right.
Rooms
Dining Room 2
Interior
Interior Features Cable TV Available, Decorative Lighting, High Speed Internet Available, Multiple Staircases, Vaulted Ceiling(s)
Heating Central, Natural Gas
Cooling Ceiling Fan(s), Central Air, Electric
Flooring Ceramic Tile, Laminate, Wood
Fireplaces Number 2
Fireplaces Type Gas Logs, Gas Starter, Master Bedroom, See Through Fireplace
Equipment Intercom
Appliance Convection Oven, Dishwasher, Disposal, Double Oven, Electric Cooktop, Microwave
Heat Source Central, Natural Gas
Laundry Laundry Chute
Exterior
Garage Spaces 2.0
Fence Wrought Iron, Wood
Pool Gunite, In Ground, Water Feature
Utilities Available Alley, City Sewer, City Water, Curbs, Sidewalk, Underground Utilities
Waterfront Description Creek
Roof Type Composition
Total Parking Spaces 2
Garage Yes
Private Pool 1
Building
Lot Description Adjacent to Greenbelt, Few Trees, Interior Lot, Landscaped, Subdivision, Water/Lake View
Story Two
Foundation Slab
Level or Stories Two
Structure Type Brick
Schools
Elementary Schools Story
Middle Schools Lowery
High Schools Allen
School District Allen Isd
Others
Ownership Mark & Tina Parkvold
Acceptable Financing Cash, Conventional, FHA, VA Loan
Listing Terms Cash, Conventional, FHA, VA Loan
Financing Conventional
Read Less Info
Want to know what your home might be worth? Contact us for a FREE valuation!

Our team is ready to help you sell your home for the highest possible price ASAP

©2024 North Texas Real Estate Information Systems.
Bought with D'dee Fowler • Keller Williams Realty Allen

"My job is to find and attract mastery-based agents to the office, protect the culture, and make sure everyone is happy! "






