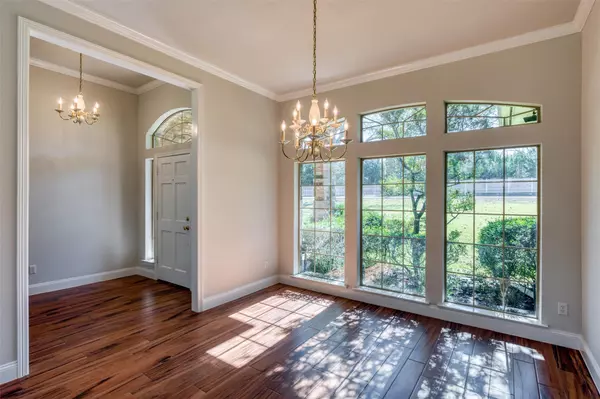$474,900
For more information regarding the value of a property, please contact us for a free consultation.
5 Beds
3 Baths
2,953 SqFt
SOLD DATE : 12/18/2020
Key Details
Property Type Single Family Home
Sub Type Single Family Residence
Listing Status Sold
Purchase Type For Sale
Square Footage 2,953 sqft
Price per Sqft $160
Subdivision Ovilla Oaks #2
MLS Listing ID 14463921
Sold Date 12/18/20
Bedrooms 5
Full Baths 3
HOA Y/N None
Total Fin. Sqft 2953
Year Built 1990
Annual Tax Amount $8,342
Lot Size 1.070 Acres
Acres 1.07
Property Description
This beautiful 5 bedroom family home is move-in ready. The spacious kitchen has stainless steel appliances and an abundance of counter top space. The mudroom is equipped with built-in cabinets, a closet, an inset for a freezer or refrigerator and a large gun safe. The master bath offers his and her vanities, as well as, his and her closets. The large back yard looks like a park with trees, beautiful landscaping and is completely fenced. The back porch is screened with a very clean jacuzzi. The seller had the exterior and the interior painted, the carpets cleaned and tile cleaned. New gutters with leaf guard, Sprinkler system, large shed on a concrete pad, work bench and cabinets in garage, roof is 2 years old.
Location
State TX
County Ellis
Direction From I 35E S - Exit Ovilla Rd. Travel N on Ovilla Road. Take a left on E Highland. Take a left on Winding Way Ct. 106 Winding Way Ct. will be on your left.
Rooms
Dining Room 2
Interior
Interior Features Flat Screen Wiring, High Speed Internet Available
Heating Central, Electric
Cooling Central Air, Electric
Flooring Carpet, Ceramic Tile
Fireplaces Number 1
Fireplaces Type Wood Burning
Appliance Dishwasher, Double Oven, Electric Cooktop, Electric Oven, Microwave
Heat Source Central, Electric
Exterior
Exterior Feature Covered Patio/Porch, Rain Gutters, Storage
Garage Spaces 2.0
Fence Wood
Utilities Available City Water, Septic
Roof Type Composition
Garage Yes
Building
Lot Description Interior Lot, Landscaped, Lrg. Backyard Grass, Many Trees, Sprinkler System, Subdivision
Story One
Foundation Slab
Structure Type Brick
Schools
Elementary Schools Dolores Mcclatchey
Middle Schools Walnut Grove
High Schools Heritage
School District Midlothian Isd
Others
Restrictions Deed
Ownership ask agent
Acceptable Financing Cash, Conventional, FHA, VA Loan
Listing Terms Cash, Conventional, FHA, VA Loan
Financing Conventional
Read Less Info
Want to know what your home might be worth? Contact us for a FREE valuation!

Our team is ready to help you sell your home for the highest possible price ASAP

©2025 North Texas Real Estate Information Systems.
Bought with Mary Jane Smith • United Real Estate
"My job is to find and attract mastery-based agents to the office, protect the culture, and make sure everyone is happy! "






