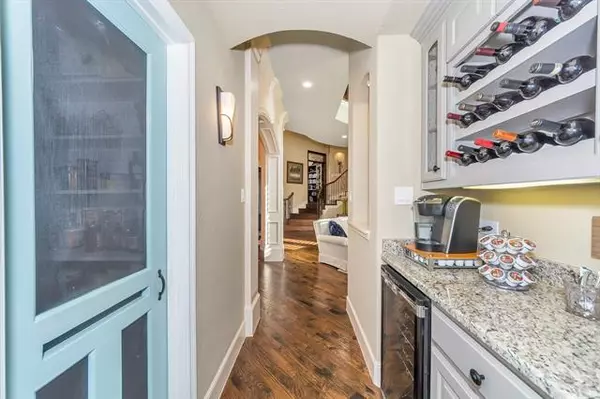$875,000
For more information regarding the value of a property, please contact us for a free consultation.
5 Beds
5 Baths
5,024 SqFt
SOLD DATE : 11/20/2020
Key Details
Property Type Single Family Home
Sub Type Single Family Residence
Listing Status Sold
Purchase Type For Sale
Square Footage 5,024 sqft
Price per Sqft $174
Subdivision Danbury Parks
MLS Listing ID 14454559
Sold Date 11/20/20
Style Traditional
Bedrooms 5
Full Baths 5
HOA Fees $77/ann
HOA Y/N Mandatory
Total Fin. Sqft 5024
Year Built 2004
Annual Tax Amount $20,104
Lot Size 0.612 Acres
Acres 0.612
Property Description
DREAM HOME in PRESTIGIOUS DANBURY PARKS! This 5 bedroom (PLUS OFFICE), 5 bath custom home has more upgrades than you can count! STUNNING Plantation Shutters, WOOD FLOORS, newer carpet, extensive crown moldings, 4 CAR GARAGE, a second master suite or guest option down, double staircases, fully updated kitchen with gas stove & built-in stainless refrigerator, a HUGE game room with kitchenette PLUS a large media room are just a few of MANY features of this GORGEOUS home! The outdoor space is AMAZING for ENTERTAINING and boasts a diving pool with beautiful water feature, LARGE spa, built-in fire pit and an ENORMOUS OUTDOOR LIVING & KITCHEN space! All this on over .6 acres makes this home one you won't want to miss!
Location
State TX
County Tarrant
Direction From 1709 (Keller Parkway), Go South on Keller-Smithfield Rd. Turn Right on Danbury Parks, Left on Wickford Ct.
Rooms
Dining Room 2
Interior
Interior Features Cable TV Available, Decorative Lighting, High Speed Internet Available, Multiple Staircases, Vaulted Ceiling(s), Wet Bar
Heating Central, Natural Gas
Cooling Ceiling Fan(s), Central Air, Electric
Flooring Carpet, Ceramic Tile, Wood
Fireplaces Number 2
Fireplaces Type Gas Logs
Appliance Built-in Refrigerator, Double Oven, Gas Cooktop, Microwave, Plumbed For Gas in Kitchen, Gas Water Heater
Heat Source Central, Natural Gas
Laundry Electric Dryer Hookup, Full Size W/D Area, Washer Hookup
Exterior
Exterior Feature Attached Grill, Covered Patio/Porch, Fire Pit, Rain Gutters, Outdoor Living Center
Garage Spaces 4.0
Fence Wrought Iron, Wood
Pool Gunite, In Ground, Pool/Spa Combo, Water Feature
Utilities Available City Sewer, City Water, Curbs, Individual Gas Meter, Individual Water Meter
Roof Type Composition
Garage Yes
Private Pool 1
Building
Lot Description Cul-De-Sac, Few Trees, Landscaped, Sprinkler System, Subdivision
Story Two
Foundation Slab
Structure Type Brick,Rock/Stone
Schools
Elementary Schools Shadygrove
Middle Schools Indian Springs
High Schools Keller
School District Keller Isd
Others
Ownership see tax
Acceptable Financing Cash, Conventional, VA Loan
Listing Terms Cash, Conventional, VA Loan
Financing Conventional
Read Less Info
Want to know what your home might be worth? Contact us for a FREE valuation!

Our team is ready to help you sell your home for the highest possible price ASAP

©2024 North Texas Real Estate Information Systems.
Bought with Jan Richey • Keller Williams Frisco Stars

"My job is to find and attract mastery-based agents to the office, protect the culture, and make sure everyone is happy! "






