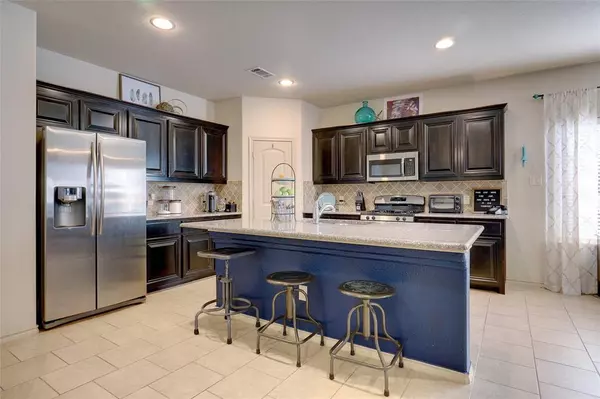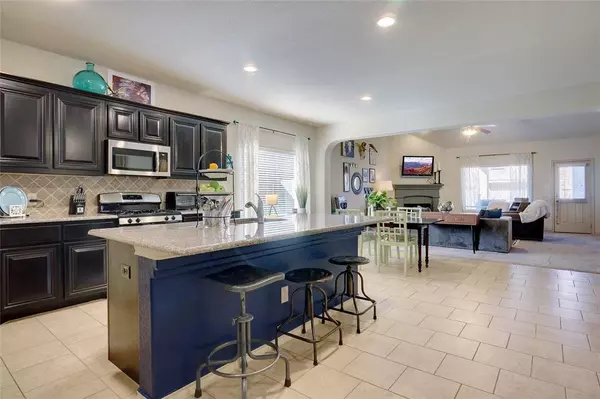$319,900
For more information regarding the value of a property, please contact us for a free consultation.
4 Beds
3 Baths
2,924 SqFt
SOLD DATE : 11/10/2020
Key Details
Property Type Single Family Home
Sub Type Single Family Residence
Listing Status Sold
Purchase Type For Sale
Square Footage 2,924 sqft
Price per Sqft $109
Subdivision Eden Glen Estates
MLS Listing ID 14384029
Sold Date 11/10/20
Bedrooms 4
Full Baths 2
Half Baths 1
HOA Fees $52/ann
HOA Y/N Mandatory
Total Fin. Sqft 2924
Year Built 2013
Annual Tax Amount $8,079
Lot Size 5,009 Sqft
Acres 0.115
Property Description
THIS...is a great floor plan! Host the holidays at your house! You would have the space. Throw great parties for all of your friends and extended family. In quarantine? The family can spread out to read, watch TV, work, cook and nap at the same time, without feeling cramped. Use the formal dining room or you could easily put the dining table in the kitchen area and convert it to another downstairs bedroom. A wonderful family home in a neighborhood that encourages everyone to get outdoors. Your choice to go to the pool, playground or walking trail. Off Hwy. 287 for quick access to restaurants, schools and shopping in Mansfield or Arlington.
Location
State TX
County Tarrant
Community Community Pool, Jogging Path/Bike Path, Playground
Direction From Highway 287 South exit Eden. Go West on Eden, right on Muirfield Dr, turn left on Carnoustie, then right on Glen Eagle, and the house is on the left.
Rooms
Dining Room 2
Interior
Interior Features Cable TV Available, Flat Screen Wiring, High Speed Internet Available
Heating Central, Natural Gas
Cooling Central Air, Gas
Flooring Carpet, Ceramic Tile
Fireplaces Number 1
Fireplaces Type Gas Starter
Appliance Electric Range, Gas Range, Microwave, Plumbed For Gas in Kitchen
Heat Source Central, Natural Gas
Exterior
Exterior Feature Covered Patio/Porch
Garage Spaces 2.0
Fence Wood
Community Features Community Pool, Jogging Path/Bike Path, Playground
Utilities Available City Sewer, City Water, Sidewalk, Underground Utilities
Roof Type Composition
Parking Type Garage Faces Front
Total Parking Spaces 2
Garage Yes
Building
Story Two
Foundation Slab
Level or Stories Two
Structure Type Brick
Schools
Elementary Schools Patterson
Middle Schools Kennedale
High Schools Kennedale
School District Kennedale Isd
Others
Ownership William M and Leah Wilson
Financing FHA
Read Less Info
Want to know what your home might be worth? Contact us for a FREE valuation!

Our team is ready to help you sell your home for the highest possible price ASAP

©2024 North Texas Real Estate Information Systems.
Bought with Nicole Rogers • The Morine Group, REALTORS

"My job is to find and attract mastery-based agents to the office, protect the culture, and make sure everyone is happy! "






