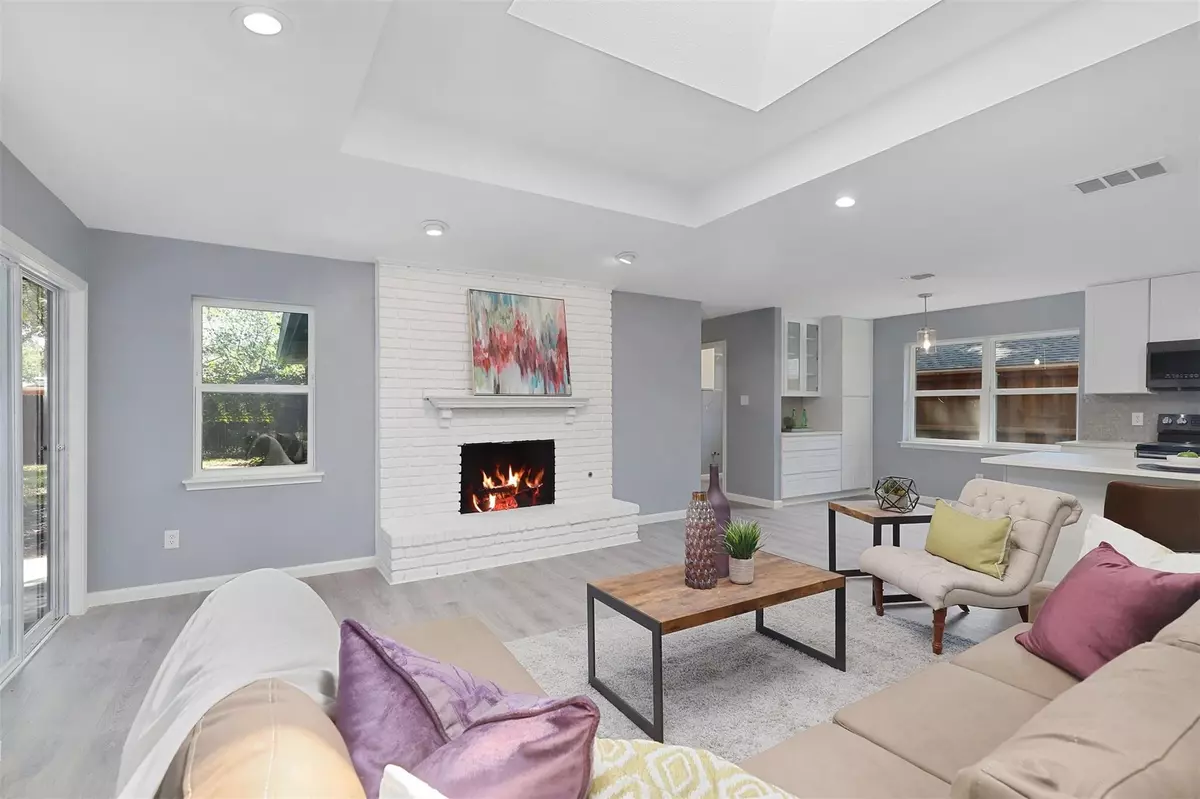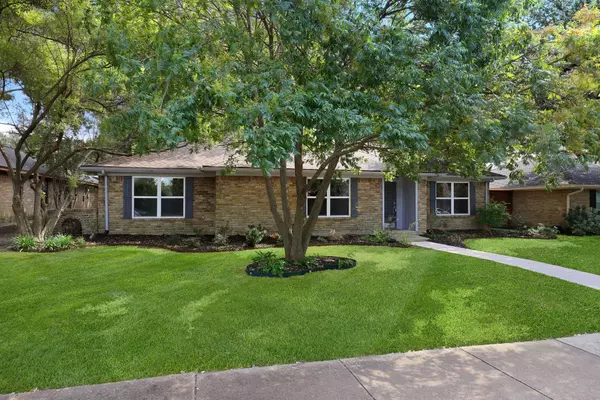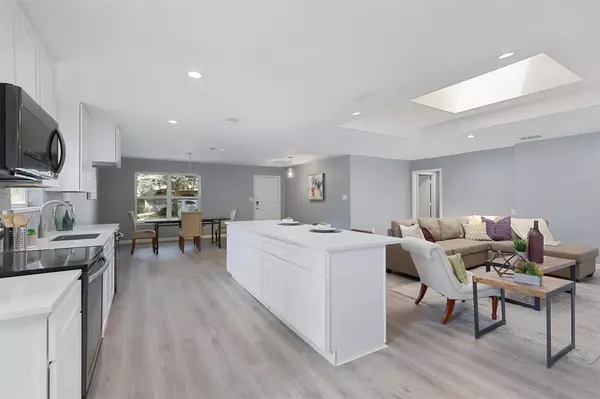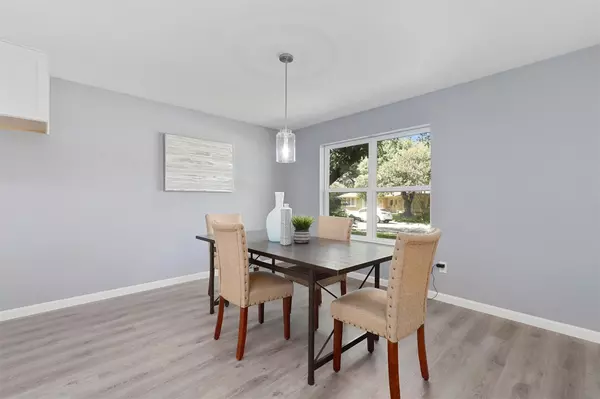$399,000
For more information regarding the value of a property, please contact us for a free consultation.
3 Beds
3 Baths
2,055 SqFt
SOLD DATE : 11/20/2020
Key Details
Property Type Single Family Home
Sub Type Single Family Residence
Listing Status Sold
Purchase Type For Sale
Square Footage 2,055 sqft
Price per Sqft $194
Subdivision Prestonwood 05
MLS Listing ID 14428108
Sold Date 11/20/20
Style Traditional
Bedrooms 3
Full Baths 2
Half Baths 1
HOA Y/N None
Total Fin. Sqft 2055
Year Built 1973
Annual Tax Amount $10,586
Lot Size 8,102 Sqft
Acres 0.186
Property Description
Completely updated gorgeous home in Prestonwood!!! Seller just completed the final updates & remodel. Spacious rooms enhanced by light & bright open floorplan. Dramatic, oversized skylight in the living room highlights the freshly painted fireplace. Attention to every detail including new wide plank flooring, extensive quartz countertops & oversized island with designer lighting. Everything has been updated - paint inside & out, new exterior shutters & paint, ceiling fans, custom glass shower enclosures. Custom cabinetry, built-ins & all new appliances set this home apart. Custom laundry storage system. New Foundation with full warranty.Updated concrete patio and landscaping. Newer Roof. Must See!
Location
State TX
County Dallas
Direction Just North of 635, just East of Hillcrest Rd.From Hillcrest Rd, head East on Arapaho Rd,Take a left on Meandering Way,Take a left on Bluefield Dr,Destination will be on the Left.
Rooms
Dining Room 1
Interior
Interior Features Cable TV Available, Decorative Lighting, High Speed Internet Available
Heating Central, Natural Gas
Cooling Ceiling Fan(s), Central Air, Electric
Flooring Carpet, Ceramic Tile, Luxury Vinyl Plank, Marble
Fireplaces Number 1
Fireplaces Type Brick, Wood Burning
Equipment Satellite Dish
Appliance Dishwasher, Disposal, Double Oven, Electric Oven, Gas Cooktop, Plumbed for Ice Maker, Gas Water Heater
Heat Source Central, Natural Gas
Laundry Electric Dryer Hookup, Full Size W/D Area, Washer Hookup
Exterior
Exterior Feature Covered Patio/Porch, Rain Gutters, Lighting
Garage Spaces 2.0
Fence Wood
Utilities Available Alley, Asphalt, City Sewer, City Water, Curbs, Sidewalk
Roof Type Composition
Garage Yes
Building
Lot Description Few Trees, Landscaped, Subdivision
Story One
Foundation Slab
Structure Type Brick
Schools
Elementary Schools Bowie
Middle Schools Parkhill
High Schools Pearce
School District Richardson Isd
Others
Restrictions No Known Restriction(s)
Ownership on file
Acceptable Financing Cash, Conventional, FHA, Texas Vet, VA Loan
Listing Terms Cash, Conventional, FHA, Texas Vet, VA Loan
Financing Conventional
Read Less Info
Want to know what your home might be worth? Contact us for a FREE valuation!

Our team is ready to help you sell your home for the highest possible price ASAP

©2024 North Texas Real Estate Information Systems.
Bought with Jason Moore • 2415 Realty

"My job is to find and attract mastery-based agents to the office, protect the culture, and make sure everyone is happy! "






