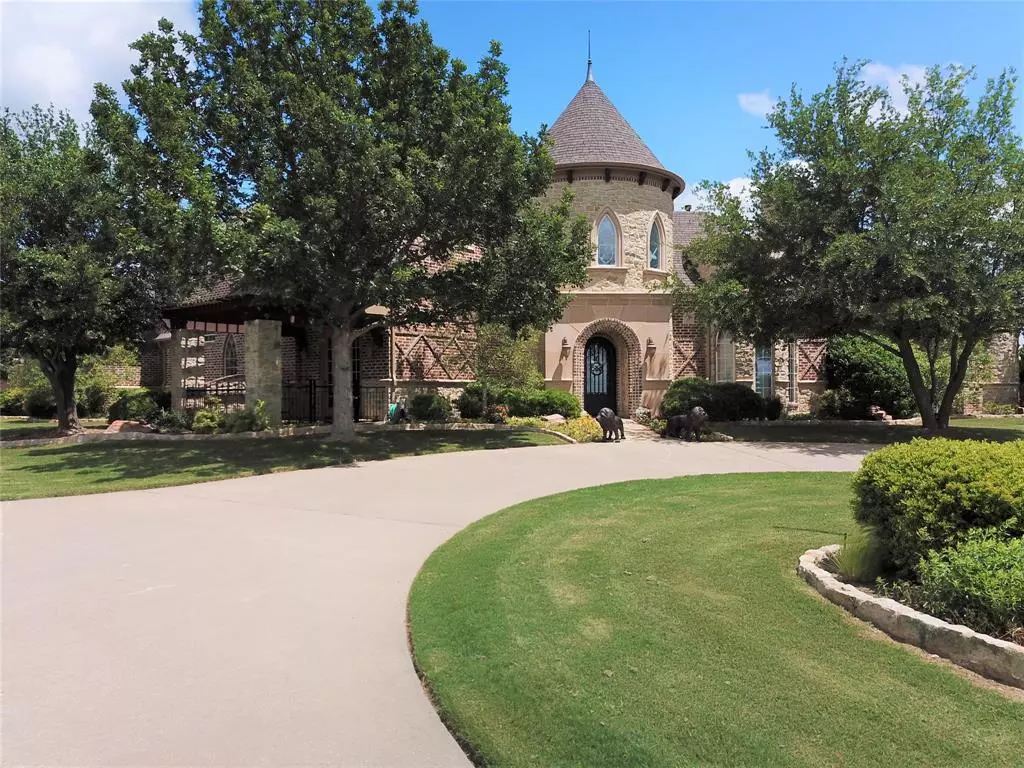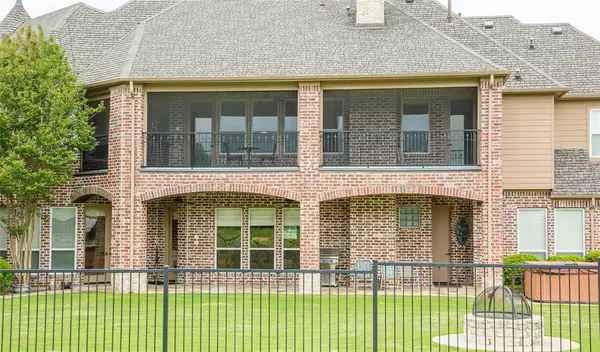$1,650,000
For more information regarding the value of a property, please contact us for a free consultation.
5 Beds
6 Baths
6,511 SqFt
SOLD DATE : 10/30/2020
Key Details
Property Type Single Family Home
Sub Type Farm
Listing Status Sold
Purchase Type For Sale
Square Footage 6,511 sqft
Price per Sqft $253
Subdivision G-0207 Chapman G W
MLS Listing ID 14283297
Sold Date 10/30/20
Style Traditional
Bedrooms 5
Full Baths 5
Half Baths 1
HOA Y/N None
Total Fin. Sqft 6511
Year Built 2002
Lot Size 71.770 Acres
Acres 71.77
Property Description
Beautiful home on 71 secluded acres in highly rated Van Alstyne ISD. Take in the nightly sunset from your private hilltop or enjoy the outdoors on this unique property. If golf is your game, this property gives you all the practice time you need. Enjoy playing courses from around the world on your tru golf simulator housed in a separate building or practice putting on your own outdoor green. Entertain your friends and family in this 6500 sq ft home with theater, game room, wine cellar, large kitchen and beautiful rooms.Working from home? Private office has floor to ceiling bookshelves,gas fireplace and privacy.Perfect spot for a wedding venue or for buidling other homes on this unique country property.
Location
State TX
County Grayson
Direction 75 N to exit 51 (Van Alstyne Pkwy). Rt at light. Rt at light on Hwy 5. Lt at light on FM 121. Drive approximately 5 miles. Turn Lt on Oak Hill Road. Home is approximately 1 mile on Rt. Gated entry. Name on gate is Longtail Ridge.
Rooms
Dining Room 2
Interior
Interior Features Cable TV Available, Central Vacuum, Decorative Lighting, Dry Bar, Flat Screen Wiring, High Speed Internet Available, Multiple Staircases, Paneling, Sound System Wiring, Vaulted Ceiling(s), Wet Bar
Heating Central, Electric, Floor Furnance, Natural Gas, Propane, Solar, Wall Furnace, Zoned
Cooling Ceiling Fan(s), Central Air, Electric, Wall Unit(s), Wall/Window Unit(s), Zoned
Flooring Carpet, Ceramic Tile, Stone, Wood
Fireplaces Number 3
Fireplaces Type Brick, Gas Logs, Gas Starter, Master Bedroom, Stone, Wood Burning
Appliance Built-in Refrigerator, Dishwasher, Disposal, Double Oven, Gas Cooktop, Ice Maker, Microwave, Plumbed For Gas in Kitchen, Plumbed for Ice Maker, Trash Compactor, Gas Water Heater
Heat Source Central, Electric, Floor Furnance, Natural Gas, Propane, Solar, Wall Furnace, Zoned
Laundry Electric Dryer Hookup, Full Size W/D Area, Laundry Chute
Exterior
Exterior Feature Balcony, Covered Patio/Porch, Dog Run, Garden(s), Rain Gutters
Garage Spaces 3.0
Fence Gate, Wrought Iron, Partial, Wire
Utilities Available Aerobic Septic, All Weather Road, Asphalt, Concrete, Co-op Water, No City Services, Outside City Limits, Septic, Underground Utilities
Waterfront Description Creek
Roof Type Composition
Total Parking Spaces 3
Garage Yes
Building
Lot Description Acreage, Few Trees, Landscaped, Lrg. Backyard Grass, Many Trees, Pasture, Sprinkler System, Tank/ Pond
Story Three Or More
Foundation Combination
Level or Stories Three Or More
Structure Type Brick,Rock/Stone
Schools
Elementary Schools Bob And Lola Sanford
Middle Schools Van Alstyne
High Schools Van Alstyne
School District Van Alstyne Isd
Others
Ownership see agent
Acceptable Financing Cash, Conventional
Listing Terms Cash, Conventional
Financing Cash
Read Less Info
Want to know what your home might be worth? Contact us for a FREE valuation!

Our team is ready to help you sell your home for the highest possible price ASAP

©2025 North Texas Real Estate Information Systems.
Bought with Frankie Arthur • Coldwell Banker Apex, REALTORS
"My job is to find and attract mastery-based agents to the office, protect the culture, and make sure everyone is happy! "






