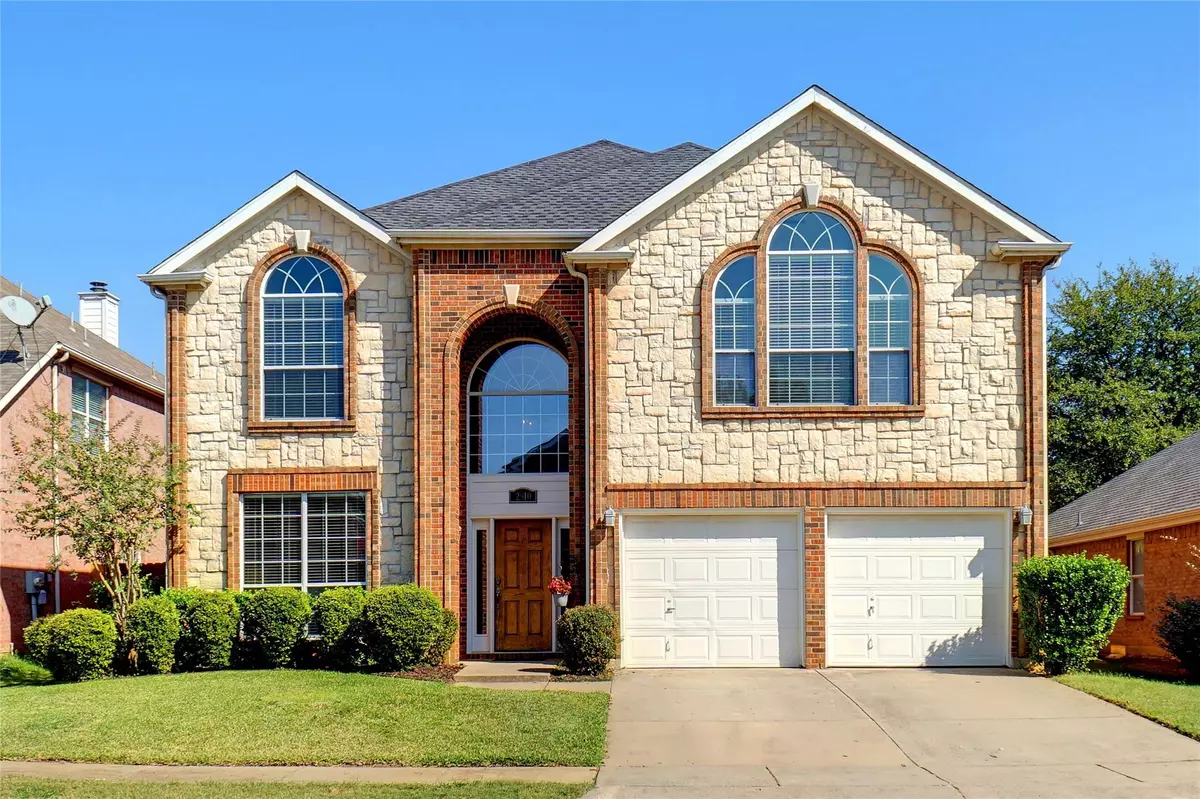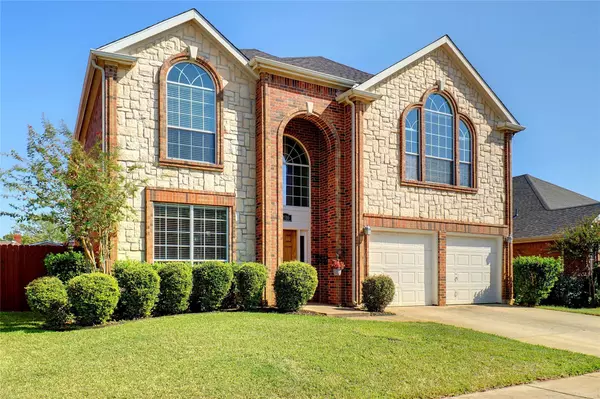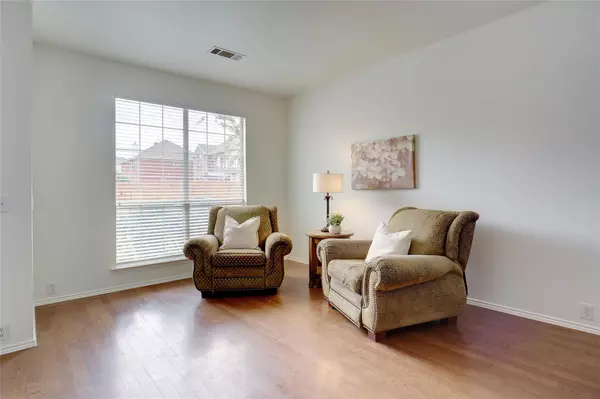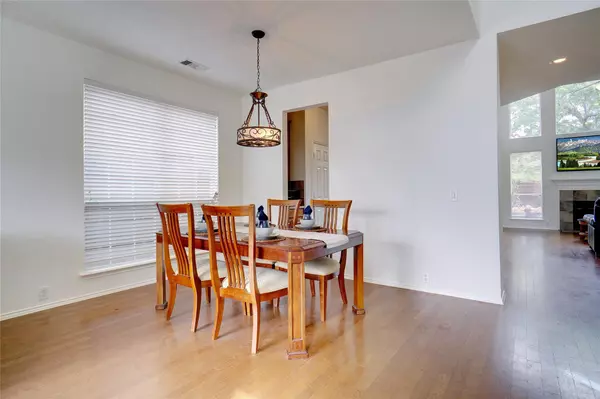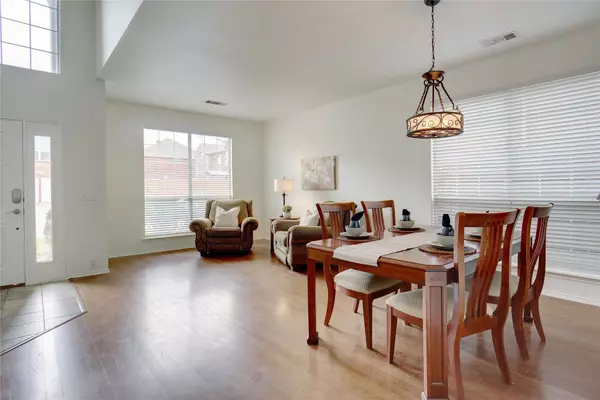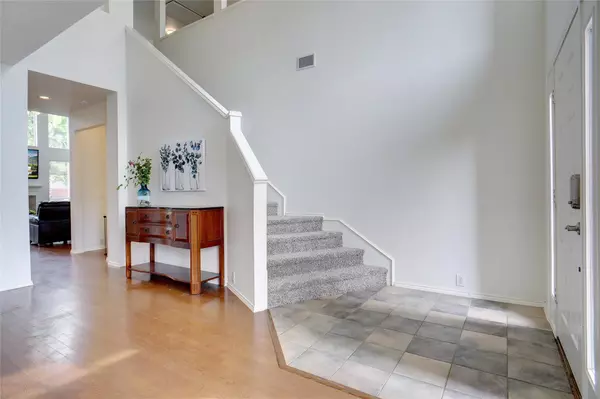$439,500
For more information regarding the value of a property, please contact us for a free consultation.
5 Beds
4 Baths
3,173 SqFt
SOLD DATE : 11/30/2020
Key Details
Property Type Single Family Home
Sub Type Single Family Residence
Listing Status Sold
Purchase Type For Sale
Square Footage 3,173 sqft
Price per Sqft $138
Subdivision Glade Manor Add
MLS Listing ID 14425880
Sold Date 11/30/20
Style Traditional
Bedrooms 5
Full Baths 3
Half Baths 1
HOA Y/N None
Total Fin. Sqft 3173
Year Built 2002
Annual Tax Amount $9,089
Lot Size 5,924 Sqft
Acres 0.136
Property Description
Beautiful 2 story home feeds to GCISD schools & features freshly painted kitchen cabinetry, new window in family room, NEW Interior Paint & Carpet! Spacious rooms, multiple living & dining, wood floors & open floorplan! Kitchen has 5 burner gas cooktop, convection oven, extensive cabinetry, prep space & butler's pantry. Family room has gas FP, vaulted ceilings & surround sound pre-wired. Enjoy saltwater pool & spa, slide, cooking area with built-in grill & fridge. Upstairs has 4 private bedrooms, 2 His & Her full baths & large game room with wood floors. Extras - New carbon dioxide & smoke detectors, new Polaris pool cleaner, pre-wired security. Roof 4 yrs old. Near Hwy 360, shops, dining & DFW Intl Airport.
Location
State TX
County Tarrant
Direction From Hwy 121 exit Glade Rd going east down to right on Peppercorn Dr down street to house on your left.
Rooms
Dining Room 2
Interior
Interior Features Cable TV Available, Decorative Lighting, High Speed Internet Available, Vaulted Ceiling(s)
Heating Central, Natural Gas
Cooling Ceiling Fan(s), Central Air, Electric
Flooring Carpet, Ceramic Tile, Wood
Fireplaces Number 1
Fireplaces Type Decorative, Gas Starter
Appliance Convection Oven, Electric Oven, Gas Cooktop, Microwave, Plumbed for Ice Maker
Heat Source Central, Natural Gas
Laundry Electric Dryer Hookup, Full Size W/D Area, Washer Hookup
Exterior
Exterior Feature Attached Grill, Covered Patio/Porch
Garage Spaces 2.0
Fence Wood
Pool Diving Board, Gunite, In Ground, Other, Pool/Spa Combo, Salt Water, Pool Sweep, Water Feature
Utilities Available Asphalt, City Sewer, City Water, Concrete, Curbs, Sidewalk
Roof Type Composition
Garage Yes
Private Pool 1
Building
Lot Description Few Trees, Interior Lot, Landscaped, Subdivision
Story Two
Foundation Slab
Structure Type Brick,Rock/Stone
Schools
Elementary Schools Bear Creek
Middle Schools Heritage
High Schools Heritage
School District Grapevine-Colleyville Isd
Others
Ownership See tax record
Acceptable Financing Cash, Conventional, FHA, VA Loan
Listing Terms Cash, Conventional, FHA, VA Loan
Financing Conventional
Read Less Info
Want to know what your home might be worth? Contact us for a FREE valuation!

Our team is ready to help you sell your home for the highest possible price ASAP

©2024 North Texas Real Estate Information Systems.
Bought with Angela Hague • The Michael Group Real Estate

"My job is to find and attract mastery-based agents to the office, protect the culture, and make sure everyone is happy! "

