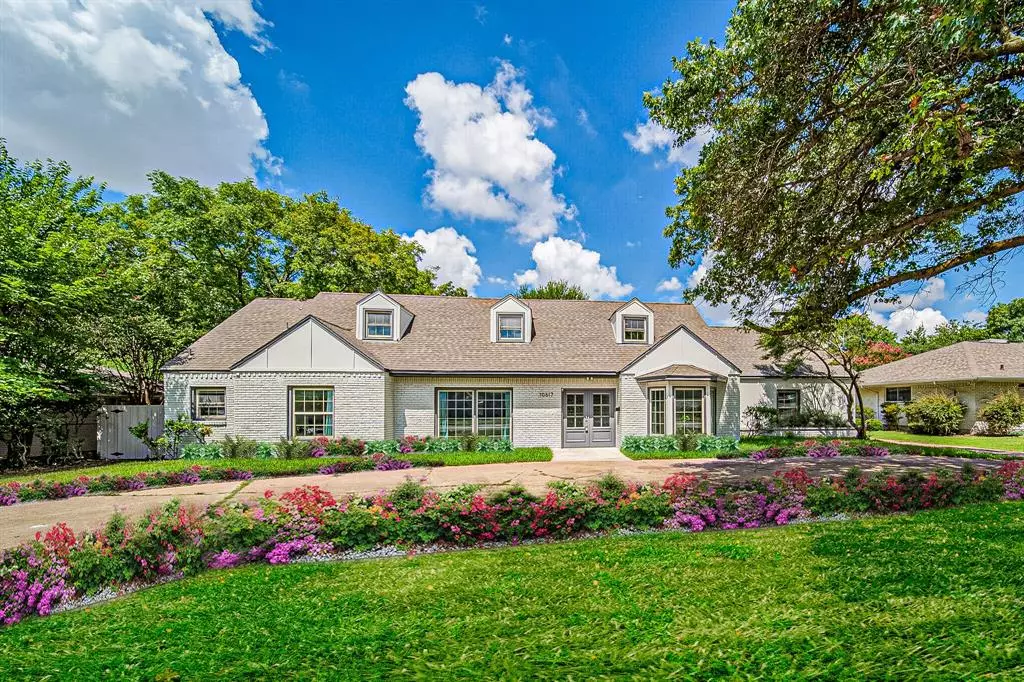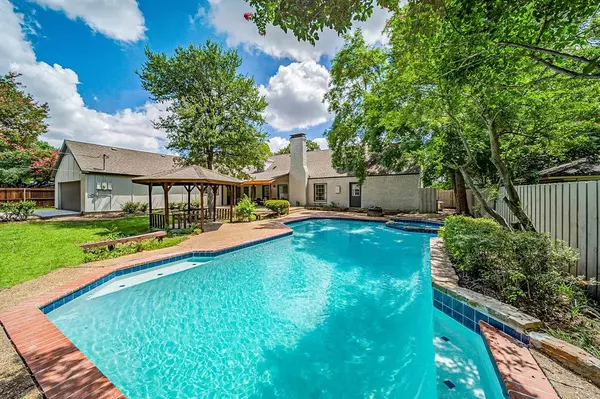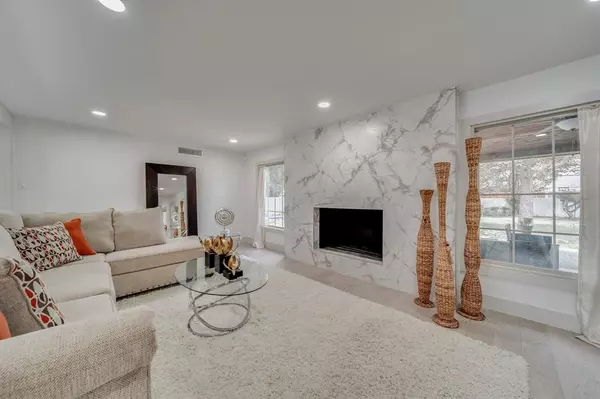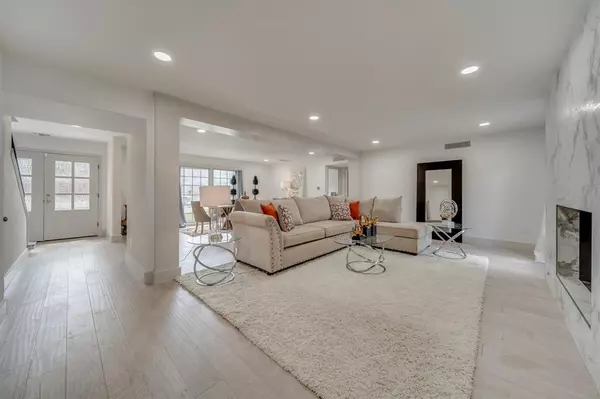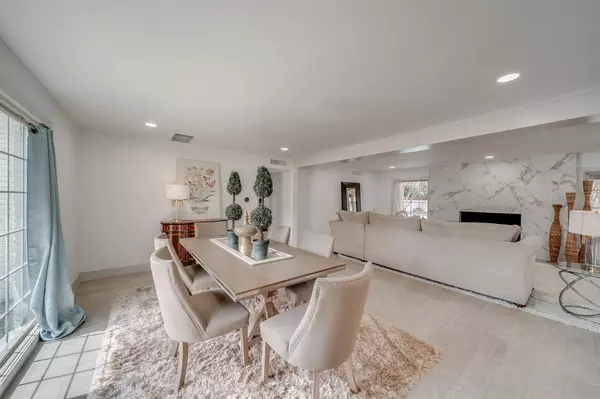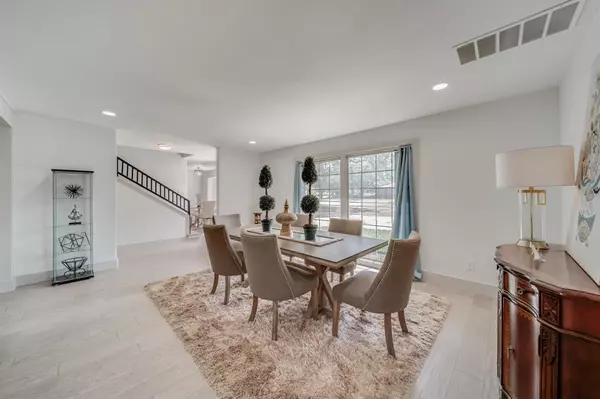$740,000
For more information regarding the value of a property, please contact us for a free consultation.
5 Beds
3 Baths
3,614 SqFt
SOLD DATE : 10/01/2020
Key Details
Property Type Single Family Home
Sub Type Single Family Residence
Listing Status Sold
Purchase Type For Sale
Square Footage 3,614 sqft
Price per Sqft $204
Subdivision Sparkman Estates
MLS Listing ID 14396856
Sold Date 10/01/20
Style Ranch,Traditional
Bedrooms 5
Full Baths 3
HOA Fees $50/qua
HOA Y/N Voluntary
Total Fin. Sqft 3614
Year Built 1958
Annual Tax Amount $7,616
Lot Size 0.367 Acres
Acres 0.367
Lot Dimensions 101x158
Property Description
Freshly remodeled home in Sparkman! Experience this one of a kind charmer, thoughtfully designed for the modern family. Featuring split bdrms with 3 bdrms down & 2 generous sized rooms up. Office-Nursery is closest to Mstr with guest on opposite side of home. In between are 2 large living areas each with perks, & well defined formal dining & breakfast areas teeming with natural light. Kitchen is highlighted by a commercial grade 6 burner gas range, quartz counters & custom cabinets to bring out the inner chef. Mstr features 3 closets & lavish bath. Enjoy year round relaxation in a massive backyard host to a covered patio, sparkling pool & spa &wood fire pit. No shortage of privacy or parking here!
Location
State TX
County Dallas
Community Club House, Community Pool, Tennis Court(S)
Direction Southwest Corner of Royal & Marsh in between Princess and Royal. 8th house down from Royal. Pull into Circle Drive. Landscaping virtually staged to show potential.
Rooms
Dining Room 2
Interior
Interior Features Built-in Wine Cooler, Cable TV Available, Decorative Lighting, High Speed Internet Available
Heating Central, Natural Gas
Cooling Ceiling Fan(s), Central Air, Electric
Flooring Carpet, Ceramic Tile, Laminate
Fireplaces Number 1
Fireplaces Type Gas Starter, Wood Burning
Appliance Built-in Gas Range, Commercial Grade Range, Dishwasher, Disposal, Plumbed for Ice Maker, Vented Exhaust Fan, Gas Water Heater
Heat Source Central, Natural Gas
Exterior
Exterior Feature Covered Patio/Porch, Fire Pit, RV/Boat Parking
Garage Spaces 2.0
Fence Gate, Wood
Pool Cabana, Gunite, In Ground, Pool/Spa Combo
Community Features Club House, Community Pool, Tennis Court(s)
Utilities Available City Sewer, City Water
Roof Type Composition
Total Parking Spaces 2
Garage Yes
Private Pool 1
Building
Lot Description Landscaped, Lrg. Backyard Grass, Many Trees
Story Two
Foundation Slab
Level or Stories Two
Structure Type Brick
Schools
Elementary Schools Degolyer
Middle Schools Marsh
High Schools White
School District Dallas Isd
Others
Ownership Real Deal Properties LLC
Acceptable Financing Cash, Conventional, Lease Purchase, Owner Will Carry
Listing Terms Cash, Conventional, Lease Purchase, Owner Will Carry
Financing Conventional
Read Less Info
Want to know what your home might be worth? Contact us for a FREE valuation!

Our team is ready to help you sell your home for the highest possible price ASAP

©2024 North Texas Real Estate Information Systems.
Bought with Shannon Jones • Wendy Wright, REALTORS

"My job is to find and attract mastery-based agents to the office, protect the culture, and make sure everyone is happy! "

