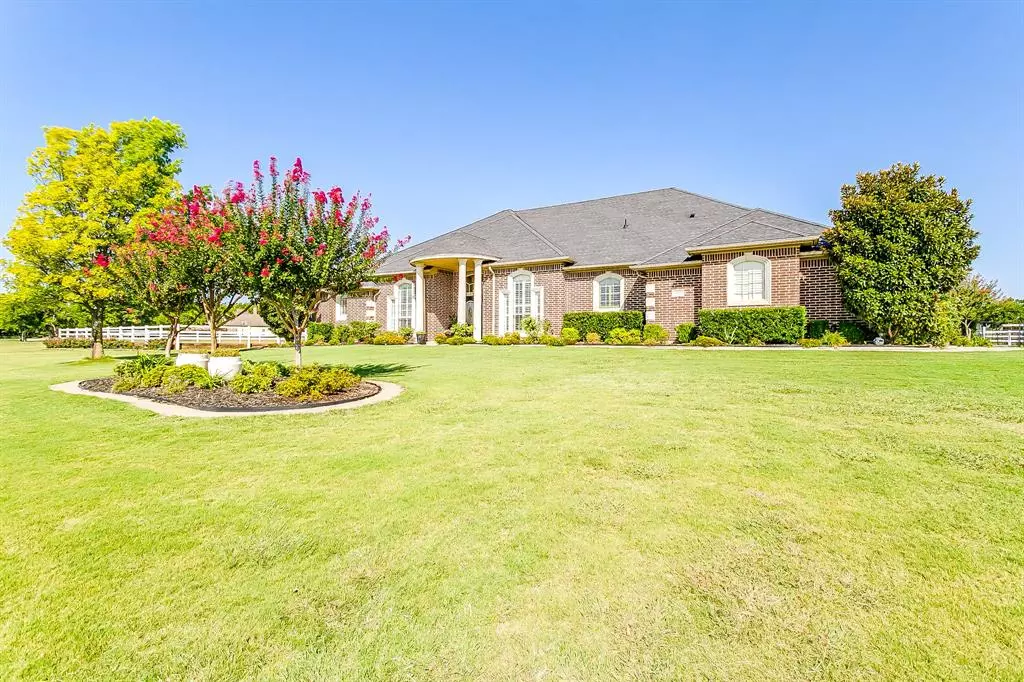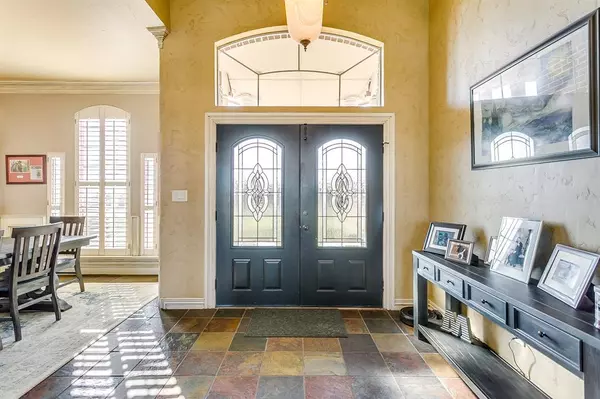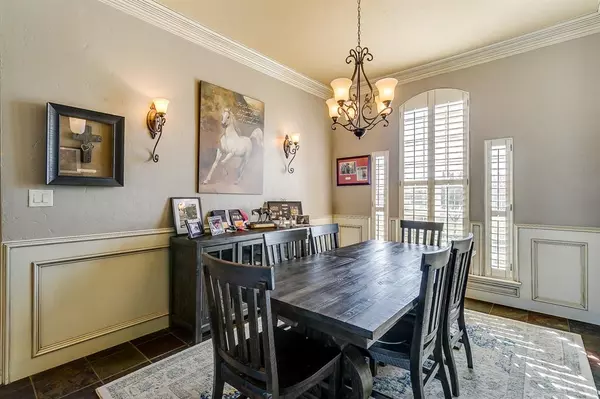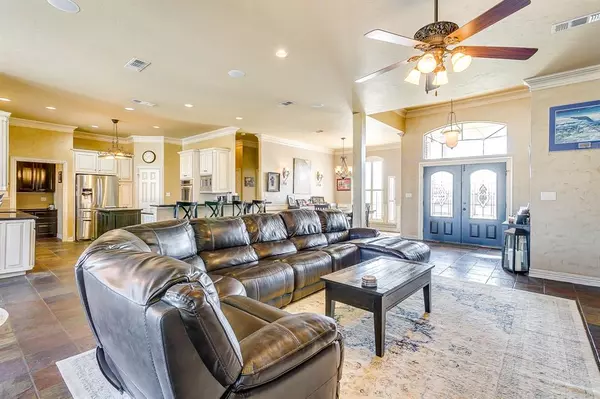$769,900
For more information regarding the value of a property, please contact us for a free consultation.
5 Beds
4 Baths
3,612 SqFt
SOLD DATE : 10/08/2020
Key Details
Property Type Single Family Home
Sub Type Single Family Residence
Listing Status Sold
Purchase Type For Sale
Square Footage 3,612 sqft
Price per Sqft $213
Subdivision Tantarra Estate Ph 01 & 02
MLS Listing ID 14414825
Sold Date 10/08/20
Style Traditional
Bedrooms 5
Full Baths 4
HOA Fees $83/ann
HOA Y/N Mandatory
Total Fin. Sqft 3612
Year Built 1999
Annual Tax Amount $14,727
Lot Size 4.491 Acres
Acres 4.491
Property Description
Stunning home in Gated Tantarra Estates on over 4 acres so bring your horses! This home is gorgeous & features large living area with built ins, gas fp & open to kitchen & breakfast area. Kitchen features island, breakfast bar, granite countertops, double oven & huge pantry. Master has garden tub, separate walk in shower, dual sinks & a bonus room off master perfect for office,nursery or extra space.4 additional bedrooms on other side of home so plenty of room for everyone! Outside is a sparkling pool with water feature, outdoor kitchen & covered patio. Barn with RV carport, 4 stalls with dutch doors,slide doors,tack room,hay storage & arena.LED lighting,water spigots in each pen. Wash Bay,Cross fenced
Location
State TX
County Johnson
Community Gated
Direction 174 toward Joshua, R on Hulen, Left on Tantarra, go thru gated entrance, go all the way down to end of cul de sac, home on L
Rooms
Dining Room 2
Interior
Interior Features Decorative Lighting
Heating Central, Electric
Cooling Ceiling Fan(s), Central Air, Electric
Flooring Carpet, Slate, Wood
Fireplaces Number 1
Fireplaces Type Brick, Gas Logs, Gas Starter
Appliance Dishwasher, Disposal, Double Oven, Electric Cooktop, Microwave, Plumbed for Ice Maker
Heat Source Central, Electric
Laundry Full Size W/D Area, Washer Hookup
Exterior
Exterior Feature Covered Patio/Porch, Rain Gutters, RV/Boat Parking, Stable/Barn
Garage Spaces 3.0
Carport Spaces 1
Fence Cross Fenced, Wrought Iron, Vinyl
Pool Gunite, Heated, In Ground, Separate Spa/Hot Tub, Water Feature
Community Features Gated
Utilities Available Aerobic Septic
Roof Type Composition
Total Parking Spaces 3
Garage Yes
Private Pool 1
Building
Lot Description Cul-De-Sac, Few Trees, Interior Lot, Landscaped, Lrg. Backyard Grass, Subdivision
Story One
Foundation Slab
Level or Stories One
Structure Type Brick
Schools
Elementary Schools Njoshua
Middle Schools Loflin
High Schools Joshua
School District Joshua Isd
Others
Ownership Justin P Mancinelli
Acceptable Financing Cash, Conventional, FHA, VA Loan
Listing Terms Cash, Conventional, FHA, VA Loan
Financing Conventional
Special Listing Condition Survey Available
Read Less Info
Want to know what your home might be worth? Contact us for a FREE valuation!

Our team is ready to help you sell your home for the highest possible price ASAP

©2024 North Texas Real Estate Information Systems.
Bought with Tiffany Stevens • Legacy Realty Group

"My job is to find and attract mastery-based agents to the office, protect the culture, and make sure everyone is happy! "






