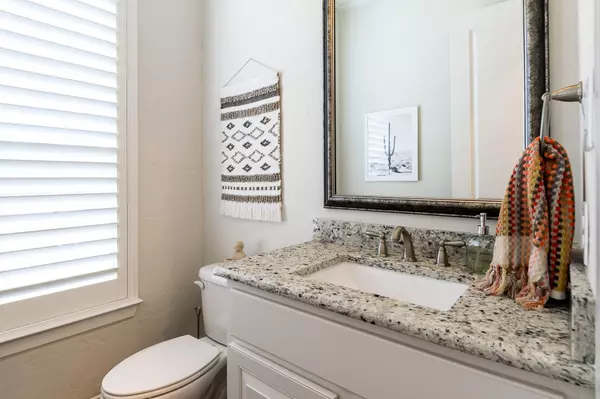$799,000
For more information regarding the value of a property, please contact us for a free consultation.
3 Beds
4 Baths
3,290 SqFt
SOLD DATE : 09/25/2020
Key Details
Property Type Single Family Home
Sub Type Single Family Residence
Listing Status Sold
Purchase Type For Sale
Square Footage 3,290 sqft
Price per Sqft $242
Subdivision Carillon
MLS Listing ID 14356110
Sold Date 09/25/20
Style Traditional
Bedrooms 3
Full Baths 3
Half Baths 1
HOA Fees $252/ann
HOA Y/N Mandatory
Total Fin. Sqft 3290
Year Built 2016
Lot Size 5,488 Sqft
Acres 0.126
Property Description
Highly sought after community. Front gate opens to nice sized courtyard with some artificial turf. Beautiful home with high end finishes, custom light fixtures. Open floor plan, main living open to kitchen, dining and crtyrd, lots of natural light throughout. Kitchen offers oversized island, great for family and entertaining, customized fireplace and mantle. 2nd dining or sitting room off kitchen, could be converted to a bdrm. Study with french doors and powder bath off entry. Relax in spa like owner's suite and bathroom, laundry near suite. Winding staircase to game room, 2 bdrms, 2 bthrms, 1 ensuite. Oversized 3 car garage. Window treatments and shutters. Walk around corner to beautiful neighborhood pool.
Location
State TX
County Tarrant
Community Community Pool, Greenbelt, Jogging Path/Bike Path, Lake, Park, Playground
Direction Hwy 114 West, exit White Chapel, turn rt, 1st rt Kirkwood Hollow, right Riviera, left Palladian Blvd, rt Le Mans, rt Montpelier Dr, home on rt, Buyer and agent to verify sq footage and schools. Info deemed reliable, but not guaranteed.See COVID document read and sign BEFORE showings are allowed.
Rooms
Dining Room 2
Interior
Interior Features Cable TV Available, Decorative Lighting, Flat Screen Wiring, High Speed Internet Available
Heating Central, Natural Gas, Zoned
Cooling Ceiling Fan(s), Central Air, Electric, Zoned
Flooring Carpet, Ceramic Tile, Wood
Fireplaces Number 1
Fireplaces Type Electric, Gas Logs, Gas Starter
Appliance Dishwasher, Disposal, Double Oven, Electric Cooktop, Electric Oven, Microwave, Plumbed For Gas in Kitchen, Plumbed for Ice Maker
Heat Source Central, Natural Gas, Zoned
Laundry Electric Dryer Hookup, Full Size W/D Area, Gas Dryer Hookup
Exterior
Exterior Feature Covered Patio/Porch, Lighting
Garage Spaces 3.0
Fence Wrought Iron, Wood
Community Features Community Pool, Greenbelt, Jogging Path/Bike Path, Lake, Park, Playground
Utilities Available Alley, Asphalt, City Sewer, City Water, Curbs, Individual Gas Meter, Individual Water Meter, Sidewalk, Underground Utilities
Roof Type Composition
Garage Yes
Building
Lot Description Adjacent to Greenbelt, Interior Lot, Landscaped, Sprinkler System, Subdivision
Story Two
Foundation Slab
Structure Type Brick
Schools
Elementary Schools Johnson
Middle Schools Durham
High Schools Carroll
School District Carroll Isd
Others
Ownership See agent
Acceptable Financing Cash, Conventional
Listing Terms Cash, Conventional
Financing Conventional
Read Less Info
Want to know what your home might be worth? Contact us for a FREE valuation!

Our team is ready to help you sell your home for the highest possible price ASAP

©2024 North Texas Real Estate Information Systems.
Bought with Brandee Kelley • Keller Williams Arlington

"My job is to find and attract mastery-based agents to the office, protect the culture, and make sure everyone is happy! "






