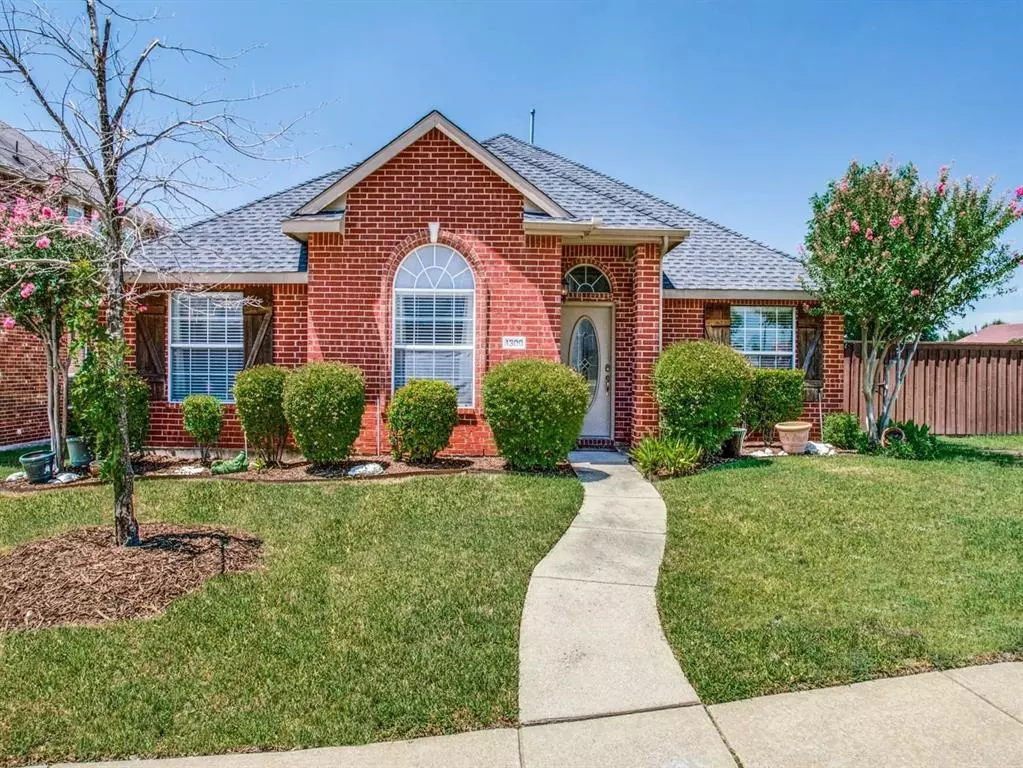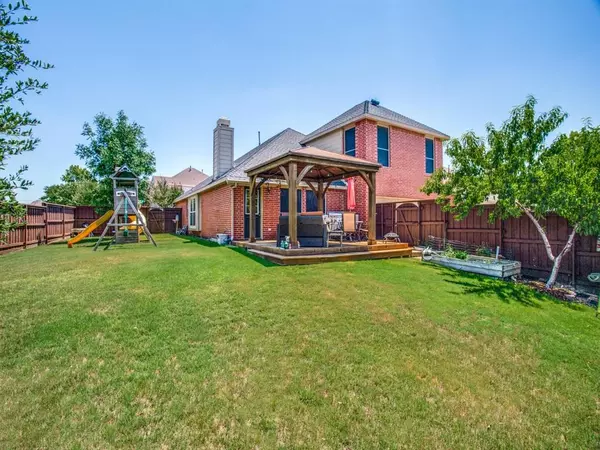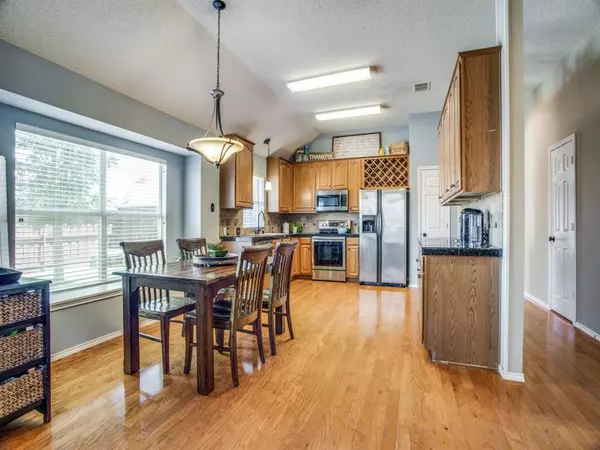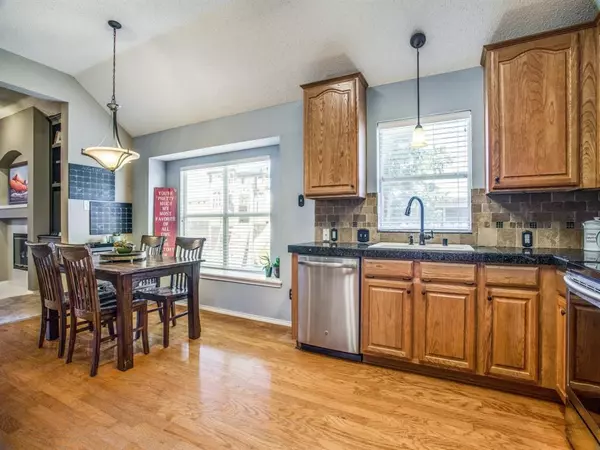$310,000
For more information regarding the value of a property, please contact us for a free consultation.
3 Beds
2 Baths
2,260 SqFt
SOLD DATE : 09/25/2020
Key Details
Property Type Single Family Home
Sub Type Single Family Residence
Listing Status Sold
Purchase Type For Sale
Square Footage 2,260 sqft
Price per Sqft $137
Subdivision Brookside Add Ph 2
MLS Listing ID 14416031
Sold Date 09/25/20
Style Traditional
Bedrooms 3
Full Baths 2
HOA Fees $31/ann
HOA Y/N Mandatory
Total Fin. Sqft 2260
Year Built 2000
Annual Tax Amount $6,828
Lot Size 8,712 Sqft
Acres 0.2
Property Description
Charming 1.5 Story on Corner Lot in Allen ISD. Beautiful Wood Floors in Entry, Formal Dining, Kitchen and Breakfast Nook. Nest Thermostat. Open Kitchen boasts Stainless Steel Appliances and tons of Cabinetry including Wine Storage. Breakfast Area has Window Seat and View of Yard. Living Room includes Gas Log Fireplace and Custom Built-Ins with Glass Front Cabinets. Master Suite features Frameless Shower, Travertine Floors, Jetted Tub, Dual Sinks and Walk-In Closet. Downstairs Guest Bedrooms share a Hall Bathroom. Large Game Room Upstairs. Backyard includes a Walk-Out Covered Deck with Gas Line for Grill, Raised Garden, Board-On-Board Fence and Large Grass Yard with Trees. Community Pool and Playground.
Location
State TX
County Collin
Community Community Pool, Greenbelt, Jogging Path/Bike Path, Playground
Direction From Highway 75, Go East On Bethany. Right on Allen Heights Drive. Right on Maple Creek. Left on Dove Brook. House on corner to right.
Rooms
Dining Room 2
Interior
Interior Features Cable TV Available, High Speed Internet Available
Heating Central, Natural Gas
Cooling Ceiling Fan(s), Central Air, Electric
Flooring Carpet, Ceramic Tile, Wood
Fireplaces Number 1
Fireplaces Type Gas Logs, Gas Starter, Wood Burning
Appliance Dishwasher, Disposal, Electric Range, Microwave, Plumbed for Ice Maker
Heat Source Central, Natural Gas
Laundry Electric Dryer Hookup, Full Size W/D Area, Washer Hookup
Exterior
Exterior Feature Covered Deck, Covered Patio/Porch, Rain Gutters
Garage Spaces 2.0
Fence Wood
Community Features Community Pool, Greenbelt, Jogging Path/Bike Path, Playground
Utilities Available Curbs, Individual Gas Meter, Individual Water Meter, Sidewalk, Underground Utilities
Roof Type Composition
Parking Type Garage Door Opener, Garage Faces Rear
Total Parking Spaces 2
Garage Yes
Building
Lot Description Corner Lot, Landscaped, Lrg. Backyard Grass, Sprinkler System, Subdivision
Story Two
Foundation Slab
Level or Stories Two
Structure Type Brick
Schools
Elementary Schools Bolin
Middle Schools Lowery
High Schools Allen
School District Allen Isd
Others
Ownership See Tax Rolls
Acceptable Financing Cash, Conventional, FHA, VA Loan
Listing Terms Cash, Conventional, FHA, VA Loan
Financing Conventional
Special Listing Condition Survey Available
Read Less Info
Want to know what your home might be worth? Contact us for a FREE valuation!

Our team is ready to help you sell your home for the highest possible price ASAP

©2024 North Texas Real Estate Information Systems.
Bought with Lisa Pickrell • Coldwell Banker Apex, REALTORS

"My job is to find and attract mastery-based agents to the office, protect the culture, and make sure everyone is happy! "






