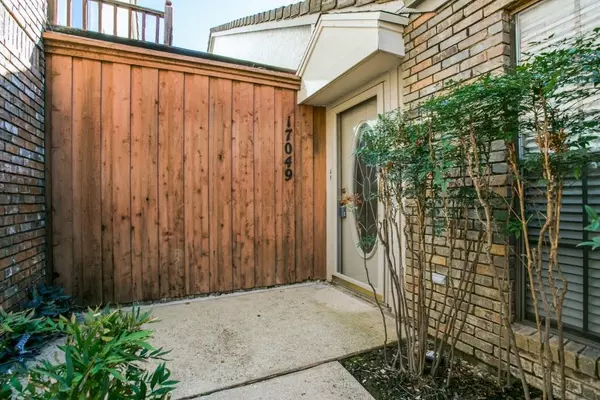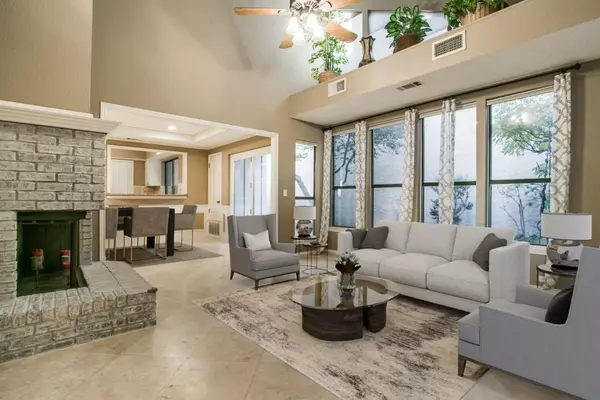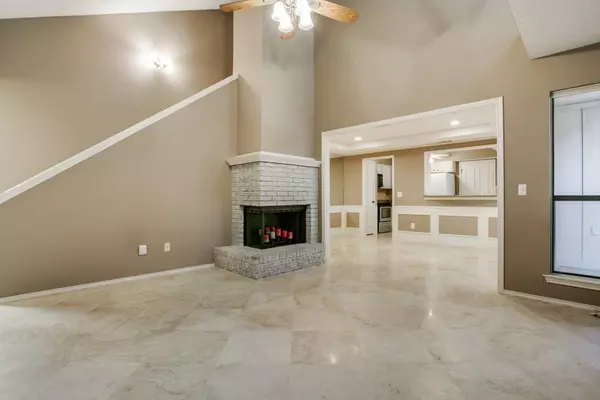$275,000
For more information regarding the value of a property, please contact us for a free consultation.
3 Beds
2 Baths
1,604 SqFt
SOLD DATE : 08/10/2020
Key Details
Property Type Single Family Home
Sub Type Single Family Residence
Listing Status Sold
Purchase Type For Sale
Square Footage 1,604 sqft
Price per Sqft $171
Subdivision Addison Place Rev
MLS Listing ID 14397027
Sold Date 08/10/20
Style Traditional
Bedrooms 3
Full Baths 2
HOA Fees $100/mo
HOA Y/N Mandatory
Total Fin. Sqft 1604
Year Built 1982
Annual Tax Amount $6,521
Lot Size 2,352 Sqft
Acres 0.054
Property Description
Beautifully updated single family patio home. Directly across from community pool! Quick access to tollway. Travertine floors through living, dining & kitchen. Breakfast bar, granite counters, vaulted ceiings, accent shelves, dry bar and 2 master bedrooms. Main master has spa shower, baths include granite counters and walk in closets. 2 car attached garage and tons of extra storage. Private, fenced garden patio just outside french doors. Low maintenance. Front yard maintained by HOA. Extra parking spot for small car just in front of exterior gate and generous guest parking areas just 1 door away. Addison residents have automatic membership in Addison Athletic Club - show proof of residency for membership.
Location
State TX
County Dallas
Community Club House, Community Pool
Direction From Dallas North Tollway W Trinity Mills, L Westgrove, Left Southfork, cross Knots Landing & park in guest spaces to the RT.Access front door off sidewalk. 2nd House on the left.
Rooms
Dining Room 1
Interior
Interior Features Cable TV Available, Decorative Lighting, High Speed Internet Available, Vaulted Ceiling(s)
Heating Central, Electric
Cooling Ceiling Fan(s), Central Air, Electric
Flooring Carpet, Stone
Fireplaces Number 1
Fireplaces Type Brick, Wood Burning
Appliance Dishwasher, Disposal, Electric Range, Microwave, Plumbed for Ice Maker, Refrigerator, Vented Exhaust Fan, Electric Water Heater
Heat Source Central, Electric
Exterior
Exterior Feature Covered Patio/Porch, Rain Gutters
Garage Spaces 2.0
Fence Wood
Community Features Club House, Community Pool
Utilities Available Alley, City Sewer, City Water, Concrete, Sidewalk
Roof Type Slate,Tile
Total Parking Spaces 2
Garage Yes
Private Pool 1
Building
Lot Description Interior Lot, Landscaped, Many Trees, Sprinkler System, Subdivision
Story Two
Foundation Slab
Level or Stories Two
Structure Type Brick,Siding
Schools
Elementary Schools Jerry Junkins
Middle Schools Walker
High Schools White
School District Dallas Isd
Others
Restrictions Deed
Ownership See Agent
Acceptable Financing Cash, Conventional, FHA, VA Loan
Listing Terms Cash, Conventional, FHA, VA Loan
Financing Cash
Special Listing Condition Survey Available
Read Less Info
Want to know what your home might be worth? Contact us for a FREE valuation!

Our team is ready to help you sell your home for the highest possible price ASAP

©2024 North Texas Real Estate Information Systems.
Bought with Amanda Glass • RE/MAX Dallas Suburbs

"My job is to find and attract mastery-based agents to the office, protect the culture, and make sure everyone is happy! "






