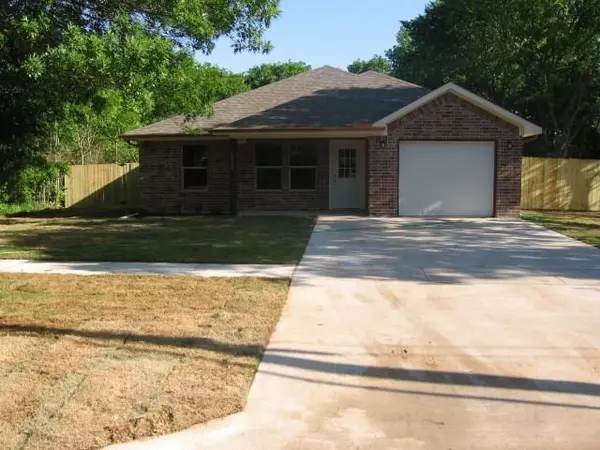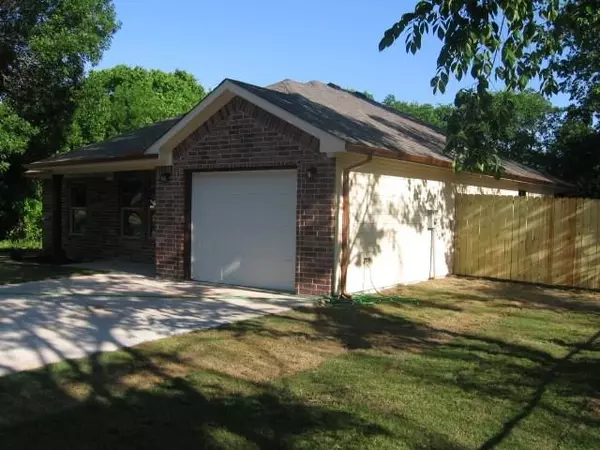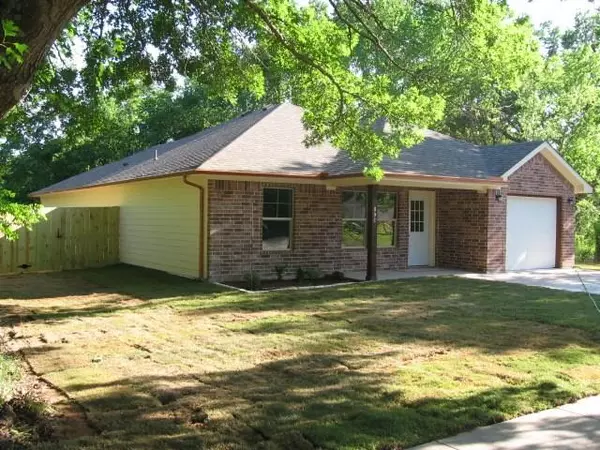$189,900
For more information regarding the value of a property, please contact us for a free consultation.
3 Beds
2 Baths
1,700 SqFt
SOLD DATE : 08/11/2020
Key Details
Property Type Single Family Home
Sub Type Single Family Residence
Listing Status Sold
Purchase Type For Sale
Square Footage 1,700 sqft
Price per Sqft $111
Subdivision Milan Heights
MLS Listing ID 14337232
Sold Date 08/11/20
Style Ranch,Traditional
Bedrooms 3
Full Baths 2
HOA Y/N None
Total Fin. Sqft 1700
Year Built 2020
Lot Size 0.258 Acres
Acres 0.258
Lot Dimensions 150 ft x 75 ft
Property Description
Quality new builder's home complete. Beautiful area. Barely one block from Old Settler's Park & Sports Complex in Sherman. Approx, 1 mile from Austin College. This newly complete Brick & Fiber Cement Sided home has huge city lot with large 6 ft. tall, wood privacy fenced back yard. Home sports 3 bedrooms & 2 full baths with lots of upgrades. Tray ceiling & ceiling fans, upgrade trim, ceramic tile, & carpets, granite counter tops & energy star appliances. Over sized kitchen & dining areas. Black side by side refrigerator freezer, range, microwave, dishwasher & disposal package. Over sized garage with opener. Granite bathroom counters & quality tile showers. Area new homes are $135 sq ft. This price $112 sq. ft.
Location
State TX
County Grayson
Direction From Hwy 75 in Sherman, take Lamar Street east through Sherman and turn (left) north on Grand Street(by Austin College). Proceed north till you can turn east (right) on Lewis Street. Next, turn north (left) on Ross Street. Turn east (right) onto Alma This listing is the first new home on the right.
Rooms
Dining Room 1
Interior
Interior Features Cable TV Available, High Speed Internet Available
Heating Central, Electric, Heat Pump
Cooling Ceiling Fan(s), Central Air, Electric, Heat Pump
Flooring Carpet, Ceramic Tile
Appliance Dishwasher, Disposal, Electric Oven, Electric Range, Microwave, Plumbed for Ice Maker, Refrigerator, Vented Exhaust Fan, Electric Water Heater
Heat Source Central, Electric, Heat Pump
Exterior
Exterior Feature Covered Patio/Porch, Rain Gutters, Lighting
Garage Spaces 1.0
Fence Wood
Utilities Available Asphalt, City Sewer, City Water, Curbs, Individual Water Meter, Overhead Utilities, Sidewalk
Roof Type Composition
Parking Type Garage Door Opener, Garage Faces Front, Open, Oversized
Total Parking Spaces 1
Garage Yes
Building
Lot Description Interior Lot, Landscaped, Lrg. Backyard Grass, Subdivision
Story One
Foundation Slab
Level or Stories One
Structure Type Block,Fiber Cement
Schools
Elementary Schools Wakefield
Middle Schools Piner
High Schools Sherman
School District Sherman Isd
Others
Restrictions Animals,Building,Deed,Health Department,No Mobile Home
Ownership Tobar
Acceptable Financing Cash, Conventional, Existing Bonds, Federal Land Bank, FHA, Texas Vet, USDA Loan, VA Loan
Listing Terms Cash, Conventional, Existing Bonds, Federal Land Bank, FHA, Texas Vet, USDA Loan, VA Loan
Financing FHA
Special Listing Condition Deed Restrictions
Read Less Info
Want to know what your home might be worth? Contact us for a FREE valuation!

Our team is ready to help you sell your home for the highest possible price ASAP

©2024 North Texas Real Estate Information Systems.
Bought with Sabrina Delacretaz • United Real Estate

"My job is to find and attract mastery-based agents to the office, protect the culture, and make sure everyone is happy! "






