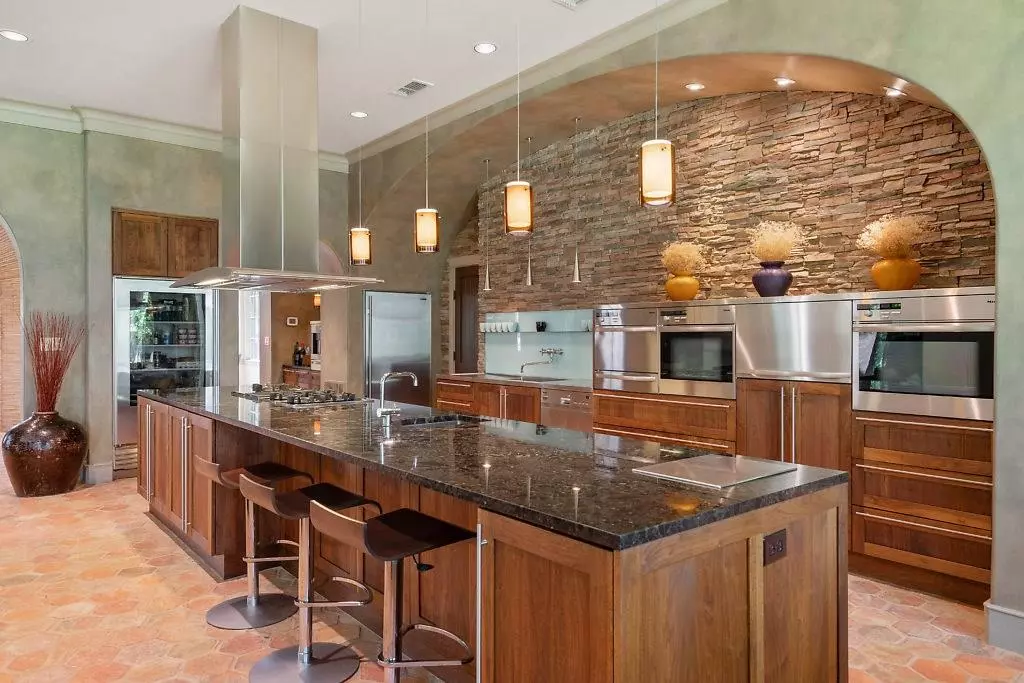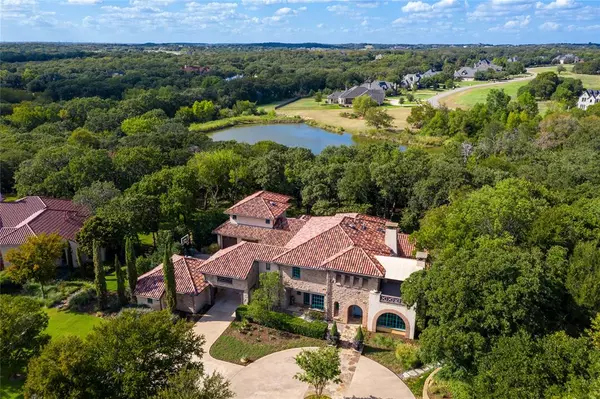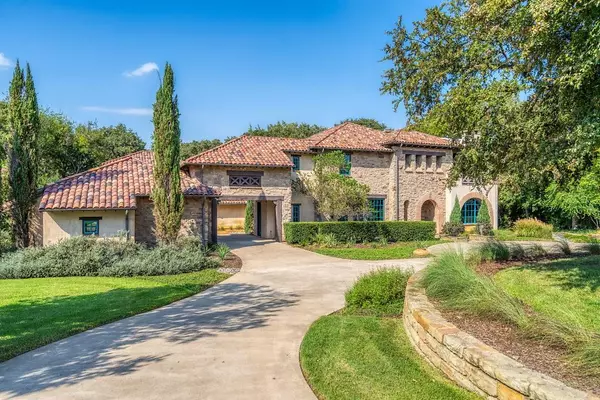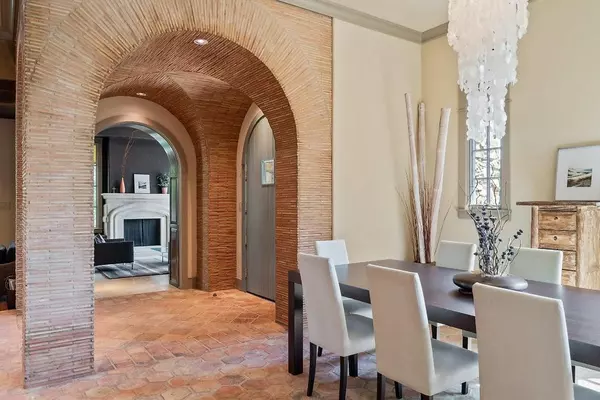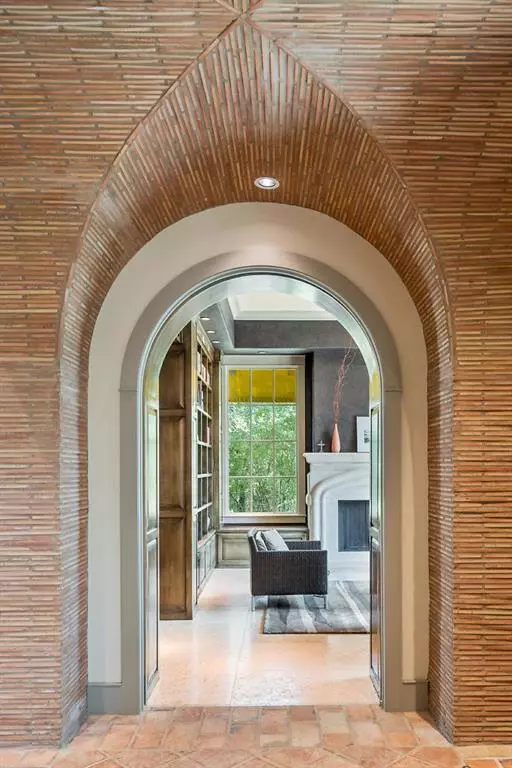$1,490,000
For more information regarding the value of a property, please contact us for a free consultation.
5 Beds
7 Baths
6,323 SqFt
SOLD DATE : 06/25/2020
Key Details
Property Type Single Family Home
Sub Type Single Family Residence
Listing Status Sold
Purchase Type For Sale
Square Footage 6,323 sqft
Price per Sqft $235
Subdivision Chimney Rock
MLS Listing ID 14345175
Sold Date 06/25/20
Style Other
Bedrooms 5
Full Baths 5
Half Baths 2
HOA Fees $114/ann
HOA Y/N Mandatory
Total Fin. Sqft 6323
Year Built 2005
Annual Tax Amount $19,954
Lot Size 1.000 Acres
Acres 1.0
Property Description
Upon entering, unexpectedly modern spaces w-rustic materials unfold! Reclaimed terra cotta floors, oiled Walnut cabinets, pro lighting design, & solid timber beams abound to create warm, flowing, livable spaces. The amazing Kitchen received 1st Place in Architectural Digest's New Yorks Finest competition! Open site-lines throughout reveal multiple layers of areas from w-in, bathed in natural light w-enormous windows viewing the wooded acreage. A balcony w-a fireplace, Owners Retreat viewing the forest & huge wrap-around Veranda viewing acres of woods w-deer & other wildlife. This dream exists right here in Chimney Rock on one of the most desirable lots therein, nestled into 30 acres of conservation land.
Location
State TX
County Denton
Direction Use GPS
Rooms
Dining Room 1
Interior
Interior Features Built-in Wine Cooler, Cable TV Available, Decorative Lighting, Flat Screen Wiring, High Speed Internet Available, Sound System Wiring, Vaulted Ceiling(s), Wainscoting
Heating Central, Natural Gas, Zoned
Cooling Ceiling Fan(s), Central Air, Electric, Zoned
Flooring Carpet, Other
Fireplaces Number 3
Fireplaces Type Brick, Gas Logs, Gas Starter, Metal, See Through Fireplace, Wood Burning
Appliance Built-in Refrigerator, Built-in Coffee Maker, Commercial Grade Range, Commercial Grade Vent, Dishwasher, Disposal, Double Oven, Gas Cooktop, Ice Maker, Microwave, Gas Water Heater
Heat Source Central, Natural Gas, Zoned
Laundry Gas Dryer Hookup, Washer Hookup
Exterior
Exterior Feature Covered Patio/Porch, Fire Pit, Rain Gutters
Garage Spaces 4.0
Carport Spaces 1
Utilities Available City Water, Individual Gas Meter, Individual Water Meter, Septic, Underground Utilities
Roof Type Slate,Tile
Total Parking Spaces 4
Garage Yes
Building
Lot Description Acreage, Adjacent to Greenbelt, Interior Lot, Landscaped, Lrg. Backyard Grass, Many Trees, Sprinkler System, Subdivision
Story Two
Foundation Slab
Level or Stories Two
Structure Type Block,Rock/Stone,Stucco
Schools
Elementary Schools Liberty
Middle Schools Mckamy
High Schools Flower Mound
School District Lewisville Isd
Others
Restrictions Architectural,Building
Ownership Of Record
Acceptable Financing Cash, Conventional, FHA, VA Loan
Listing Terms Cash, Conventional, FHA, VA Loan
Financing Conventional
Read Less Info
Want to know what your home might be worth? Contact us for a FREE valuation!

Our team is ready to help you sell your home for the highest possible price ASAP

©2024 North Texas Real Estate Information Systems.
Bought with Kenneth Walters • Coldwell Banker Apex, REALTORS

"My job is to find and attract mastery-based agents to the office, protect the culture, and make sure everyone is happy! "

