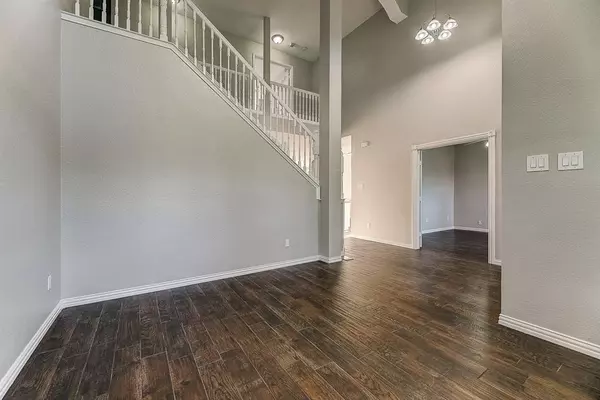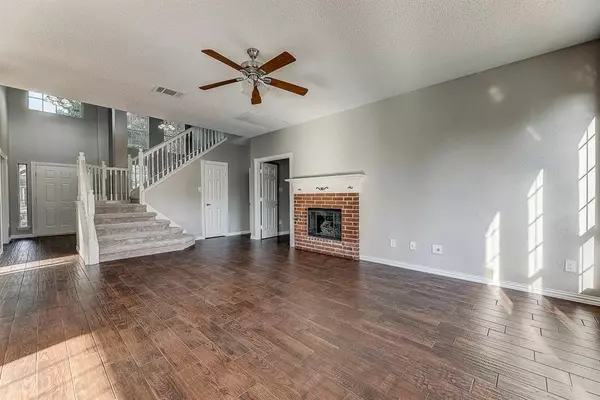$379,900
For more information regarding the value of a property, please contact us for a free consultation.
5 Beds
3 Baths
3,265 SqFt
SOLD DATE : 07/21/2020
Key Details
Property Type Single Family Home
Sub Type Single Family Residence
Listing Status Sold
Purchase Type For Sale
Square Footage 3,265 sqft
Price per Sqft $116
Subdivision Cottonwood Bend Estates Ph Iib
MLS Listing ID 14365903
Sold Date 07/21/20
Style Traditional
Bedrooms 5
Full Baths 3
HOA Y/N None
Total Fin. Sqft 3265
Year Built 1997
Annual Tax Amount $7,717
Lot Size 7,840 Sqft
Acres 0.18
Property Description
Welcome home to your 5:3:2 with separate office and pool with child safety features!Freshly painted it is an impressive home with see through double sided fireplace, hand scraped hardwood-look tile floors, open kitchen with SS appliances, tile backsplash and granite. Spacious upstairs for more living and entertaining space includes expansive owners retreat with sitting area, ensuite bath, WIC. Enjoy the outdoors in the backyard oasis! Garage, pool equipment and thermostat are all wifi enabled and app controllable. Garage door and motor replaced 2017. Roof replaced 2018. Pool resurfaced, electrical upgraded 2018. Virtual tour available!
Location
State TX
County Collin
Direction From Dallas, go northeast on US-75 N to exit 32 for Legacy Dr. Turn right onto Legacy Dr, left onto K Ave, right onto Chaparral Rd, left onto Rosewood Ln, right onto Wind Elm Dr. Home will be on the left.
Rooms
Dining Room 1
Interior
Interior Features Cable TV Available, High Speed Internet Available, Loft, Sound System Wiring, Vaulted Ceiling(s)
Heating Central, Natural Gas
Cooling Attic Fan, Central Air, Electric
Flooring Carpet, Ceramic Tile
Fireplaces Number 2
Fireplaces Type Brick, Gas Logs
Appliance Dishwasher, Double Oven, Gas Range, Microwave
Heat Source Central, Natural Gas
Exterior
Garage Spaces 2.0
Pool Other, Separate Spa/Hot Tub
Utilities Available Alley, City Sewer, City Water
Roof Type Composition
Total Parking Spaces 2
Garage Yes
Private Pool 1
Building
Lot Description Landscaped, Sprinkler System
Story Two
Foundation Slab
Level or Stories Two
Structure Type Brick,Siding,Vinyl Siding
Schools
Elementary Schools Vaughan
Middle Schools Ford
High Schools Allen
School District Allen Isd
Others
Ownership w/h
Acceptable Financing Cash, Conventional, FHA, Other, VA Loan
Listing Terms Cash, Conventional, FHA, Other, VA Loan
Financing FHA
Read Less Info
Want to know what your home might be worth? Contact us for a FREE valuation!

Our team is ready to help you sell your home for the highest possible price ASAP

©2024 North Texas Real Estate Information Systems.
Bought with Theresa Hoedebeck • Coldwell Banker Realty

"My job is to find and attract mastery-based agents to the office, protect the culture, and make sure everyone is happy! "






