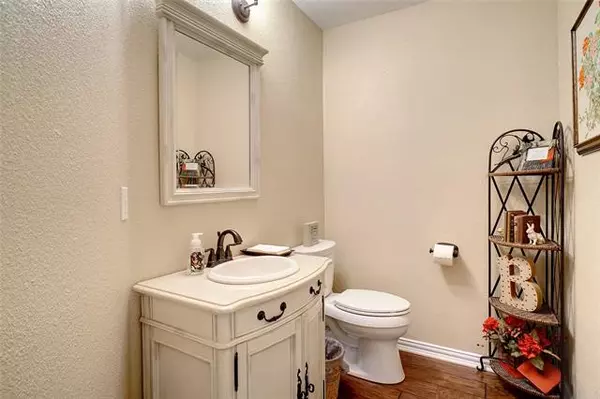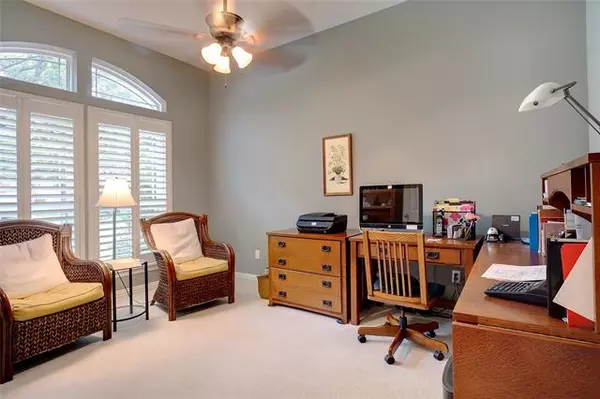$335,000
For more information regarding the value of a property, please contact us for a free consultation.
3 Beds
3 Baths
2,671 SqFt
SOLD DATE : 07/15/2020
Key Details
Property Type Single Family Home
Sub Type Single Family Residence
Listing Status Sold
Purchase Type For Sale
Square Footage 2,671 sqft
Price per Sqft $125
Subdivision The Woods At Oakmont Ph 2
MLS Listing ID 14351970
Sold Date 07/15/20
Style Traditional
Bedrooms 3
Full Baths 2
Half Baths 1
HOA Fees $45/ann
HOA Y/N Mandatory
Total Fin. Sqft 2671
Year Built 1998
Annual Tax Amount $7,114
Lot Size 8,494 Sqft
Acres 0.195
Property Description
Well maintained, immaculate home in Oakmont Country Club Estates.Sellers have made some amazing upgrades through the home!Master Bathroom has been completely remolded as seen on TV, stunning.Bright white kitchen features all new stainless appliances less than 2 yrs old.Granite countertops, updated tile backsplash.Beautiful neutral trendy painted interior and extensive crown molding throughout.Versatile floorplan with study that can double as 4th bdrm.Tons of ample storage in this home w three linen closets and walk-in closets in bdrms.UPDATES less than 2 yrs old: All new energy efficient windows w-lifetime transferable warranty. Tankless water heater, roof, fence, AC coil just replaced. The front porch is large
Location
State TX
County Denton
Community Community Pool, Jogging Path/Bike Path, Playground
Direction I-35 to Post Oak Drive, right on Postwood, right on Hayden Lane. Home on the left.
Rooms
Dining Room 2
Interior
Interior Features Cable TV Available, Decorative Lighting, Vaulted Ceiling(s)
Heating Central, Natural Gas
Cooling Ceiling Fan(s), Central Air, Electric
Flooring Carpet, Ceramic Tile, Laminate
Fireplaces Number 1
Fireplaces Type Gas Logs
Equipment Satellite Dish
Appliance Dishwasher, Disposal, Electric Cooktop, Plumbed for Ice Maker
Heat Source Central, Natural Gas
Laundry Full Size W/D Area, Washer Hookup
Exterior
Exterior Feature Covered Patio/Porch, Rain Gutters
Garage Spaces 2.0
Fence Wood
Community Features Community Pool, Jogging Path/Bike Path, Playground
Utilities Available City Sewer, City Water, Curbs, Sidewalk
Roof Type Composition
Garage Yes
Building
Lot Description Few Trees, Interior Lot, Landscaped, Sprinkler System, Subdivision
Story One
Foundation Slab
Structure Type Brick,Siding
Schools
Elementary Schools Mildrdhawk
Middle Schools Crownover
High Schools Guyer
School District Denton Isd
Others
Ownership See Agent
Acceptable Financing Cash, Conventional, FHA, VA Loan
Listing Terms Cash, Conventional, FHA, VA Loan
Financing Conventional
Read Less Info
Want to know what your home might be worth? Contact us for a FREE valuation!

Our team is ready to help you sell your home for the highest possible price ASAP

©2024 North Texas Real Estate Information Systems.
Bought with Carlee Otero • JP & Associates Frisco

"My job is to find and attract mastery-based agents to the office, protect the culture, and make sure everyone is happy! "






