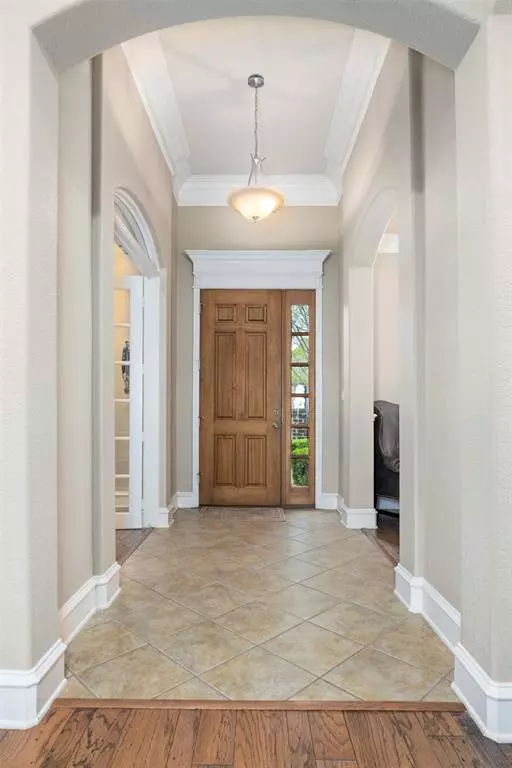$349,900
For more information regarding the value of a property, please contact us for a free consultation.
4 Beds
3 Baths
2,915 SqFt
SOLD DATE : 06/26/2020
Key Details
Property Type Single Family Home
Sub Type Single Family Residence
Listing Status Sold
Purchase Type For Sale
Square Footage 2,915 sqft
Price per Sqft $120
Subdivision Ashmore Addn
MLS Listing ID 14330631
Sold Date 06/26/20
Style Traditional
Bedrooms 4
Full Baths 3
HOA Fees $31/ann
HOA Y/N Mandatory
Total Fin. Sqft 2915
Year Built 2004
Lot Size 8,973 Sqft
Acres 0.206
Property Description
Pristine home in gated Ashmore! Completely move-in ready! This spacious home has all the room you'll need for hosting gatherings! Two lg living spaces & 2 dining areas allow plenty of room for all of your guests. Enjoy whipping up a meal in your gorgeous kitchen that features granite countertops, stainless doub ovens, built-in stainless microwave, & gas cooktop. The double-sided fireplace adds charm & ambiance. Work from home in your home office! Fantastic floorplan has the master split. Additionally, a guest bed & bath are separate making a great MIL suite. 2 other guest bedrooms share a Jack-n-Jill bathroom. A lg covered porch is accessible from both living areas & provides another living space!
Location
State TX
County Smith
Community Gated, Perimeter Fencing
Direction From Loop 323 and Old Jacksonville, go south on Old Jacksonville. Left into Ashmore. Immediate right on . Right on Ashmore Lane. Home onleft.
Rooms
Dining Room 2
Interior
Interior Features Cable TV Available, Wainscoting
Heating Central, Natural Gas
Cooling Central Air, Electric
Flooring Carpet, Ceramic Tile, Wood
Fireplaces Number 1
Fireplaces Type See Through Fireplace, Wood Burning
Appliance Dishwasher, Disposal, Electric Oven, Gas Cooktop, Microwave
Heat Source Central, Natural Gas
Exterior
Exterior Feature Covered Patio/Porch
Garage Spaces 3.0
Fence Wood
Community Features Gated, Perimeter Fencing
Utilities Available City Sewer, City Water
Roof Type Composition
Total Parking Spaces 3
Garage Yes
Building
Lot Description Subdivision
Story One
Foundation Slab
Level or Stories One
Structure Type Brick
Schools
Elementary Schools Dr. Bryan Jack
Middle Schools Three Lakes
High Schools Lee
School District Tyler Isd
Others
Restrictions Development
Ownership O'Leary
Acceptable Financing Cash, Conventional, FHA, USDA Loan, VA Loan
Listing Terms Cash, Conventional, FHA, USDA Loan, VA Loan
Financing Cash
Read Less Info
Want to know what your home might be worth? Contact us for a FREE valuation!

Our team is ready to help you sell your home for the highest possible price ASAP

©2024 North Texas Real Estate Information Systems.
Bought with Brad Newberry • Newberry Real Estate

"My job is to find and attract mastery-based agents to the office, protect the culture, and make sure everyone is happy! "






