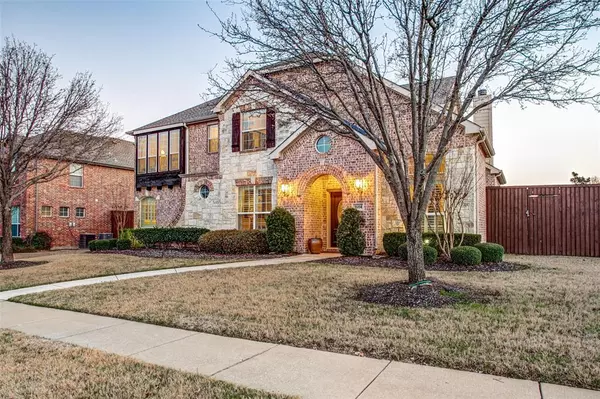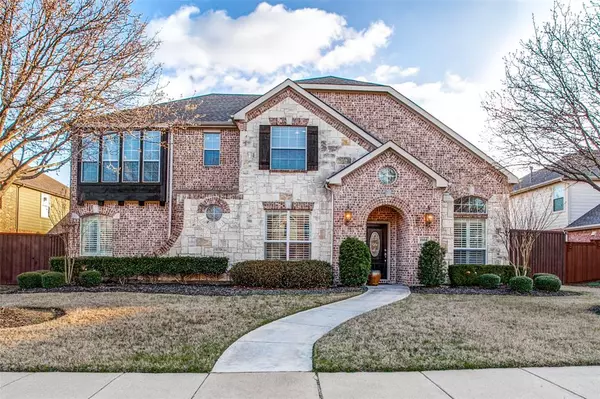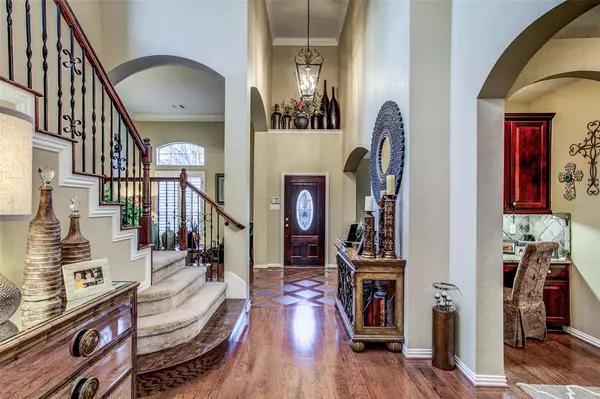$429,900
For more information regarding the value of a property, please contact us for a free consultation.
4 Beds
3 Baths
3,026 SqFt
SOLD DATE : 03/30/2020
Key Details
Property Type Single Family Home
Sub Type Single Family Residence
Listing Status Sold
Purchase Type For Sale
Square Footage 3,026 sqft
Price per Sqft $142
Subdivision Bellegrove Ph Ii
MLS Listing ID 14290859
Sold Date 03/30/20
Bedrooms 4
Full Baths 2
Half Baths 1
HOA Fees $20
HOA Y/N Mandatory
Total Fin. Sqft 3026
Year Built 2005
Annual Tax Amount $9,679
Lot Size 8,712 Sqft
Acres 0.2
Lot Dimensions 74X119
Property Description
Casual Elegance! Dramatic Ashton Woods home in A+ condition shows like a new model! Upgrades include custom inlaid flooring, wide-slat plantation shutters, special mill work! Dramatic staircase with overhead bridge. Big yard with sparkling black-bottom pool and cascading water feature, two patios, lots of grass for pets, board-on-board fence built 2019. 4 BR (master down), 2 1.5 BA, 2 Living Areas, 2 Dining, Gourmet Kitchen with granite and gas cook-top, stainless steal appliances adjoins big, sunny, breakfast area. Wonderful location off Stacy Rd, just blocks from million dollar homes of Fairview.
Location
State TX
County Collin
Direction FROM HWY 75 HEAD EAST ON STACY RD. TURN RIGHT ONTO GOODMAN DRIVE. (GOODMAN IS JUST PAST MEANDERING WAY), THEN TURN RIGHT ONTO BRYCE CANYON LN.
Rooms
Dining Room 2
Interior
Interior Features Built-in Wine Cooler, Cable TV Available, Decorative Lighting, Dry Bar, Flat Screen Wiring, Sound System Wiring, Vaulted Ceiling(s)
Heating Central, Natural Gas
Cooling Ceiling Fan(s), Central Air, Electric
Flooring Carpet, Ceramic Tile, Wood
Fireplaces Number 1
Fireplaces Type Gas Logs, Stone
Appliance Dishwasher, Disposal, Electric Oven, Gas Cooktop, Gas Oven, Plumbed for Ice Maker, Vented Exhaust Fan, Washer, Gas Water Heater
Heat Source Central, Natural Gas
Laundry Electric Dryer Hookup, Full Size W/D Area, Washer Hookup
Exterior
Exterior Feature Rain Gutters, Lighting
Garage Spaces 2.0
Fence Wood
Pool Above Ground, Gunite, In Ground, Pool Sweep, Water Feature
Utilities Available Alley, City Sewer, City Water, Concrete, Curbs, Individual Gas Meter, Individual Water Meter, Sidewalk, Underground Utilities
Roof Type Composition
Total Parking Spaces 2
Garage Yes
Private Pool 1
Building
Lot Description Few Trees, Interior Lot, Lrg. Backyard Grass, Sprinkler System, Subdivision
Story Two
Foundation Slab
Level or Stories Two
Structure Type Brick
Schools
Elementary Schools Robert L. Puster
Middle Schools Sloan Creek
High Schools Lovejoy
School District Lovejoy Isd
Others
Ownership JOHN SERRANO
Acceptable Financing Cash, Conventional, FHA, VA Loan
Listing Terms Cash, Conventional, FHA, VA Loan
Financing Conventional
Special Listing Condition Survey Available
Read Less Info
Want to know what your home might be worth? Contact us for a FREE valuation!

Our team is ready to help you sell your home for the highest possible price ASAP

©2024 North Texas Real Estate Information Systems.
Bought with Jerry Ramsdale • Berkshire HathawayHS PenFed TX

"My job is to find and attract mastery-based agents to the office, protect the culture, and make sure everyone is happy! "






