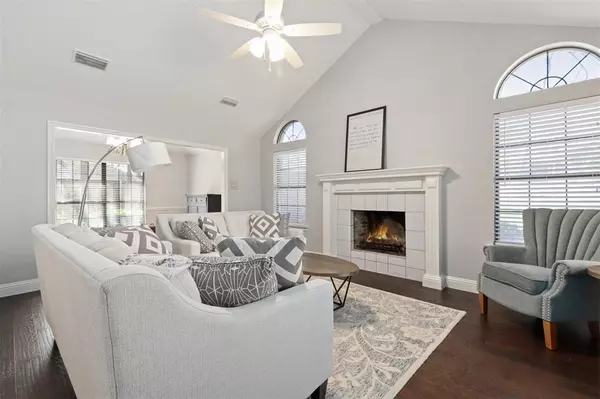$359,900
For more information regarding the value of a property, please contact us for a free consultation.
3 Beds
3 Baths
2,386 SqFt
SOLD DATE : 04/07/2020
Key Details
Property Type Single Family Home
Sub Type Single Family Residence
Listing Status Sold
Purchase Type For Sale
Square Footage 2,386 sqft
Price per Sqft $150
Subdivision Trophy Club # 9
MLS Listing ID 14297602
Sold Date 04/07/20
Style Traditional
Bedrooms 3
Full Baths 2
Half Baths 1
HOA Y/N None
Total Fin. Sqft 2386
Year Built 1989
Annual Tax Amount $7,248
Lot Size 0.272 Acres
Acres 0.272
Property Description
This beautiful home in the sought after Trophy Club Golf Course Community is within the highly acclaimed Northwest ISD and boasts many upgrades. Great opportunity to live in a great neighborhood with mature shade trees. Features galore including 2 Living Areas, 2 Dining Areas, Wood Flooring & Granite Counter tops. Kitchen opens into Breakfast Area & second living space. Lush & tranquilshaded backyard with deck & plenty of space for activity along with extra parking. Roof December 2017, Fence 2020. Recently updated AC & sprinkler system. No HOA. Don't miss this beautiful GEM!
Location
State TX
County Denton
Community Club House, Community Pool, Golf, Park, Playground, Tennis Court(S)
Direction Just East of I-35 & Just north of 114.Head northwest on TX-114 Frontage Rd toward Trophy Wood Dr,Slight right onto Trophy Wood Dr,Right on Pin Oak Ct,Destination will be on the Right.
Rooms
Dining Room 2
Interior
Interior Features Cable TV Available, Central Vacuum, Decorative Lighting, High Speed Internet Available, Vaulted Ceiling(s), Wainscoting
Heating Central, Electric
Cooling Ceiling Fan(s), Central Air, Electric
Flooring Carpet, Laminate
Fireplaces Number 1
Fireplaces Type Brick, Wood Burning
Appliance Dishwasher, Disposal, Electric Cooktop, Electric Oven, Microwave, Plumbed for Ice Maker, Refrigerator, Trash Compactor, Warming Drawer, Gas Water Heater
Heat Source Central, Electric
Laundry Electric Dryer Hookup, Full Size W/D Area, Washer Hookup
Exterior
Exterior Feature Rain Gutters, Lighting, Outdoor Living Center
Garage Spaces 2.0
Fence Wood
Community Features Club House, Community Pool, Golf, Park, Playground, Tennis Court(s)
Utilities Available Curbs, MUD Sewer, MUD Water
Roof Type Composition
Total Parking Spaces 2
Garage Yes
Building
Lot Description Acreage, Cul-De-Sac, Lrg. Backyard Grass, Many Trees, Sprinkler System, Subdivision
Story Two
Foundation Slab
Level or Stories Two
Structure Type Frame
Schools
Elementary Schools Beck
Middle Schools Medlin
High Schools Byron Nelson
School District Northwest Isd
Others
Restrictions Unknown Encumbrance(s)
Ownership on file
Acceptable Financing Cash, Conventional, FHA
Listing Terms Cash, Conventional, FHA
Financing Conventional
Read Less Info
Want to know what your home might be worth? Contact us for a FREE valuation!

Our team is ready to help you sell your home for the highest possible price ASAP

©2024 North Texas Real Estate Information Systems.
Bought with Stefanie March • RE/MAX Trinity

"My job is to find and attract mastery-based agents to the office, protect the culture, and make sure everyone is happy! "






