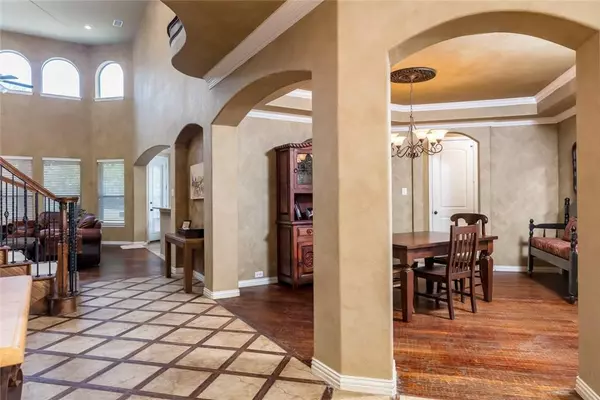$480,000
For more information regarding the value of a property, please contact us for a free consultation.
5 Beds
4 Baths
4,338 SqFt
SOLD DATE : 04/10/2020
Key Details
Property Type Single Family Home
Sub Type Single Family Residence
Listing Status Sold
Purchase Type For Sale
Square Footage 4,338 sqft
Price per Sqft $110
Subdivision Marshall Ridge North
MLS Listing ID 14172379
Sold Date 04/10/20
Bedrooms 5
Full Baths 3
Half Baths 1
HOA Fees $70/qua
HOA Y/N Mandatory
Total Fin. Sqft 4338
Year Built 2008
Annual Tax Amount $11,539
Lot Size 10,193 Sqft
Acres 0.234
Property Description
The ambiance of this BEAUTIFUL 5-BR home located in desirable Keller ISD starts at the driveway! Gourmet kitchen with granite, double ovens, SS appliances, gas stove & large island. High-quality custom architectural features thru-out with soaring ceilings along with beautiful hand scraped wood floors. Retreat to 1st floor Master suite with sitting area & m-bath with dual granite vanities,spa-like tub, tile shower, & huge walk-in closet you could get lost in. Stunning staircase leads to 4-BRs, 2-full baths with Jack and Jill access to all 4 BRs, a second living area, & ENORMOUS MEDIA ROOM with wet bar! GIANT theater screen and projector will convey with house! Great HOA amenities!
Location
State TX
County Tarrant
Community Club House, Community Pool, Jogging Path/Bike Path, Park, Playground
Direction US-377 to Marshall Ridge Pkwy/Marshal Ridge Dr, Right on Lewis Crossing Dr, Turn left onto Crystal Glen DrDestination is on the right.
Rooms
Dining Room 2
Interior
Interior Features Cable TV Available, Decorative Lighting, High Speed Internet Available, Vaulted Ceiling(s)
Heating Central, Natural Gas
Cooling Ceiling Fan(s), Central Air, Electric
Flooring Carpet, Ceramic Tile, Stone, Wood
Fireplaces Number 1
Fireplaces Type Gas Logs
Appliance Dishwasher, Disposal, Double Oven, Gas Cooktop, Microwave, Plumbed for Ice Maker, Gas Water Heater
Heat Source Central, Natural Gas
Exterior
Exterior Feature Covered Patio/Porch, Rain Gutters
Garage Spaces 3.0
Carport Spaces 4
Fence Wrought Iron, Rock/Stone
Community Features Club House, Community Pool, Jogging Path/Bike Path, Park, Playground
Utilities Available Asphalt, City Sewer, City Water, Curbs, Individual Gas Meter, Individual Water Meter, Sidewalk
Roof Type Composition
Garage Yes
Building
Lot Description Corner Lot, Few Trees, Landscaped, Sprinkler System, Subdivision
Story Two
Foundation Slab
Structure Type Brick,Rock/Stone,Wood
Schools
Elementary Schools Ridgeview
Middle Schools Bear Creek
High Schools Keller
School District Keller Isd
Others
Restrictions Deed,Development
Ownership On Record
Financing Conventional
Special Listing Condition Deed Restrictions
Read Less Info
Want to know what your home might be worth? Contact us for a FREE valuation!

Our team is ready to help you sell your home for the highest possible price ASAP

©2024 North Texas Real Estate Information Systems.
Bought with Tonya Krizenesky • Coldwell Banker Realty

"My job is to find and attract mastery-based agents to the office, protect the culture, and make sure everyone is happy! "






