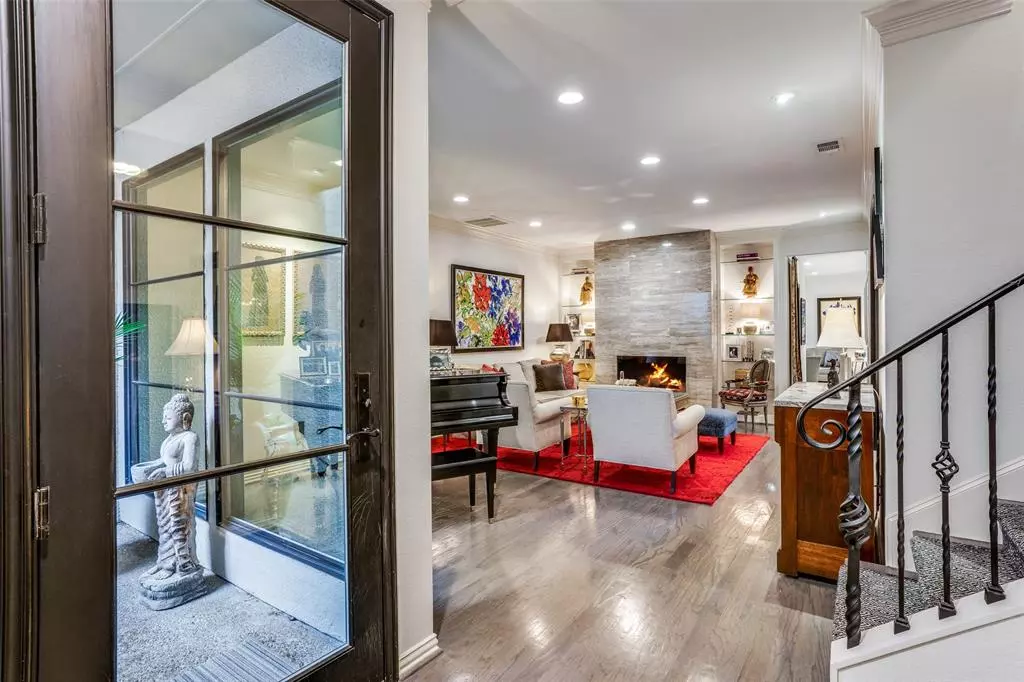$635,000
For more information regarding the value of a property, please contact us for a free consultation.
3 Beds
3 Baths
2,912 SqFt
SOLD DATE : 03/04/2020
Key Details
Property Type Townhouse
Sub Type Townhouse
Listing Status Sold
Purchase Type For Sale
Square Footage 2,912 sqft
Price per Sqft $218
Subdivision Frenchmans Creek
MLS Listing ID 14267945
Sold Date 03/04/20
Style Traditional
Bedrooms 3
Full Baths 3
HOA Fees $275/mo
HOA Y/N Mandatory
Total Fin. Sqft 2912
Year Built 1994
Lot Size 3,092 Sqft
Acres 0.071
Property Description
Highly sophisticated Pierremont Townhome with over 2900 SF and an elevator. Completely remodeled 2 years ago with 2 separate living areas, a gourmet kitchen, and a large butler’s pantry. Take in the spacious patio with a beautiful treed view. Metal clad windows and doors bring light to the handsome living area which features a dramatic marble fireplace surround. Take your elevator to the upstairs master bedroom retreat complete with sitting area, very large custom closet with built-ins, and the master bath with extra-large soaking tub, rain shower, and a floating vanity with designer lighting. 2 additional bedrooms with a Hollywood bath and office complete the upstairs. Bring your most discriminating buyer!
Location
State TX
County Dallas
Community Community Pool, Gated
Direction Drive west on NW Hwy past Midway. Pierremont Townhomes will be on the Northside of the street. Enter the gate, take right, turn right on Frenchman's way until it dead ends. take a left on Tomberra Way. The home will be on your left.
Rooms
Dining Room 2
Interior
Interior Features Cable TV Available, Decorative Lighting, Elevator, Flat Screen Wiring, High Speed Internet Available
Heating Central, Natural Gas
Cooling Central Air, Electric
Flooring Carpet, Ceramic Tile, Marble, Wood
Fireplaces Number 1
Fireplaces Type Electric, Gas Logs
Appliance Built-in Gas Range, Convection Oven, Dishwasher, Disposal, Double Oven, Electric Oven, Microwave, Plumbed For Gas in Kitchen, Plumbed for Ice Maker, Warming Drawer
Heat Source Central, Natural Gas
Exterior
Garage Spaces 2.0
Fence Wrought Iron
Community Features Community Pool, Gated
Utilities Available City Sewer, City Water
Roof Type Other
Total Parking Spaces 2
Garage Yes
Building
Lot Description Few Trees
Story Two
Foundation Slab
Level or Stories Two
Structure Type Stucco
Schools
Elementary Schools Walnuthill
Middle Schools Cary
High Schools Jefferson
School District Dallas Isd
Others
Ownership See Agent
Acceptable Financing Cash, Conventional
Listing Terms Cash, Conventional
Financing Conventional
Read Less Info
Want to know what your home might be worth? Contact us for a FREE valuation!

Our team is ready to help you sell your home for the highest possible price ASAP

©2024 North Texas Real Estate Information Systems.
Bought with Linda Jackson • Ebby Halliday, Realtors

"My job is to find and attract mastery-based agents to the office, protect the culture, and make sure everyone is happy! "






