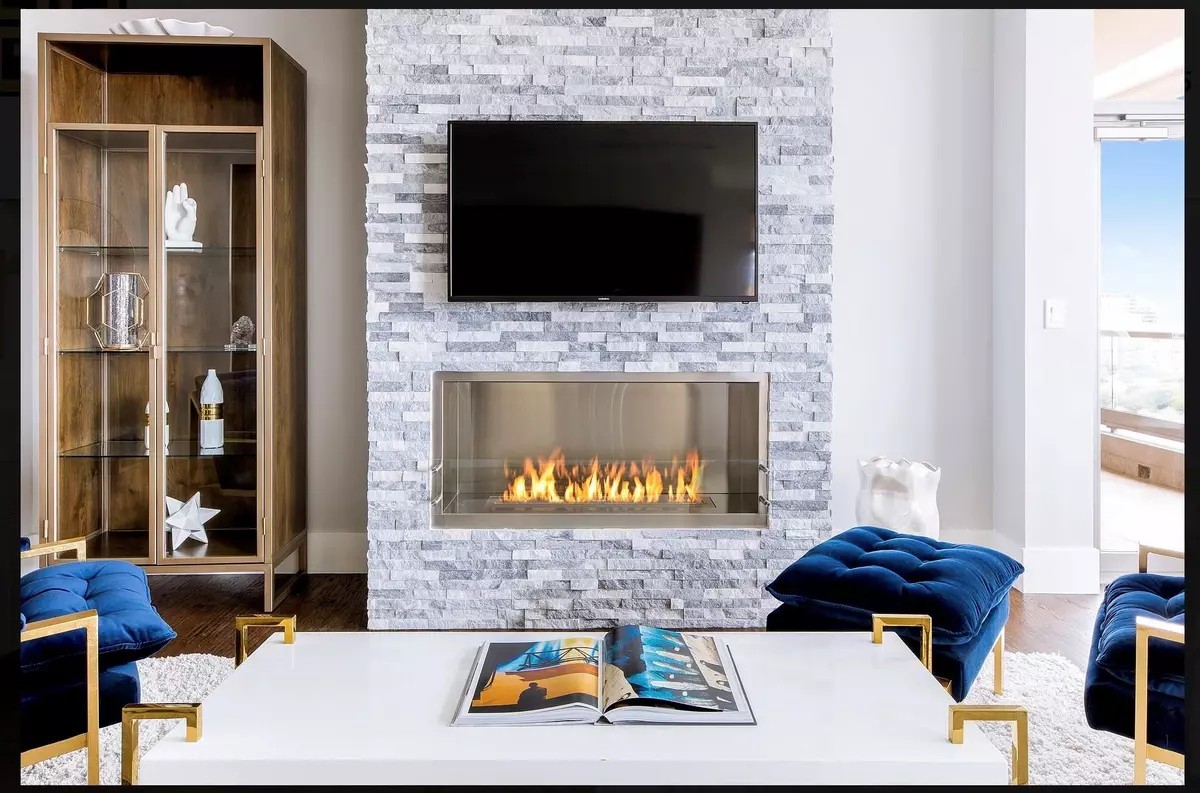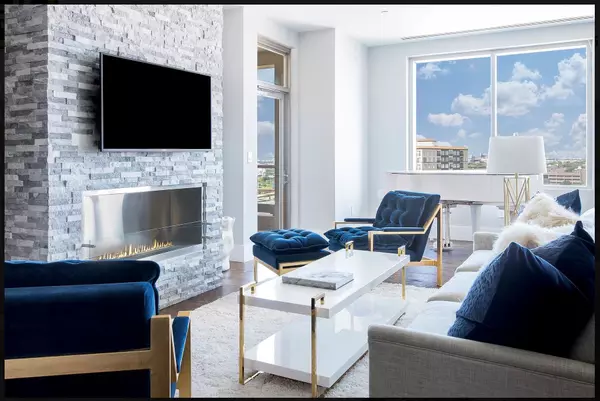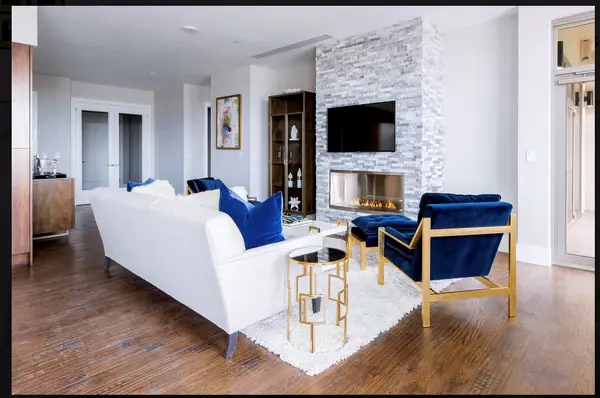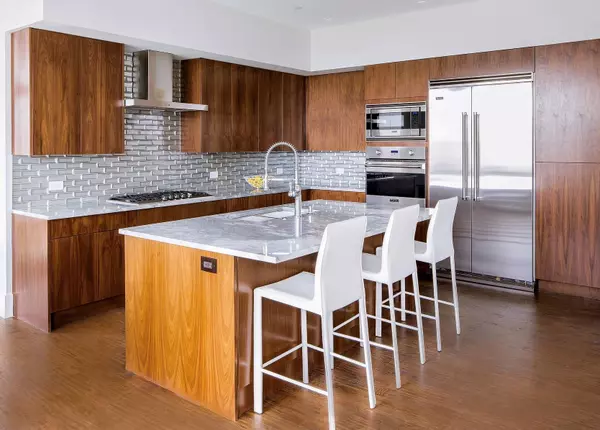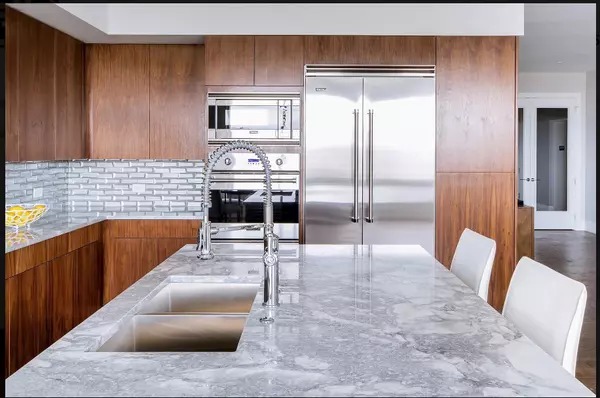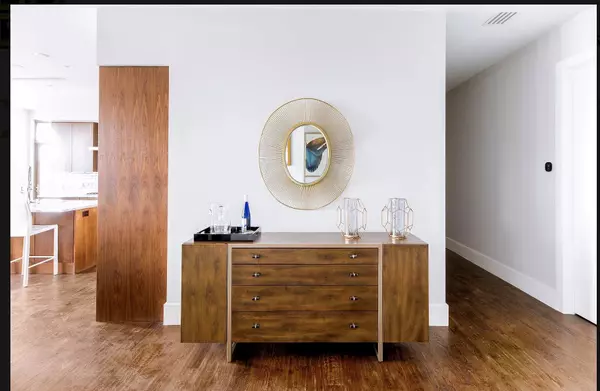$1,729,000
For more information regarding the value of a property, please contact us for a free consultation.
2 Beds
3 Baths
2,617 SqFt
SOLD DATE : 01/07/2020
Key Details
Property Type Condo
Sub Type Condominium
Listing Status Sold
Purchase Type For Sale
Square Footage 2,617 sqft
Price per Sqft $660
Subdivision Residences Stoneleigh
MLS Listing ID 14241921
Sold Date 01/07/20
Style Contemporary/Modern,Traditional
Bedrooms 2
Full Baths 2
Half Baths 1
HOA Fees $1,901/mo
HOA Y/N Mandatory
Total Fin. Sqft 2617
Year Built 2017
Property Description
Own the sunset in this extraordinary luxury condominium at the Residences at theStoneleigh. Enjoy an unparalleled vantage point from large windows and two coveredterraces running the northwest length of the residence. With 2,617-square-feet of cleanlined, custom space this two-bedroom, two-bath, one-half-bath home has soaring 10-foot ceilings and hardwood floors throughout. A gourmet kitchen with walnut cabinetsand natural stone countertops is tailored to meet the needs of the most discriminatingchefs. Entertain large parties effortlessly or enjoy intimate dinners in the glow of thefireplace in the generous open-plan living area.
Location
State TX
County Dallas
Community Club House, Common Elevator, Community Pool, Gated, Perimeter Fencing
Direction Dallas N. Tollway, left on Harry Hines, left on Wolf ST, right at corner of Bookout ST and Wolf, adjacent to historic Stoneleigh Hotel. Valet parking.
Rooms
Dining Room 1
Interior
Interior Features Decorative Lighting, Elevator, Flat Screen Wiring, High Speed Internet Available, Sound System Wiring
Heating Central, Natural Gas
Cooling Central Air, Electric
Flooring Other, Wood
Fireplaces Number 1
Fireplaces Type Other
Appliance Built-in Refrigerator, Dishwasher, Disposal, Plumbed for Ice Maker, Vented Exhaust Fan, Washer
Heat Source Central, Natural Gas
Exterior
Exterior Feature Balcony, Covered Patio/Porch
Garage Spaces 2.0
Pool Heated, Separate Spa/Hot Tub
Community Features Club House, Common Elevator, Community Pool, Gated, Perimeter Fencing
Utilities Available City Sewer, City Water
Roof Type Other
Garage Yes
Private Pool 1
Building
Lot Description Corner Lot, Landscaped
Story One
Foundation Other, Slab
Level or Stories One
Structure Type Brick,Concrete,Metal Siding,Other,Steel Siding
Schools
Elementary Schools Citypark
Middle Schools Edison
High Schools North Dallas
School District Dallas Isd
Others
Ownership See Agent
Acceptable Financing Cash, Conventional
Listing Terms Cash, Conventional
Financing Cash
Read Less Info
Want to know what your home might be worth? Contact us for a FREE valuation!

Our team is ready to help you sell your home for the highest possible price ASAP

©2024 North Texas Real Estate Information Systems.
Bought with Susan Matusewicz • Briggs Freeman Sotheby's Int'l

"My job is to find and attract mastery-based agents to the office, protect the culture, and make sure everyone is happy! "

