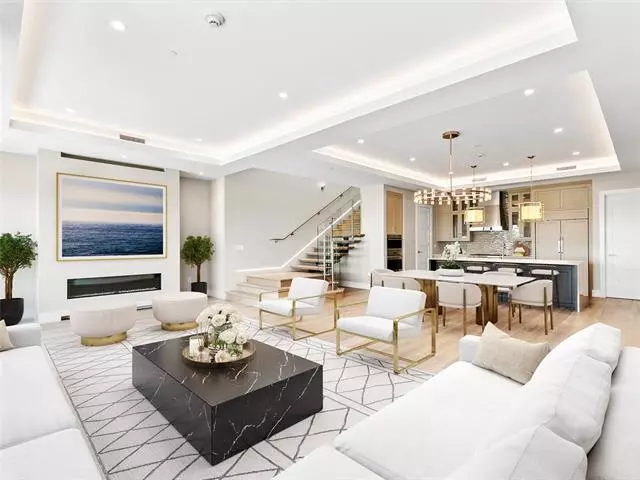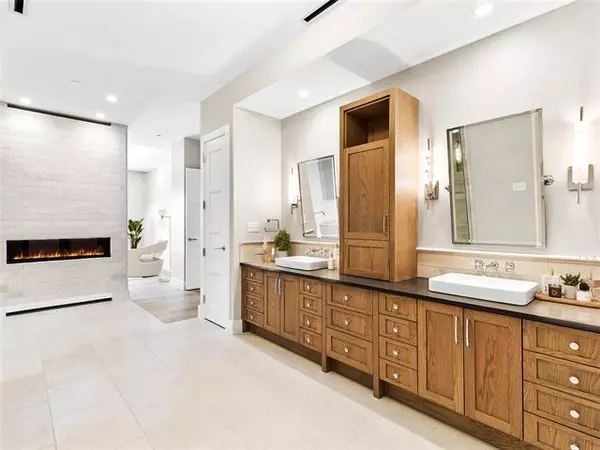$2,577,000
For more information regarding the value of a property, please contact us for a free consultation.
3 Beds
3 Baths
2,907 SqFt
SOLD DATE : 06/17/2022
Key Details
Property Type Condo
Sub Type Condominium
Listing Status Sold
Purchase Type For Sale
Square Footage 2,907 sqft
Price per Sqft $886
Subdivision The Garden District
MLS Listing ID 14726367
Sold Date 06/17/22
Bedrooms 3
Full Baths 3
HOA Fees $1,722/mo
HOA Y/N Mandatory
Total Fin. Sqft 2907
Year Built 2020
Property Description
Residence 502 is one of the few remaining Penthouse opportunities at Parkview! This G floor plan features an enormous front terrace and the best park views imaginable! Its open layout and spacious gourmet kitchen with walk-in pantry are perfect for entertaining. Private roof-top terrace offers additional space for outdoor living and dining. Primary suite with fireplace, large soaking tub and huge walk in closet. Third bedroom can be used as an office or media room. California Closets throughout. This luxury building is state-of-the-art with a yoga studio, fitness facility, conference room, catering kitchen, elevated club room & rooftop entertaining space. Parkview's common spaces are stunning! Don't miss it!
Location
State TX
County Tarrant
Community Common Elevator
Direction Located at 350 Central Ave. in the Southlake Town Square, between Southlake Blvd and Highway 114.
Rooms
Dining Room 1
Interior
Interior Features Built-in Wine Cooler, Decorative Lighting, Elevator, Flat Screen Wiring, High Speed Internet Available
Heating Central, Natural Gas
Cooling Central Air, Electric
Flooring Ceramic Tile, Wood
Fireplaces Number 2
Fireplaces Type Gas Starter, Master Bedroom
Appliance Built-in Gas Range, Built-in Refrigerator, Commercial Grade Range, Convection Oven, Dishwasher, Disposal, Double Oven, Gas Cooktop, Gas Oven, Ice Maker, Microwave
Heat Source Central, Natural Gas
Laundry Electric Dryer Hookup, Full Size W/D Area, Washer Hookup
Exterior
Exterior Feature Attached Grill, Balcony
Garage Spaces 2.0
Pool Sport
Community Features Common Elevator
Utilities Available Alley, Asphalt, City Sewer, City Water, Curbs, Individual Gas Meter, Individual Water Meter, Sidewalk, Underground Utilities
Roof Type Concrete
Parking Type Assigned, Common, Covered, Garage Door Opener
Garage Yes
Building
Lot Description Park View
Story One
Foundation Slab
Structure Type Brick,Concrete
Schools
Elementary Schools Johnson
Middle Schools Carroll
High Schools Carroll
School District Carroll Isd
Others
Restrictions Deed
Ownership See Agent
Financing Conventional
Read Less Info
Want to know what your home might be worth? Contact us for a FREE valuation!

Our team is ready to help you sell your home for the highest possible price ASAP

©2024 North Texas Real Estate Information Systems.
Bought with Denise Edmondson • PowerPlay Texas

"My job is to find and attract mastery-based agents to the office, protect the culture, and make sure everyone is happy! "






