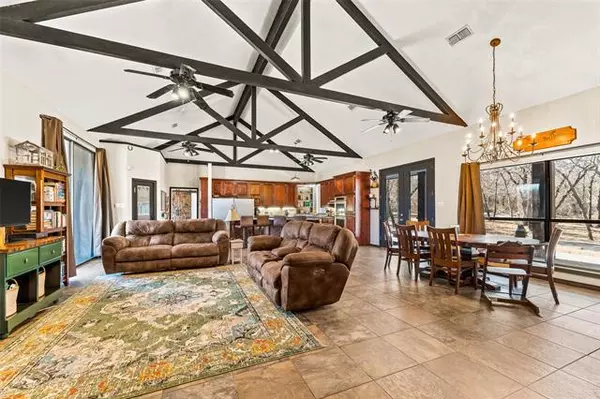$1,200,000
For more information regarding the value of a property, please contact us for a free consultation.
4 Beds
4 Baths
2,818 SqFt
SOLD DATE : 05/20/2022
Key Details
Property Type Single Family Home
Sub Type Single Family Residence
Listing Status Sold
Purchase Type For Sale
Square Footage 2,818 sqft
Price per Sqft $425
Subdivision Cee Bar Ranch
MLS Listing ID 14754549
Sold Date 05/20/22
Style Traditional
Bedrooms 4
Full Baths 3
Half Baths 1
HOA Y/N None
Total Fin. Sqft 2818
Year Built 1999
Annual Tax Amount $5,357
Lot Size 39.440 Acres
Acres 39.44
Property Description
Nestled among beautiful trees on a paved driveway and less than a mile off FM 1188. Wonderful 2,818 SF, open-concept, split-master brick home on 39+ or - fully fenced acres. Back patio overlooks 1 of 2 ponds, which is spring fed and holds water year-round. Also featured is a rainwater collection system that comes from the roof of the new fully furnished 1 bed 1 bath guest quarters and shop. GQ and shop are 2,625 SF containing modern living space, full kitchen, washer and dryer, septic; 1 insulated bay, 1 uninsulated with a roll-up door. Come see the fantastic living spaces, wildlife, water features, and the untouched sandy landscape!
Location
State TX
County Erath
Direction GPS-friendly address 1015 County Road 134, Stephenville, TX
Rooms
Dining Room 2
Interior
Interior Features Cable TV Available, Decorative Lighting, Flat Screen Wiring, High Speed Internet Available, Vaulted Ceiling(s)
Heating Central, Electric, Propane
Cooling Ceiling Fan(s), Central Air, Electric
Flooring Carpet, Ceramic Tile, Luxury Vinyl Plank
Fireplaces Number 1
Fireplaces Type Blower Fan, Brick, Wood Burning
Appliance Dishwasher, Disposal, Double Oven, Electric Oven, Gas Cooktop, Plumbed for Ice Maker, Refrigerator, Water Purifier, Water Softener, Gas Water Heater
Heat Source Central, Electric, Propane
Laundry Electric Dryer Hookup, Full Size W/D Area, Washer Hookup
Exterior
Exterior Feature Covered Patio/Porch
Carport Spaces 3
Fence Barbed Wire, Net
Utilities Available Other, Septic
Roof Type Composition
Garage No
Building
Lot Description Many Trees, Tank/ Pond
Story One
Foundation Slab
Structure Type Brick
Schools
Elementary Schools Morgan Mill
Middle Schools Morgan Mill
High Schools Morgan Mill
School District Morgan Mill Isd
Others
Ownership See Tax
Acceptable Financing Cash, Conventional, FHA
Listing Terms Cash, Conventional, FHA
Financing Conventional
Read Less Info
Want to know what your home might be worth? Contact us for a FREE valuation!

Our team is ready to help you sell your home for the highest possible price ASAP

©2024 North Texas Real Estate Information Systems.
Bought with Hannah Dowell • INFINITY REALTY

"My job is to find and attract mastery-based agents to the office, protect the culture, and make sure everyone is happy! "






