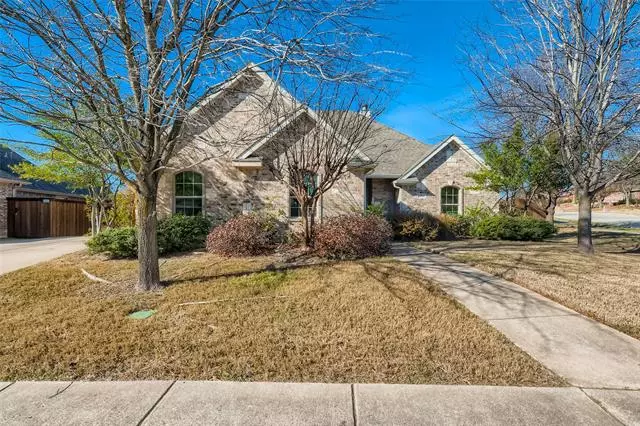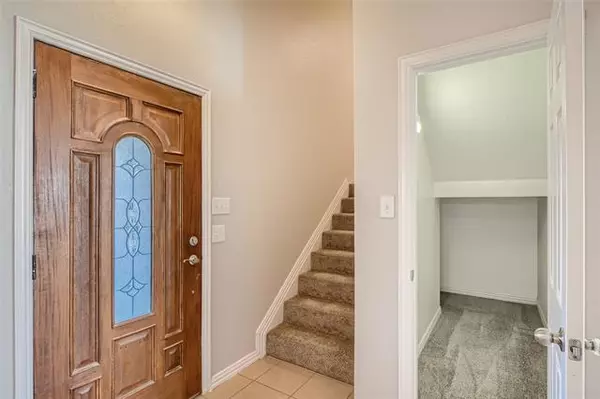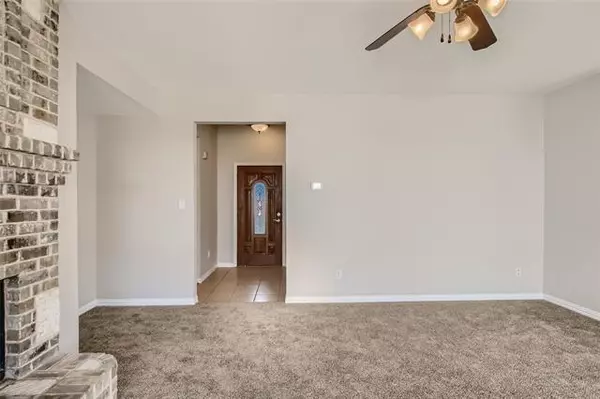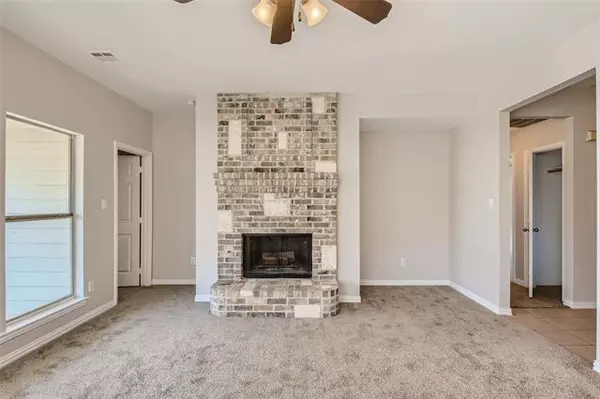$335,000
For more information regarding the value of a property, please contact us for a free consultation.
4 Beds
3 Baths
1,976 SqFt
SOLD DATE : 02/22/2022
Key Details
Property Type Single Family Home
Sub Type Single Family Residence
Listing Status Sold
Purchase Type For Sale
Square Footage 1,976 sqft
Price per Sqft $169
Subdivision Jackson Hills Ph 1
MLS Listing ID 14737173
Sold Date 02/22/22
Style Traditional
Bedrooms 4
Full Baths 3
HOA Fees $18
HOA Y/N Mandatory
Total Fin. Sqft 1976
Year Built 2003
Annual Tax Amount $6,164
Lot Size 8,145 Sqft
Acres 0.187
Property Description
This well-maintained BMI Builders Model home is located on a spacious corner lot with greenbelt views. Mature landscaping, a swing drive to the garage, and a beautiful brick with a stone accent exterior. Open concept featuring a foyer with easy-maintenance ceramic tile. The inviting family room has a cozy brick fireplace. Fresh interior paint and new carpet. The eat-in kitchen offers a breakfast bar and ample 42in cabinetry. Great natural light throughout the home. Luxurious master with a vaulted ceiling, walk-in closet, and a 5-piece bath. The spacious bonus room upstairs functions well as a 4th bedroom or as a game room. Flagstone patio and jacuzzi. Foundation 2019; transferable warranty. A 3D tour is linked.
Location
State TX
County Dallas
Community Jogging Path/Bike Path, Lake, Park
Direction From PGBT heading East take the Miles Rd exit and go left heading North. Take a left on Bunker Hill Rd. Take a right on Wrangler and a left on Mustang Ave to Lee Hutson Rd.
Rooms
Dining Room 1
Interior
Interior Features Cable TV Available, High Speed Internet Available, Vaulted Ceiling(s)
Heating Central, Natural Gas
Cooling Ceiling Fan(s), Central Air, Electric
Flooring Carpet, Ceramic Tile, Laminate
Fireplaces Number 1
Fireplaces Type Brick
Appliance Dishwasher, Disposal, Gas Range, Microwave, Gas Water Heater
Heat Source Central, Natural Gas
Laundry Electric Dryer Hookup, Full Size W/D Area, Washer Hookup
Exterior
Exterior Feature Covered Patio/Porch, Rain Gutters
Garage Spaces 2.0
Fence Wood
Pool Separate Spa/Hot Tub
Community Features Jogging Path/Bike Path, Lake, Park
Utilities Available Asphalt, City Sewer, City Water, Concrete, Curbs, Individual Gas Meter, Individual Water Meter, Sidewalk
Roof Type Composition
Garage Yes
Building
Lot Description Corner Lot, Few Trees, Interior Lot, Landscaped, Lrg. Backyard Grass, Subdivision
Story Two
Foundation Slab
Structure Type Brick,Rock/Stone,Siding
Schools
Elementary Schools Choice Of School
Middle Schools Choice Of School
High Schools Choice Of School
School District Garland Isd
Others
Restrictions Deed
Ownership Orchard Property II, LLC
Acceptable Financing Cash, Conventional, VA Loan
Listing Terms Cash, Conventional, VA Loan
Financing Conventional
Read Less Info
Want to know what your home might be worth? Contact us for a FREE valuation!

Our team is ready to help you sell your home for the highest possible price ASAP

©2024 North Texas Real Estate Information Systems.
Bought with Amy Dulock • Monument Realty

"My job is to find and attract mastery-based agents to the office, protect the culture, and make sure everyone is happy! "






