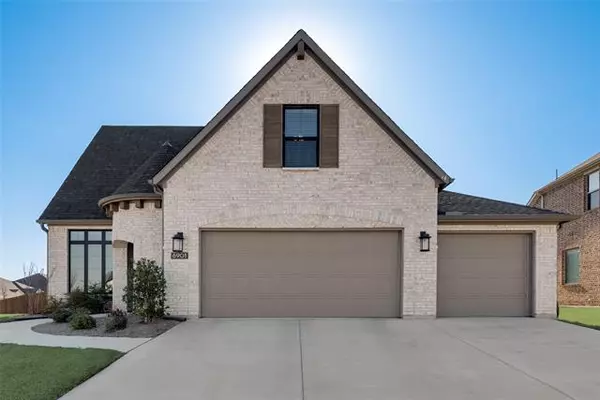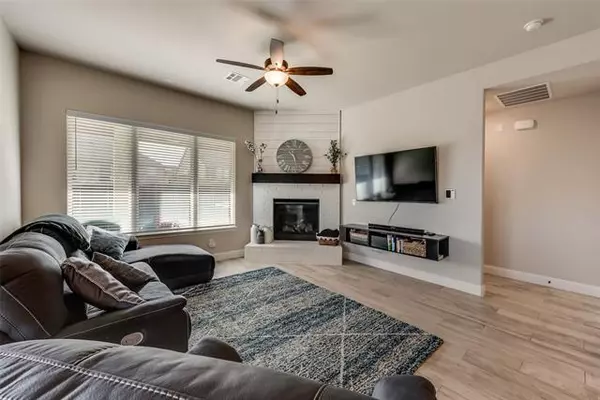$504,990
For more information regarding the value of a property, please contact us for a free consultation.
4 Beds
3 Baths
2,580 SqFt
SOLD DATE : 02/25/2022
Key Details
Property Type Single Family Home
Sub Type Single Family Residence
Listing Status Sold
Purchase Type For Sale
Square Footage 2,580 sqft
Price per Sqft $195
Subdivision Talon Hills Add
MLS Listing ID 14734506
Sold Date 02/25/22
Bedrooms 4
Full Baths 3
HOA Fees $54/ann
HOA Y/N Mandatory
Total Fin. Sqft 2580
Year Built 2020
Lot Size 10,018 Sqft
Acres 0.23
Property Description
Less than 2 years old, shows like New Construction! In the coveted Talon Hills Community- this GRAHAM HART 2020 build is the Tatum floorplan with the added bonus of a second story with a full bathroom, bedroom and extra game space (and walk in attic storage space!) Modern grey and white design with wood-like tile throughout the common space sets this home apart! Inspection done by licensed inspector to take advantage of the one year craftsmanship warranty set forth by the builder in 2021. New roof, 2021! Don't miss your chance to be minutes from the lake in this beautiful community! First showings will be at Open House on 1-15. Like new home without the New Construction prices and delays!
Location
State TX
County Tarrant
Direction Exit 820 N onto Azle Ave. Turn right on Boat Club Road. Turn left on Eagle Ranch Blvd. Turn right on Harrier St. Turn right on Raptor Drive, corner lot home.
Rooms
Dining Room 1
Interior
Interior Features Cable TV Available, High Speed Internet Available
Heating Central, Electric
Cooling Attic Fan, Ceiling Fan(s), Central Air, Electric
Flooring Carpet, Ceramic Tile
Fireplaces Number 1
Fireplaces Type Gas Logs
Appliance Built-in Refrigerator, Dishwasher, Disposal, Gas Cooktop, Gas Oven, Gas Range, Microwave, Plumbed for Ice Maker
Heat Source Central, Electric
Exterior
Exterior Feature Covered Patio/Porch
Garage Spaces 3.0
Fence Wood
Utilities Available City Sewer, City Water
Roof Type Composition
Parking Type 2-Car Double Doors, Garage Faces Front
Garage Yes
Building
Lot Description Corner Lot, Few Trees, Landscaped, Lrg. Backyard Grass, Sprinkler System
Story Two
Foundation Slab
Structure Type Brick
Schools
Elementary Schools Lake Country
Middle Schools Creekview
High Schools Boswell
School District Eagle Mt-Saginaw Isd
Others
Restrictions Deed,No Livestock
Ownership Brandon and Ashley O'Malley
Financing VA
Read Less Info
Want to know what your home might be worth? Contact us for a FREE valuation!

Our team is ready to help you sell your home for the highest possible price ASAP

©2024 North Texas Real Estate Information Systems.
Bought with Earnest Berry • eXp Realty LLC

"My job is to find and attract mastery-based agents to the office, protect the culture, and make sure everyone is happy! "






