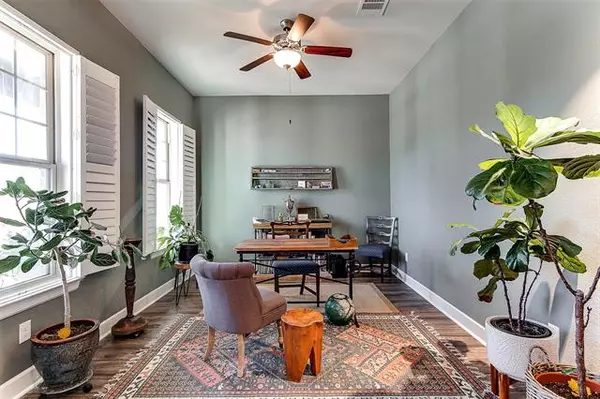$519,900
For more information regarding the value of a property, please contact us for a free consultation.
3 Beds
2 Baths
2,416 SqFt
SOLD DATE : 02/07/2022
Key Details
Property Type Single Family Home
Sub Type Single Family Residence
Listing Status Sold
Purchase Type For Sale
Square Footage 2,416 sqft
Price per Sqft $215
Subdivision Viridian Village 2A
MLS Listing ID 14730939
Sold Date 02/07/22
Bedrooms 3
Full Baths 2
HOA Fees $81/qua
HOA Y/N Mandatory
Total Fin. Sqft 2416
Year Built 2018
Annual Tax Amount $11,402
Lot Size 6,141 Sqft
Acres 0.141
Property Description
Multiple Offers Received! Offer Deadline Monday the 10th by 7pm. GORGEOUS, practically NEW home in the HIGHLY DESIRED VIRIDIAN Community has all the CURB APPEAL! GLORIOUS Entryway with front office space bringing so much NATURAL LIGHTING leading to the BEAUTIFUL KITCHEN. Entertain your guests in this OPEN LAYOUT with STAINLESS STEEL APPLIANCES including a DOUBLE OVEN, WALK-IN PANTRY, & SO MUCH STORAGE space! Check out the UNIQUE lighting fixtures, BEAUTIFUL flooring, PLANTATION SHUTTERS, & FIREPLACE to keep you COZY during the winter. This RARE FLOORPLAN has PRIVATE MASTER SUITE & two SPACIOUS bedrooms with a GAMEROOM between them! Great backyard space and BONUS THREE CAR GARAGE! You will want to see this home!
Location
State TX
County Tarrant
Community Club House, Community Pool, Community Sprinkler, Greenbelt, Jogging Path/Bike Path, Lake, Marina, Park, Playground, Tennis Court(S)
Direction Take 157 NTurn right onto Birds Fort TrailTurn left onto Meadow Hawk DrTurn right onto Colorado Ruby CtTurn left onto Sapphire Fls Wy
Rooms
Dining Room 2
Interior
Interior Features Cable TV Available, Decorative Lighting
Heating Central, Electric
Cooling Ceiling Fan(s), Central Air, Electric
Flooring Carpet, Ceramic Tile, Laminate
Fireplaces Number 1
Fireplaces Type Decorative, Gas Logs, Gas Starter, Heatilator, Metal
Appliance Commercial Grade Range, Commercial Grade Vent, Convection Oven, Dishwasher, Disposal, Double Oven, Electric Oven, Electric Range, Microwave, Plumbed for Ice Maker, Gas Water Heater
Heat Source Central, Electric
Laundry Electric Dryer Hookup, Full Size W/D Area, Gas Dryer Hookup, Washer Hookup
Exterior
Exterior Feature Covered Patio/Porch, Rain Gutters
Garage Spaces 3.0
Fence Metal, Wood
Community Features Club House, Community Pool, Community Sprinkler, Greenbelt, Jogging Path/Bike Path, Lake, Marina, Park, Playground, Tennis Court(s)
Utilities Available Alley, City Sewer, City Water, Concrete, Curbs, Individual Gas Meter, Individual Water Meter, Sidewalk, Underground Utilities
Roof Type Composition
Garage Yes
Building
Lot Description Few Trees, Interior Lot, Landscaped, Sprinkler System, Subdivision
Story One
Foundation Slab
Structure Type Brick
Schools
Elementary Schools Viridian
Middle Schools Harwood
High Schools Trinity
School District Hurst-Euless-Bedford Isd
Others
Restrictions No Livestock
Ownership See Tax
Acceptable Financing Cash, Conventional, FHA, VA Loan
Listing Terms Cash, Conventional, FHA, VA Loan
Financing Conventional
Read Less Info
Want to know what your home might be worth? Contact us for a FREE valuation!

Our team is ready to help you sell your home for the highest possible price ASAP

©2024 North Texas Real Estate Information Systems.
Bought with Tonya Treadway • RE/MAX Associates of Arlington

"My job is to find and attract mastery-based agents to the office, protect the culture, and make sure everyone is happy! "






