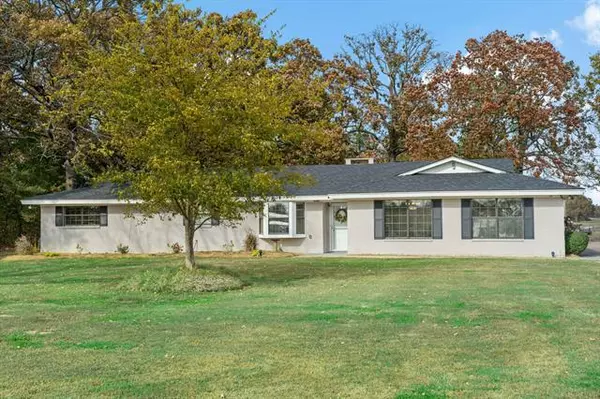$349,900
For more information regarding the value of a property, please contact us for a free consultation.
3 Beds
3 Baths
2,668 SqFt
SOLD DATE : 03/07/2022
Key Details
Property Type Single Family Home
Sub Type Single Family Residence
Listing Status Sold
Purchase Type For Sale
Square Footage 2,668 sqft
Price per Sqft $131
Subdivision None
MLS Listing ID 14717688
Sold Date 03/07/22
Style Traditional
Bedrooms 3
Full Baths 2
Half Baths 1
HOA Y/N None
Total Fin. Sqft 2668
Year Built 1970
Annual Tax Amount $2,881
Lot Size 2.100 Acres
Acres 2.1
Property Description
This home is Perfect for business or entertaining! 3 bedrooms w 2.5 bath's, Large den, Large game room, Formal dining, Breakfast room & bar, Large kitchen w SS appliances, Large walk-in pantry w mud room area, New Roof, HVAC, and Water Heater, Large en suite w dbl vanities, jacuzzi tub, sep. shower, Security system, Decorative ornate fence w elec. gate across front, 8 ft priv fence, 16' octagon deck off 22x16 Outdoor Kitchen, Dog kennel, 24x40 Shop (large enough to convert to living quarter's), 50x25 Insulated Motor Coach shop, 52.25 Workshop w 60x30 attached carport, 22x24 attached carport, Sprinkler system. There is lot's of room and fencing for family and animals! No city taxes! Too many amenities to list
Location
State TX
County Lamar
Direction Loop 286, E on Lamar Ave. (Hwy 82 E) 4 .5 miles on the left. SIY
Rooms
Dining Room 3
Interior
Interior Features Decorative Lighting, Flat Screen Wiring, High Speed Internet Available, Paneling, Vaulted Ceiling(s)
Heating Central, Electric, Other
Cooling Ceiling Fan(s), Central Air, Electric, Other
Flooring Carpet, Ceramic Tile, Laminate
Fireplaces Number 1
Fireplaces Type Brick, Gas Logs, Gas Starter, Wood Burning
Equipment Satellite Dish
Appliance Convection Oven, Dishwasher, Disposal, Electric Range, Microwave, Plumbed for Ice Maker, Refrigerator, Vented Exhaust Fan
Heat Source Central, Electric, Other
Laundry Electric Dryer Hookup, Full Size W/D Area, Washer Hookup
Exterior
Exterior Feature Covered Patio/Porch, Dog Run, Outdoor Living Center, RV/Boat Parking, Storage
Garage Spaces 4.0
Carport Spaces 8
Fence Barbed Wire, Chain Link, Gate, Metal
Utilities Available Asphalt, Individual Gas Meter, No City Services, Outside City Limits, Septic, Sidewalk
Roof Type Composition
Garage Yes
Building
Lot Description Landscaped, Lrg. Backyard Grass, Many Trees, Sprinkler System
Story One
Foundation Slab
Structure Type Brick
Schools
Elementary Schools Blossom
Middle Schools Prairiland
High Schools Prairiland
School District Prairiland Isd
Others
Restrictions No Known Restriction(s)
Ownership J. Stephens
Acceptable Financing Cash, Conventional, FHA, VA Loan
Listing Terms Cash, Conventional, FHA, VA Loan
Financing Conventional
Special Listing Condition Aerial Photo, Survey Available
Read Less Info
Want to know what your home might be worth? Contact us for a FREE valuation!

Our team is ready to help you sell your home for the highest possible price ASAP

©2024 North Texas Real Estate Information Systems.
Bought with J.W. Ross • United Country Altaterra Realt

"My job is to find and attract mastery-based agents to the office, protect the culture, and make sure everyone is happy! "






