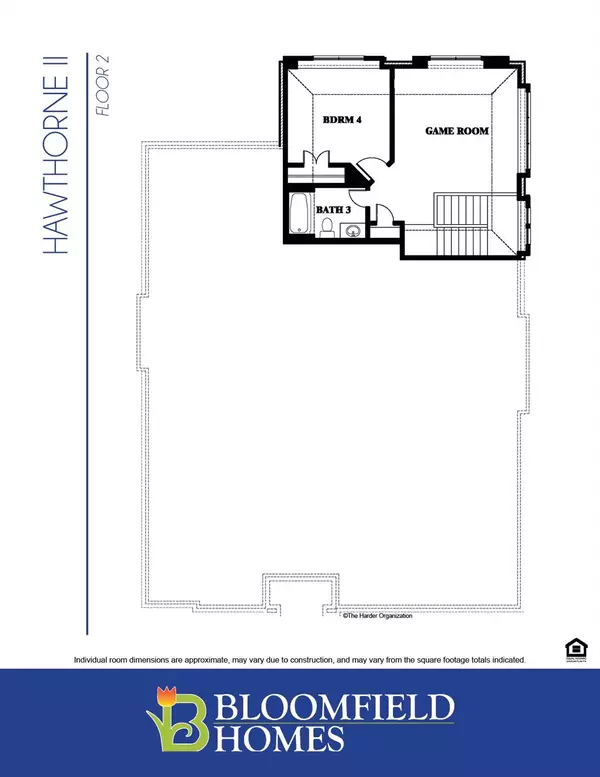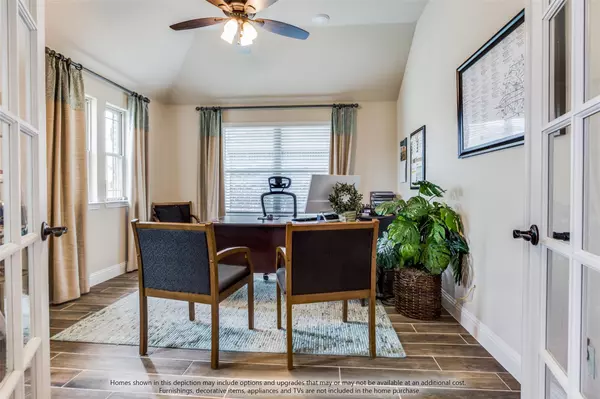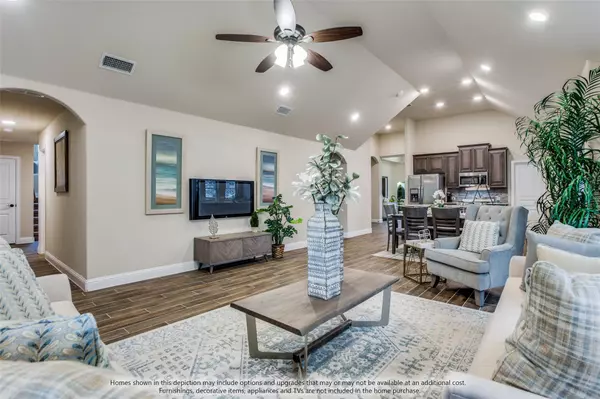$548,779
For more information regarding the value of a property, please contact us for a free consultation.
4 Beds
3 Baths
2,759 SqFt
SOLD DATE : 06/21/2022
Key Details
Property Type Single Family Home
Sub Type Single Family Residence
Listing Status Sold
Purchase Type For Sale
Square Footage 2,759 sqft
Price per Sqft $198
Subdivision Hagan Hill
MLS Listing ID 14714692
Sold Date 06/21/22
Style Traditional
Bedrooms 4
Full Baths 3
HOA Fees $27/ann
HOA Y/N Mandatory
Total Fin. Sqft 2759
Year Built 2022
Lot Size 10,149 Sqft
Acres 0.233
Lot Dimensions 70x145
Property Description
New construction by Bloomfield, est. complete June 2022! Charming 1.5-Story home offering a large open-concept living space lined with windows, 4 BR, 3 BA, and game room flex space upstairs. The centerpiece of the home is the Deluxe Kitchen that overlooks the living & dining area - Granite countertops, built-in SS appliances, exhaust vented outside, and center island workspace w breakfast bar. Raised ceiling at Family room & Level 1 Laminate flooring throughout. Formal Study off entry, perfect for working from home or could be Formal Dining. Plenty of curb appeal with Stone & Brick elevation and 8' Glass & Iron Five Lite front door. Freshly landscaped! Many more details to see - call Bloomfield to learn more!
Location
State TX
County Dallas
Community Greenbelt, Lake
Direction From Dallas take I-45 South toward Houston to exit 283B for US-175 East toward Kaufman. Travel approximately 8 miles and exit right for I-20 toward Shreveport. In 4 miles, take exit 483 toward Lawson Rd and Lumley Rd. Stay on the I-20 service road and the community will be on your right.
Rooms
Dining Room 1
Interior
Interior Features Built-in Features, Cable TV Available, Eat-in Kitchen, Granite Counters, High Speed Internet Available, Kitchen Island, Open Floorplan, Pantry, Smart Home System, Vaulted Ceiling(s), Walk-In Closet(s)
Heating Central, Electric, Fireplace(s)
Cooling Ceiling Fan(s), Central Air, Electric
Flooring Carpet, Ceramic Tile, Laminate
Fireplaces Number 1
Fireplaces Type Family Room, Wood Burning
Appliance Dishwasher, Disposal, Electric Cooktop, Electric Oven, Electric Water Heater, Microwave, Plumbed for Ice Maker, Vented Exhaust Fan
Heat Source Central, Electric, Fireplace(s)
Laundry Electric Dryer Hookup, Utility Room, Washer Hookup
Exterior
Exterior Feature Covered Patio/Porch, Private Yard
Garage Spaces 3.0
Fence Back Yard, Fenced, Privacy, Wood
Community Features Greenbelt, Lake
Utilities Available City Sewer, City Water, Concrete, Curbs
Roof Type Composition
Garage Yes
Building
Lot Description Few Trees, Interior Lot, Landscaped, Sprinkler System, Subdivision
Story Two
Foundation Slab
Structure Type Brick,Rock/Stone
Schools
Elementary Schools Achziger
Middle Schools Dr Don Woolley
High Schools Horn
School District Mesquite Isd
Others
Ownership Bloomfield Homes
Acceptable Financing Cash, Conventional, FHA, VA Loan
Listing Terms Cash, Conventional, FHA, VA Loan
Financing Conventional
Read Less Info
Want to know what your home might be worth? Contact us for a FREE valuation!

Our team is ready to help you sell your home for the highest possible price ASAP

©2024 North Texas Real Estate Information Systems.
Bought with Rachel Finkbohner • Briggs Freeman Sotheby's Int'l

"My job is to find and attract mastery-based agents to the office, protect the culture, and make sure everyone is happy! "






