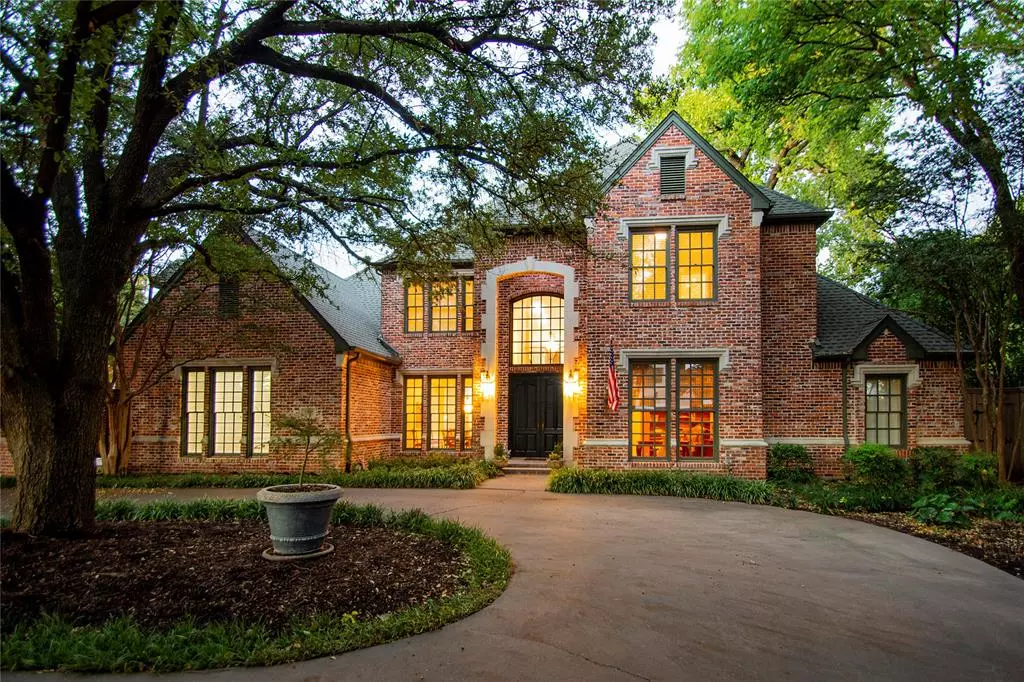$1,595,000
For more information regarding the value of a property, please contact us for a free consultation.
5 Beds
5 Baths
5,094 SqFt
SOLD DATE : 01/18/2022
Key Details
Property Type Single Family Home
Sub Type Single Family Residence
Listing Status Sold
Purchase Type For Sale
Square Footage 5,094 sqft
Price per Sqft $313
Subdivision Boyd Estates
MLS Listing ID 14688009
Sold Date 01/18/22
Style Traditional
Bedrooms 5
Full Baths 4
Half Baths 1
HOA Y/N None
Total Fin. Sqft 5094
Year Built 1992
Lot Size 0.390 Acres
Acres 0.39
Property Description
Gracious, custom home in the Preston Hollow estate area. Fresh with a neutral paint palette, light and bright with abundant windows and recessed lighting, it offers an open floor plan ideal for large gatherings and family activities. Richly stained hardwood floors, high ceilings, wonderfully crafted millwork....are some of the many fine details of this stately home. The wonderful primary first floor suite with bay windowed sitting area overlooks the back yard and pool area. A secondary split bedroom is down, ideal for guests. Upstairs affords 3 bedrooms and a game room. The backyard features a New Orleans inspired courtyard with gorgeous bronze fountain, pergola and elegant swimming pool. A place to call home!
Location
State TX
County Dallas
Direction Located on north side of Walnut Hill between Preston and the Tollroad. Pull into circle drive.
Rooms
Dining Room 2
Interior
Interior Features Cable TV Available, Decorative Lighting, High Speed Internet Available, Multiple Staircases, Paneling, Wet Bar
Heating Central, Natural Gas, Zoned
Cooling Ceiling Fan(s), Central Air, Electric, Zoned
Flooring Carpet, Marble, Wood
Fireplaces Number 2
Fireplaces Type Gas Logs
Appliance Built-in Refrigerator, Commercial Grade Range, Commercial Grade Vent, Convection Oven, Dishwasher, Disposal, Double Oven, Gas Cooktop, Plumbed For Gas in Kitchen, Plumbed for Ice Maker, Vented Exhaust Fan
Heat Source Central, Natural Gas, Zoned
Laundry Electric Dryer Hookup, Full Size W/D Area, Washer Hookup
Exterior
Exterior Feature Covered Patio/Porch, Garden(s), Rain Gutters
Garage Spaces 3.0
Fence Gate, Metal, Wood
Pool Gunite, In Ground, Lap, Pool/Spa Combo, Pool Sweep, Water Feature
Utilities Available Alley, City Sewer, City Water, Curbs, Individual Gas Meter, Sidewalk
Roof Type Composition
Total Parking Spaces 3
Garage Yes
Private Pool 1
Building
Lot Description Interior Lot, Landscaped, Many Trees
Story Two
Foundation Slab
Level or Stories Two
Structure Type Brick
Schools
Elementary Schools Pershing
Middle Schools Benjamin Franklin
High Schools Hillcrest
School District Dallas Isd
Others
Ownership See Agent
Acceptable Financing Cash, Conventional
Listing Terms Cash, Conventional
Financing Conventional
Read Less Info
Want to know what your home might be worth? Contact us for a FREE valuation!

Our team is ready to help you sell your home for the highest possible price ASAP

©2025 North Texas Real Estate Information Systems.
Bought with Trey Bounds • Allie Beth Allman & Assoc.
"My job is to find and attract mastery-based agents to the office, protect the culture, and make sure everyone is happy! "

