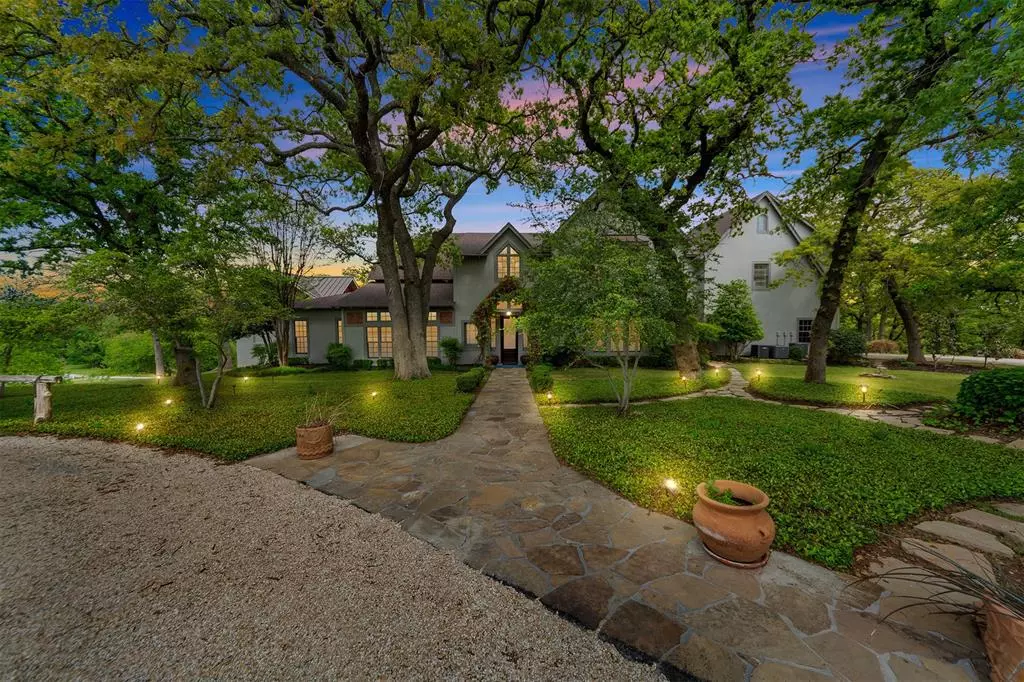$3,150,000
For more information regarding the value of a property, please contact us for a free consultation.
3 Beds
4 Baths
5,039 SqFt
SOLD DATE : 02/09/2022
Key Details
Property Type Single Family Home
Sub Type Single Family Residence
Listing Status Sold
Purchase Type For Sale
Square Footage 5,039 sqft
Price per Sqft $625
Subdivision Butterfield Junction Addn B
MLS Listing ID 14573700
Sold Date 02/09/22
Style Traditional
Bedrooms 3
Full Baths 3
Half Baths 1
HOA Fees $50/ann
HOA Y/N Mandatory
Total Fin. Sqft 5039
Year Built 2001
Lot Size 17.620 Acres
Acres 17.62
Lot Dimensions 17.62 Acres
Property Description
Located in an exclusive acreage neighborhood across from the Isle du Bois State Park & Lake Ray Roberts, this exceptional 17-acre compound style luxury estate features a magnificent 5,000sf main home, an infinity-edge pool, and a fabulous covered outdoor kitchen and entertainment area with a 2,300-bottle chilled wine cellar and enclosed sitting room below, all overlooking the property from their elevated setting. Tucked away from the main home are a lovely 2,500sf guest house and a fully renovated stone cabin with a historic past from the 1800s. The land is private with scenic elevation changes and enhanced by a semi-wooded setting, white-board fenced pastures, a 2,400sf stable, and a spring-fed fishing pond.
Location
State TX
County Denton
Direction Fm455 east of Lake Ray Roberts dam, South into Butterfield Junction, Straight to dead-end, or from Hwy 377, west on Saint John Rd, left on Stagecoach Pass, and left on Four Horse Trail.
Rooms
Dining Room 2
Interior
Interior Features Built-in Wine Cooler, Central Vacuum, High Speed Internet Available, Multiple Staircases, Sound System Wiring, Vaulted Ceiling(s), Wet Bar
Heating Central, Electric, Propane, Zoned
Cooling Attic Fan, Ceiling Fan(s), Central Air, Electric, Zoned
Flooring Concrete, Marble, Wood
Fireplaces Number 4
Fireplaces Type Gas Starter, Master Bedroom, Stone, Wood Burning
Equipment Satellite Dish
Appliance Built-in Refrigerator, Built-in Coffee Maker, Dishwasher, Disposal, Double Oven, Electric Oven, Gas Cooktop, Microwave, Plumbed for Ice Maker, Trash Compactor, Vented Exhaust Fan, Gas Water Heater
Heat Source Central, Electric, Propane, Zoned
Laundry Electric Dryer Hookup, Full Size W/D Area, Washer Hookup
Exterior
Exterior Feature Attached Grill, Balcony, Covered Patio/Porch, Fire Pit, Rain Gutters, Lighting, Outdoor Living Center, Stable/Barn
Garage Spaces 2.0
Fence Cross Fenced, Vinyl
Pool Diving Board, Fenced, Gunite, Heated, Infinity, In Ground, Pool/Spa Combo, Water Feature
Utilities Available Aerobic Septic, Asphalt, Co-op Water, Outside City Limits, Underground Utilities, Well
Roof Type Composition
Total Parking Spaces 2
Garage Yes
Private Pool 1
Building
Lot Description Acreage, Cul-De-Sac, Few Trees, Irregular Lot, Landscaped, Many Trees, Pasture, Sprinkler System, Subdivision, Tank/ Pond
Story Two
Foundation Slab
Level or Stories Two
Structure Type Stucco,Wood
Schools
Elementary Schools Pilot Point
Middle Schools Pilot Point
High Schools Pilot Point
School District Pilot Point Isd
Others
Restrictions Deed
Ownership Mills
Acceptable Financing Cash, Conventional
Listing Terms Cash, Conventional
Financing Conventional
Special Listing Condition Deed Restrictions
Read Less Info
Want to know what your home might be worth? Contact us for a FREE valuation!

Our team is ready to help you sell your home for the highest possible price ASAP

©2024 North Texas Real Estate Information Systems.
Bought with Donna Morgan • Sarah Boyd & Co

"My job is to find and attract mastery-based agents to the office, protect the culture, and make sure everyone is happy! "

