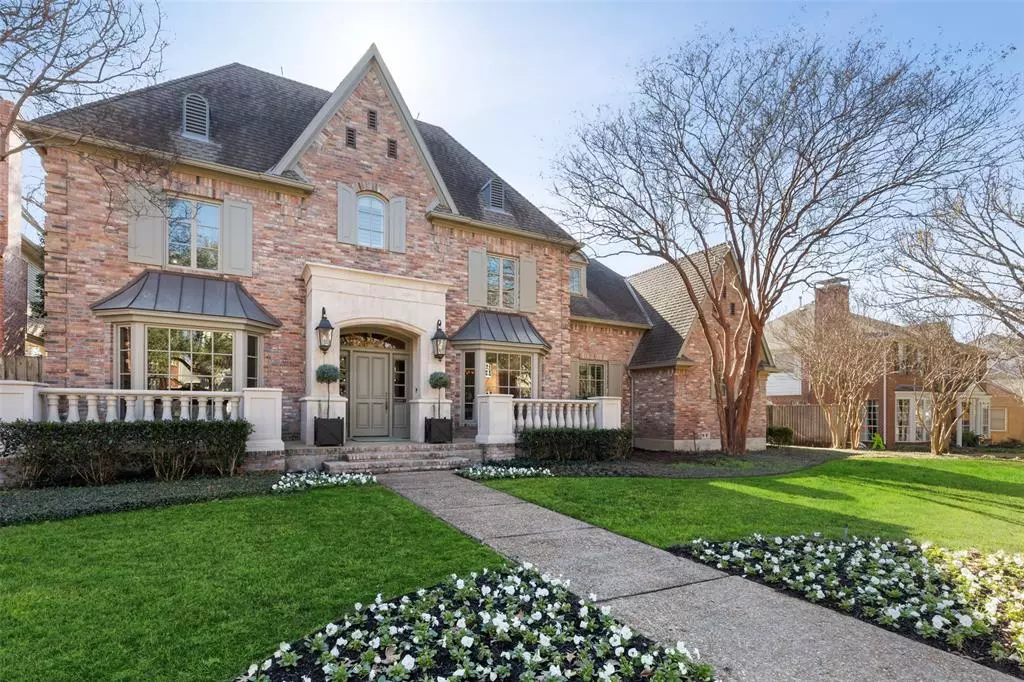$2,895,000
For more information regarding the value of a property, please contact us for a free consultation.
5 Beds
7 Baths
6,034 SqFt
SOLD DATE : 05/02/2022
Key Details
Property Type Single Family Home
Sub Type Single Family Residence
Listing Status Sold
Purchase Type For Sale
Square Footage 6,034 sqft
Price per Sqft $479
Subdivision Westminster Place Amd
MLS Listing ID 14738930
Sold Date 05/02/22
Style Traditional
Bedrooms 5
Full Baths 5
Half Baths 2
HOA Y/N None
Total Fin. Sqft 6034
Year Built 1985
Annual Tax Amount $49,540
Lot Size 0.344 Acres
Acres 0.344
Lot Dimensions 100 x 150
Property Description
Stately University Park Living. Timeless Architecture exuding Quality Custom Construction. Double Lot with Pool & Grassy Yard. Loggia with Outdoor Fireplace. Board-on-Board Fence with Electronic Sliding Gate. Pier & Beam. Classic Center Hall Floor Plan. Downstairs Master plus Extra Bedroom. 2 Master Closets. 2 Offices. 3 Living Areas. High Ceilings. Solid Wood Flooring. Spacious Rooms. Incredible Built-ins & Tailored Millwork. En-Suite Baths. Wide Hallways & Staircase. Large Foyer. Windows, Windows, Windows! Wet Bar. Open Foodie Kitchen. Island, Full-Size Sub-Zero Fridge & Freezer, Full-Size Wine Cooler, 6 Burner Gas Cooktop & Double Ovens. Fab Location. HPISD Attending Newest Elementary. A Very Special Home.
Location
State TX
County Dallas
Direction Between Durham and Boedeker.
Rooms
Dining Room 2
Interior
Interior Features Built-in Wine Cooler, Decorative Lighting, Sound System Wiring, Wet Bar
Heating Central, Natural Gas
Cooling Central Air, Electric
Flooring Carpet, Ceramic Tile, Wood
Fireplaces Number 2
Fireplaces Type Gas Logs, Masonry
Appliance Built-in Refrigerator, Convection Oven, Dishwasher, Disposal, Double Oven, Gas Cooktop, Ice Maker, Microwave, Vented Exhaust Fan
Heat Source Central, Natural Gas
Laundry Full Size W/D Area
Exterior
Exterior Feature Covered Patio/Porch, Fire Pit, Rain Gutters, Outdoor Living Center
Garage Spaces 2.0
Fence Gate, Wrought Iron, Wood
Pool Gunite, In Ground, Separate Spa/Hot Tub
Utilities Available Alley, City Sewer, City Water
Roof Type Composition
Total Parking Spaces 2
Garage Yes
Private Pool 1
Building
Lot Description Interior Lot, Landscaped, Lrg. Backyard Grass, Sprinkler System
Story Two
Foundation Pillar/Post/Pier
Level or Stories Two
Structure Type Brick
Schools
Elementary Schools Michael M Boone
Middle Schools Highland Park
High Schools Highland Park
School District Highland Park Isd
Others
Ownership Contact Agent
Financing Conventional
Special Listing Condition Aerial Photo
Read Less Info
Want to know what your home might be worth? Contact us for a FREE valuation!

Our team is ready to help you sell your home for the highest possible price ASAP

©2024 North Texas Real Estate Information Systems.
Bought with Alex Doubet • Heart Realty

"My job is to find and attract mastery-based agents to the office, protect the culture, and make sure everyone is happy! "

