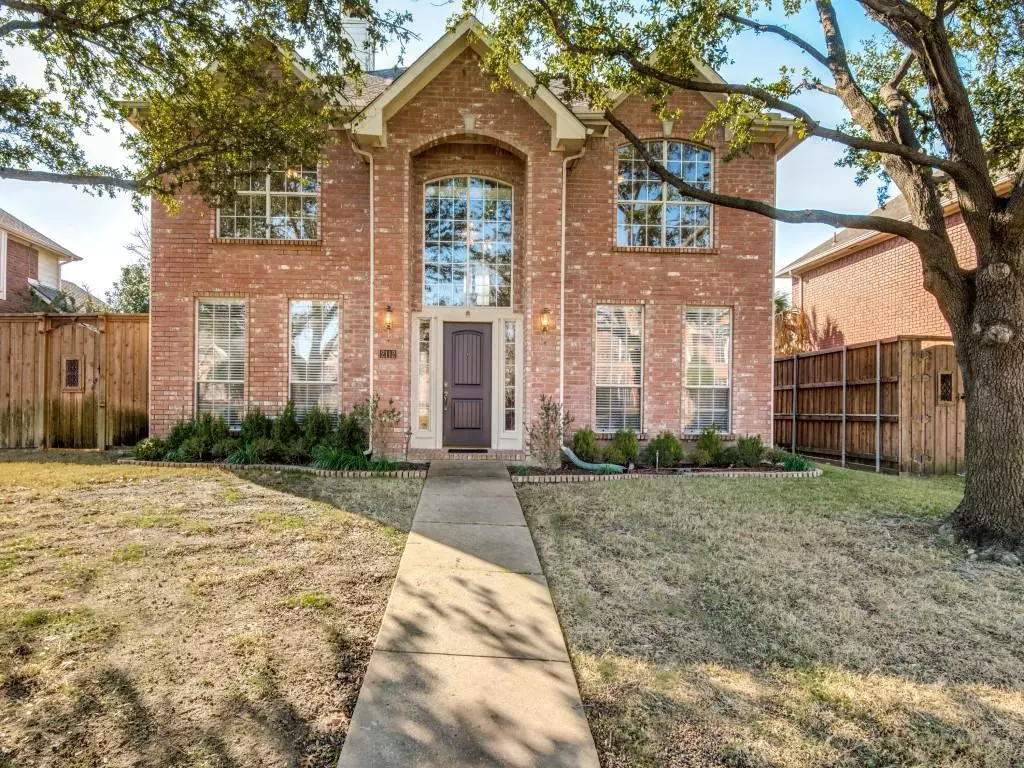$410,000
For more information regarding the value of a property, please contact us for a free consultation.
4 Beds
3 Baths
2,241 SqFt
SOLD DATE : 02/25/2022
Key Details
Property Type Single Family Home
Sub Type Single Family Residence
Listing Status Sold
Purchase Type For Sale
Square Footage 2,241 sqft
Price per Sqft $182
Subdivision Carillon Hills North 3
MLS Listing ID 14737298
Sold Date 02/25/22
Style Traditional
Bedrooms 4
Full Baths 2
Half Baths 1
HOA Y/N None
Total Fin. Sqft 2241
Year Built 1991
Annual Tax Amount $7,389
Lot Size 7,013 Sqft
Acres 0.161
Property Description
Mature trees surround this 4 BR. Large backyard w-room for play & pool. Extensive hardwood flooring. Split LAs & formal DR. FR w-updated stone accented FP, custom shelving & large bay window overlooking backyard. Kit is open to FR, nook area & serving bar into DR. Huge Master w-wall of windows. Bath offers dual sinks, garden tub, separate shower & walk-in closet. 4th BR makes great office. Separate laundry room has full size washer-dryer area. Upgraded outlets-circuits in garage accommodate heavy power tools or Tesla charger. Features & up-grades include roof, HVACs, hot water heater, fence retaining wall, irrigation system, flooring & carpet, foundation repair & root barriers installed. See MLS for details.
Location
State TX
County Denton
Direction West on Park-Hebron * Left on Province * Left on Alto
Rooms
Dining Room 2
Interior
Interior Features Cable TV Available, High Speed Internet Available
Heating Central, Natural Gas, Zoned
Cooling Ceiling Fan(s), Central Air, Electric, Zoned
Flooring Carpet, Ceramic Tile, Laminate, Wood
Fireplaces Number 1
Fireplaces Type Gas Starter, Wood Burning
Appliance Dishwasher, Disposal, Electric Oven, Microwave, Plumbed for Ice Maker, Gas Water Heater
Heat Source Central, Natural Gas, Zoned
Laundry Electric Dryer Hookup, Full Size W/D Area, Gas Dryer Hookup, Washer Hookup
Exterior
Garage Spaces 2.0
Fence Wood
Utilities Available City Sewer, City Water, Concrete, Curbs, Individual Gas Meter, Individual Water Meter, Sidewalk
Roof Type Composition
Total Parking Spaces 2
Garage Yes
Building
Lot Description Few Trees, Landscaped, Sprinkler System, Subdivision
Story Two
Foundation Slab
Level or Stories Two
Structure Type Brick
Schools
Elementary Schools Homestead
Middle Schools Arbor Creek
High Schools Hebron
School District Lewisville Isd
Others
Ownership See Listing Agent
Acceptable Financing Cash, Conventional, FHA, VA Loan
Listing Terms Cash, Conventional, FHA, VA Loan
Financing Conventional
Read Less Info
Want to know what your home might be worth? Contact us for a FREE valuation!

Our team is ready to help you sell your home for the highest possible price ASAP

©2025 North Texas Real Estate Information Systems.
Bought with Guida Ribeiro-Goulet • Coldwell Banker Apex, Realtors
"My job is to find and attract mastery-based agents to the office, protect the culture, and make sure everyone is happy! "

