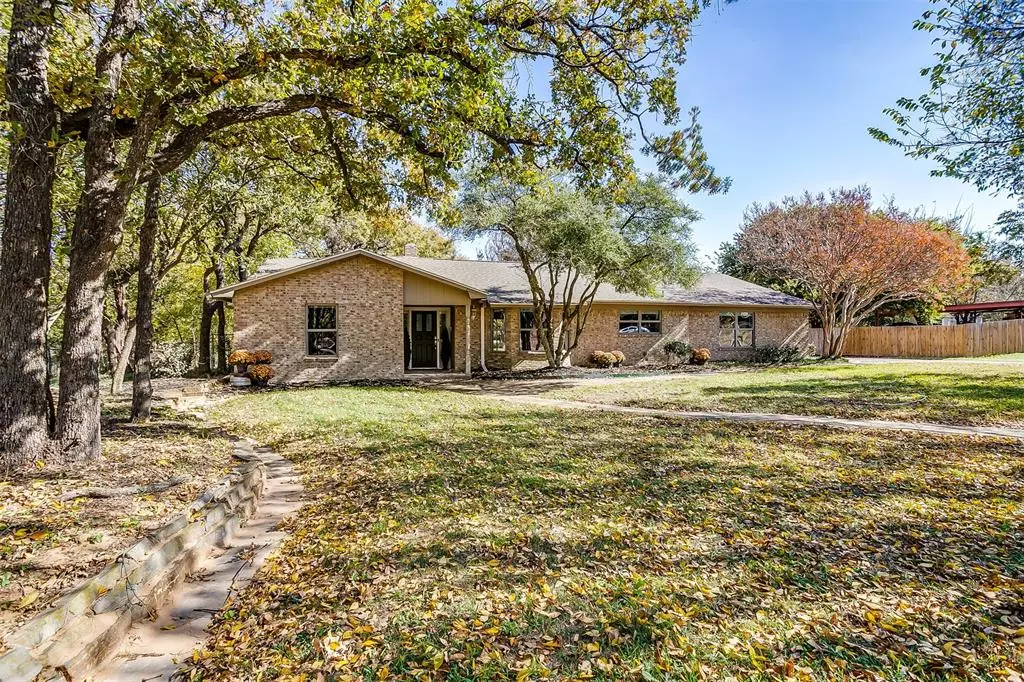$445,000
For more information regarding the value of a property, please contact us for a free consultation.
3 Beds
2 Baths
2,419 SqFt
SOLD DATE : 01/28/2022
Key Details
Property Type Single Family Home
Sub Type Single Family Residence
Listing Status Sold
Purchase Type For Sale
Square Footage 2,419 sqft
Price per Sqft $183
Subdivision Mountain Valley Ph 01
MLS Listing ID 14709783
Sold Date 01/28/22
Style Ranch,Traditional
Bedrooms 3
Full Baths 2
HOA Y/N None
Total Fin. Sqft 2419
Year Built 1978
Annual Tax Amount $5,675
Lot Size 0.924 Acres
Acres 0.924
Property Description
This home is a shining example of the potential of the 70's & 80's ranch style homes. Beautifully renovated. Think wide open spaces but with delightful nooks. The floor plan is amazing. The spacious kitchen is an eyecatcher. Bright, white, gorgeous with hints of black onyx including the butlers pantry. Custom built-ins are exceptional from the breakfast room to the 2nd and 3rd bedrooms. A unique office off the garage offers privacy with central HVAC. The .92 acre yard is second to none with towering mature trees which offer shade and privacy, a custom treetop room with deck and a 16 x 20 lofted workshop with 220 amp and air compressor.
Location
State TX
County Johnson
Community Club House, Golf, Greenbelt
Direction From South on I-35W. Exit Burleson/Cleburne (HWY 174) Wilshire Blvd. South on Wilshire Blvd. to Country Club. Turn Left on Country Club and Right on Roaring Springs. Home on Left.
Rooms
Dining Room 1
Interior
Interior Features Cable TV Available, High Speed Internet Available
Heating Central, Electric, Other
Cooling Ceiling Fan(s), Central Air, Electric, Other
Flooring Carpet, Ceramic Tile, Luxury Vinyl Plank
Fireplaces Number 1
Fireplaces Type Blower Fan, Brick, Electric, Heatilator, Wood Burning
Appliance Convection Oven, Dishwasher, Disposal, Double Oven, Electric Cooktop, Plumbed for Ice Maker, Electric Water Heater
Heat Source Central, Electric, Other
Laundry Electric Dryer Hookup, Full Size W/D Area, Washer Hookup
Exterior
Exterior Feature Covered Patio/Porch, Rain Gutters
Garage Spaces 2.0
Fence Chain Link
Community Features Club House, Golf, Greenbelt
Utilities Available City Sewer, City Water, Concrete, Individual Water Meter, Underground Utilities
Roof Type Composition
Total Parking Spaces 2
Garage Yes
Building
Lot Description Interior Lot, Landscaped, Lrg. Backyard Grass, Many Trees, Subdivision
Story One
Foundation Slab
Level or Stories One
Structure Type Brick
Schools
Elementary Schools North Joshua Elementary
Middle Schools Nichols Middle School
High Schools Joshua High School
School District Joshua Isd
Others
Restrictions Deed,Easement(s)
Ownership Danny Wayne Morgan, Christi D
Acceptable Financing Cash, Conventional
Listing Terms Cash, Conventional
Financing Cash
Special Listing Condition Deed Restrictions, Owner/ Agent, Utility Easement
Read Less Info
Want to know what your home might be worth? Contact us for a FREE valuation!

Our team is ready to help you sell your home for the highest possible price ASAP

©2024 North Texas Real Estate Information Systems.
Bought with Joe Daugherty • The Property Shop

"My job is to find and attract mastery-based agents to the office, protect the culture, and make sure everyone is happy! "

