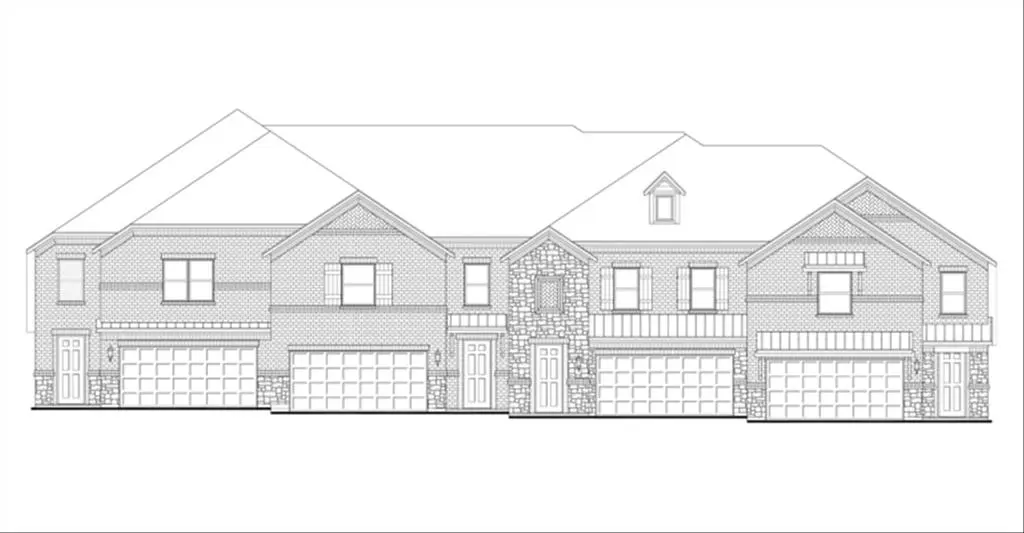$443,672
For more information regarding the value of a property, please contact us for a free consultation.
3 Beds
3 Baths
2,080 SqFt
SOLD DATE : 04/28/2022
Key Details
Property Type Townhouse
Sub Type Townhouse
Listing Status Sold
Purchase Type For Sale
Square Footage 2,080 sqft
Price per Sqft $213
Subdivision Prestonwood Manor
MLS Listing ID 14638537
Sold Date 04/28/22
Style Traditional
Bedrooms 3
Full Baths 2
Half Baths 1
HOA Fees $338/mo
HOA Y/N Mandatory
Total Fin. Sqft 2080
Year Built 2021
Lot Size 2,787 Sqft
Acres 0.064
Lot Dimensions 28x100
Property Description
MLS# 14638537 - Built by Impression Homes - Ready Now! ~ Beautiful Impression Homes HENDRIK plan - 32.52 in Prestonwood! This two-story townhome has a fabulous open-concept with soaring ceilings over dining. Owners Suite on main floor. White Kitchen Cabinets, granite counter-tops and stainless steel built-in appliances. Wood floors throughout entry, kitchen, dining, family room, and owner's suite. The owner's bath features dual sinks, large shower, and walk-in closet. Game room on second floor overlooks the dining room.
Location
State TX
County Denton
Community Club House, Community Pool, Community Sprinkler, Greenbelt, Jogging Path/Bike Path, Lake, Perimeter Fencing
Direction From Dallas North Tollway N: Heading North on Dallas North Tollway N, take the exit for W Park Boulevard-Chapel Hill Road. Take a left onto W Park Boulevard. Take a right onto W Plano Parkway and use the second from the left lane to turn left onto Marsh Lane. Take a right onto Cedar Elm Drive.
Rooms
Dining Room 1
Interior
Interior Features Cable TV Available, High Speed Internet Available
Heating Central, Natural Gas
Cooling Central Air, Electric
Flooring Carpet, Ceramic Tile, Wood
Appliance Dishwasher, Gas Cooktop, Microwave
Heat Source Central, Natural Gas
Laundry Full Size W/D Area, Washer Hookup
Exterior
Exterior Feature Covered Patio/Porch, Rain Gutters
Garage Spaces 2.0
Community Features Club House, Community Pool, Community Sprinkler, Greenbelt, Jogging Path/Bike Path, Lake, Perimeter Fencing
Utilities Available City Sewer, City Water, Community Mailbox, Individual Gas Meter, Individual Water Meter
Roof Type Composition
Total Parking Spaces 2
Garage Yes
Building
Lot Description Interior Lot, Landscaped, Subdivision
Story Two
Foundation Slab
Level or Stories Two
Structure Type Brick,Rock/Stone
Schools
Elementary Schools Indian Creek
Middle Schools Arborcreek
High Schools Hebron
School District Lewisville Isd
Others
Ownership Impression Homes
Financing Cash
Read Less Info
Want to know what your home might be worth? Contact us for a FREE valuation!

Our team is ready to help you sell your home for the highest possible price ASAP

©2025 North Texas Real Estate Information Systems.
Bought with Kimberly Woodard • Ebby Halliday, REALTORS-Plano
"My job is to find and attract mastery-based agents to the office, protect the culture, and make sure everyone is happy! "

