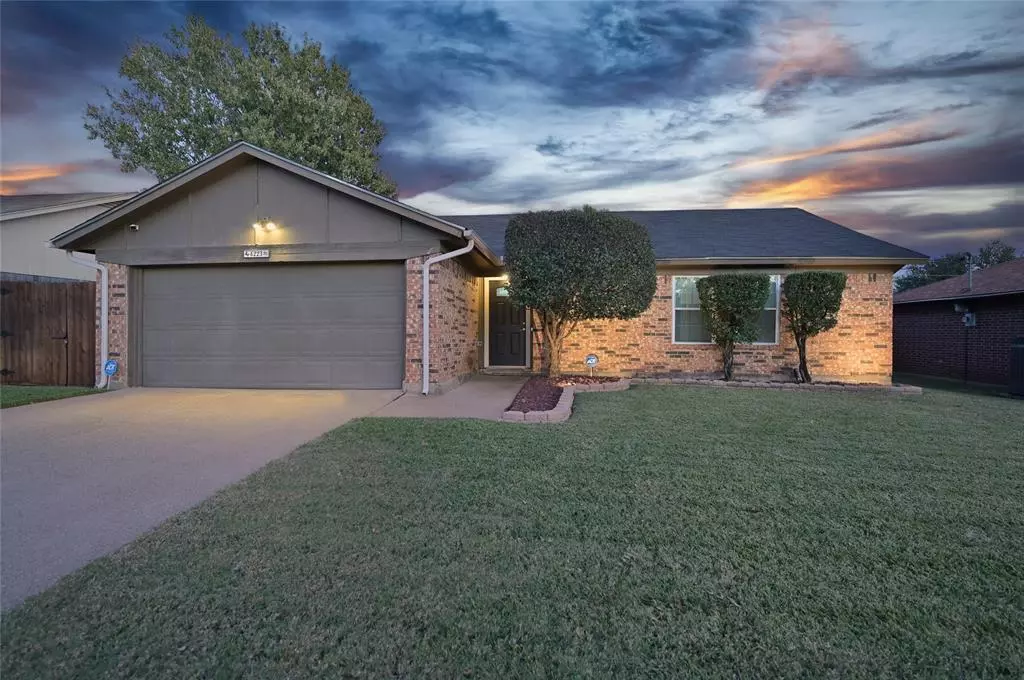$269,900
For more information regarding the value of a property, please contact us for a free consultation.
3 Beds
2 Baths
1,233 SqFt
SOLD DATE : 03/23/2022
Key Details
Property Type Single Family Home
Sub Type Single Family Residence
Listing Status Sold
Purchase Type For Sale
Square Footage 1,233 sqft
Price per Sqft $218
Subdivision Spring Valley Add
MLS Listing ID 14761072
Sold Date 03/23/22
Style Traditional
Bedrooms 3
Full Baths 2
HOA Y/N None
Total Fin. Sqft 1233
Year Built 1982
Lot Size 6,882 Sqft
Acres 0.158
Lot Dimensions 65 x 107 x 65 x 106
Property Description
IMMACULATE MOVE IN READY ARLINGTON 3-2-2!*ABSOLUTELY LOADED WITH UPGRADES *plus* WIDE COVERED BACK PATIO,HUGE BACKYARD & ABOVE GROUND POOL with CUSTOM WOOD DECK!*Completely remodeled Kitchen & both Baths,New energy efficient windows & sliding back door*New Water Heater & main line to House*New Ceiling Fans,Light Fixtures,front Door,Baseboards & Laminate Flooring throughout*New Interior Doors,Hardware & white washed Fireplace*New Sprinkler System Keypad for existing in ground system,Garage Door Opener with two remotes,Smoke Detectors,Gutters & Pavestone landscaping borders*New above ground Pool,Deck,New Fencing around property & much more!*Minutes to Dewer Park,Schools,Shops & major HWYS like I-20,360 & Turnpike
Location
State TX
County Tarrant
Direction From I-20 take HWY 287 South to W Sublett Rd. Take the EXIT & turn LEFT. Continue EAST on W Sublett Rd to Kelly Elliot Rd & turn RIGHT. Turn LEFT on Spring Brook Dr then RIGHT on Hott Springs Dr. Arrive at 6223 Hott Springs on the Left.
Rooms
Dining Room 1
Interior
Interior Features Cable TV Available, Decorative Lighting, High Speed Internet Available
Heating Central, Electric
Cooling Central Air, Electric
Flooring Ceramic Tile, Laminate
Fireplaces Number 1
Fireplaces Type Brick, Wood Burning
Appliance Dishwasher, Disposal, Electric Range, Microwave, Plumbed for Ice Maker, Vented Exhaust Fan, Electric Water Heater
Heat Source Central, Electric
Laundry Electric Dryer Hookup, Washer Hookup
Exterior
Exterior Feature Covered Patio/Porch, Rain Gutters, Lighting, Storage
Garage Spaces 2.0
Fence Wood
Pool Above Ground
Utilities Available Asphalt, City Sewer, City Water, Curbs, Individual Water Meter, Overhead Utilities
Roof Type Composition
Total Parking Spaces 2
Garage Yes
Building
Lot Description Interior Lot, Landscaped, Sprinkler System, Subdivision
Story One
Foundation Slab
Level or Stories One
Structure Type Brick,Frame
Schools
Elementary Schools Patterson
Middle Schools Kennedale
High Schools Kennedale
School District Kennedale Isd
Others
Ownership Of Record
Acceptable Financing Cash, Conventional, FHA, VA Loan
Listing Terms Cash, Conventional, FHA, VA Loan
Financing Conventional
Read Less Info
Want to know what your home might be worth? Contact us for a FREE valuation!

Our team is ready to help you sell your home for the highest possible price ASAP

©2024 North Texas Real Estate Information Systems.
Bought with Kevin Mcdonald • United Real Estate

"My job is to find and attract mastery-based agents to the office, protect the culture, and make sure everyone is happy! "

