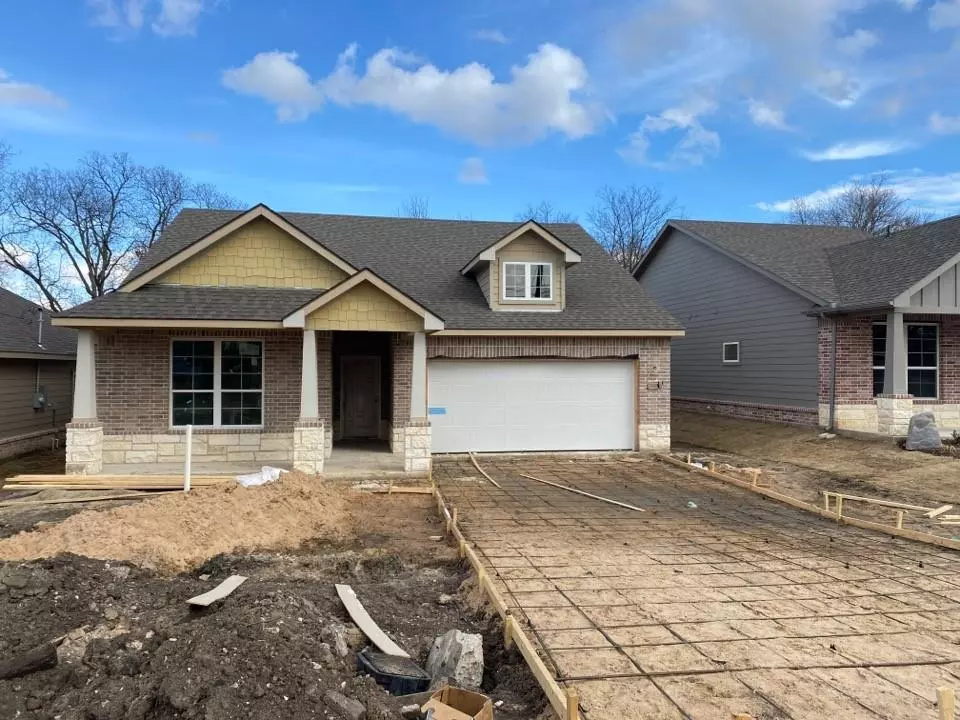$250,775
For more information regarding the value of a property, please contact us for a free consultation.
3 Beds
2 Baths
1,573 SqFt
SOLD DATE : 04/28/2022
Key Details
Property Type Single Family Home
Sub Type Single Family Residence
Listing Status Sold
Purchase Type For Sale
Square Footage 1,573 sqft
Price per Sqft $159
Subdivision North Park Add
MLS Listing ID 14762565
Sold Date 04/28/22
Style Traditional
Bedrooms 3
Full Baths 2
HOA Y/N None
Total Fin. Sqft 1573
Year Built 2022
Annual Tax Amount $367
Lot Size 7,535 Sqft
Acres 0.173
Property Description
HIGHEST AND BEST OFFERS DUE NO LATER THAN WEDNESDAY, FEBRUARY 23RD, 2022 AT 2PM!From the front door, the Berkley welcomes visitors into the foyer and guides them straight through to the breathtaking great room. Flooded in natural light, this flexible space allows you to connect and celebrate with friends and family with a comfortable flow into the kitchen and dining room as well. The open kitchen and walk-in pantry make it easy to cook for a crowd or keep up with your own busy schedule thanks to the ample storage. This plan also prioritizes privacy with a secluded owner's suite at the back of the home that includes a walk-in closet and double vanities in the bathroom.
Location
State TX
County Hunt
Direction From US 380 East, keep left to continue onto Lee Street. Turn left onto Walnut Street. Turn right onto Dalton Street. Turn left onto Sayle Street, home will be on the right.
Rooms
Dining Room 1
Interior
Interior Features Decorative Lighting
Heating Central, Electric, Heat Pump
Cooling Ceiling Fan(s), Central Air, Electric, Heat Pump
Flooring Carpet, Ceramic Tile
Appliance Dishwasher, Electric Cooktop, Electric Range, Plumbed for Ice Maker, Electric Water Heater
Heat Source Central, Electric, Heat Pump
Laundry Electric Dryer Hookup, Full Size W/D Area, Washer Hookup
Exterior
Exterior Feature Covered Patio/Porch, Rain Gutters
Garage Spaces 2.0
Fence Wood
Utilities Available Asphalt, Curbs, Overhead Utilities, Sidewalk
Roof Type Composition
Total Parking Spaces 2
Garage Yes
Building
Lot Description Few Trees, Interior Lot, Landscaped, Subdivision
Story One
Foundation Slab
Level or Stories One
Structure Type Brick,Rock/Stone
Schools
Elementary Schools Crockett
Middle Schools Greenville
High Schools Greenville
School District Greenville Isd
Others
Restrictions Deed
Ownership Riverside Homebuilders
Acceptable Financing Cash, Conventional, FHA, VA Loan
Listing Terms Cash, Conventional, FHA, VA Loan
Financing FHA
Read Less Info
Want to know what your home might be worth? Contact us for a FREE valuation!

Our team is ready to help you sell your home for the highest possible price ASAP

©2024 North Texas Real Estate Information Systems.
Bought with Kristen Tinsley-Stout • Fathom Realty

"My job is to find and attract mastery-based agents to the office, protect the culture, and make sure everyone is happy! "

