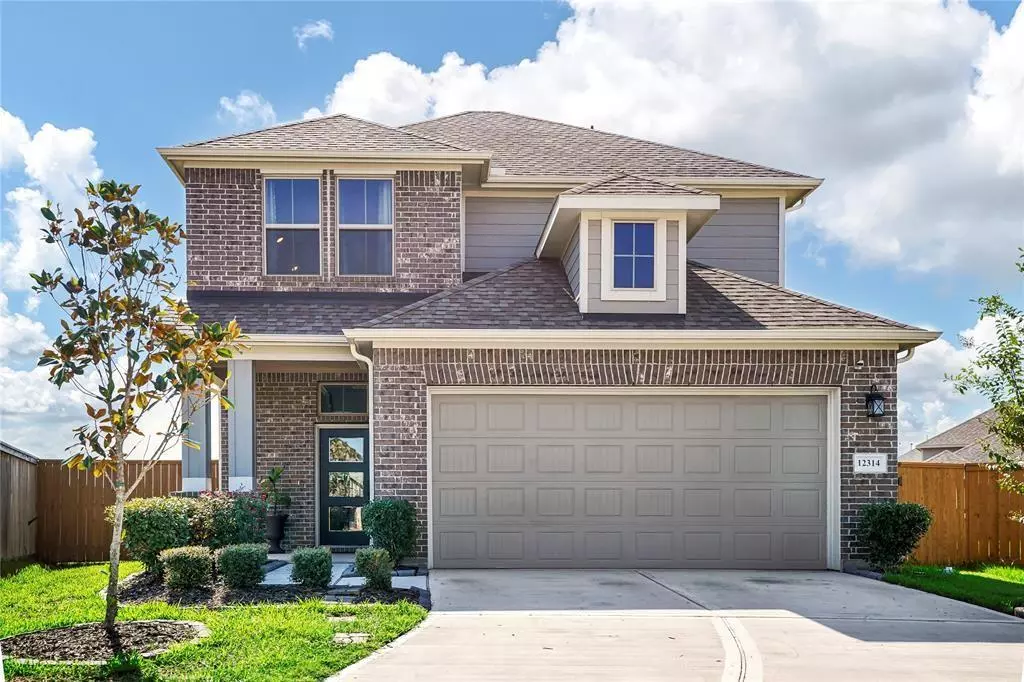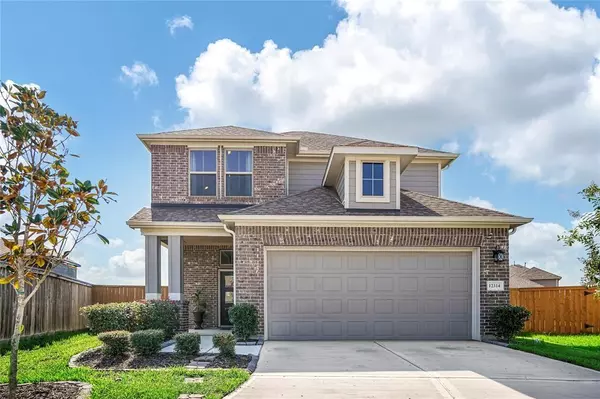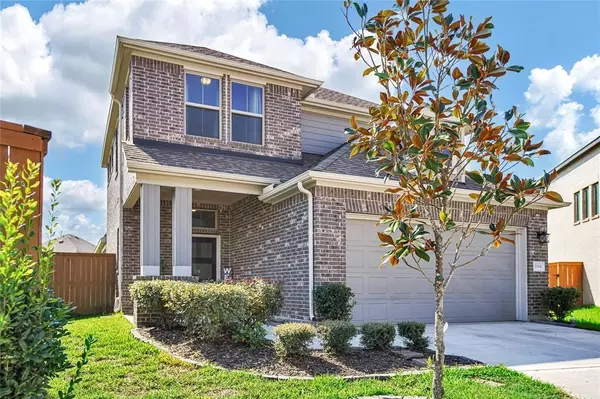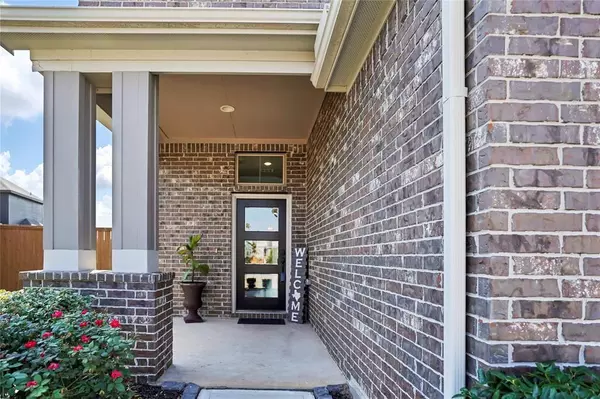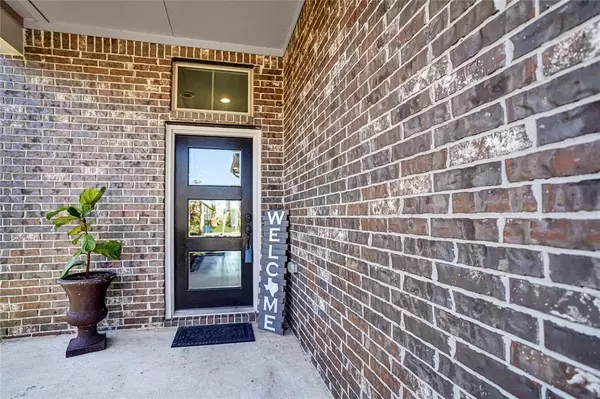$384,999
For more information regarding the value of a property, please contact us for a free consultation.
4 Beds
3.1 Baths
2,465 SqFt
SOLD DATE : 01/04/2023
Key Details
Property Type Single Family Home
Listing Status Sold
Purchase Type For Sale
Square Footage 2,465 sqft
Price per Sqft $158
Subdivision Balmoral
MLS Listing ID 20864788
Sold Date 01/04/23
Style Traditional
Bedrooms 4
Full Baths 3
Half Baths 1
HOA Fees $148/ann
HOA Y/N 1
Year Built 2019
Annual Tax Amount $11,238
Tax Year 2021
Lot Size 9,579 Sqft
Acres 0.2199
Property Description
You must see this amazingly well kept Empire Builder Surrey floor plan in a cul-de-sac with large yard, 2 bedrooms down / 2 bedrooms up, located in a gated community next door to the Texas' 1st Crystal Clear Lagoon and Clubhouse. Brand new dog park, tennis and basketball courts just finished. Enter a two story foyer with half bath and open concept kitchen, dining and living room combination with a beautfiul electric fireplace. Primary bedroom features a very spacious bathroom and overized walk in closet. Secondary bedroom downstairs with ensuite bathroom. Upstairs you will find two bedrooms with a flex room for relaxing, gaming, entertaining, whatever you have in mind with 3rd full bath. The backyard has ample space with a blank canvas ready for your imagination! The community is great and this section is even greater! Close to the front of the Master Planned Balmoral Community and close to everything in a booming area. Make this your new home today just in time for the holidays!
Location
State TX
County Harris
Community Balmoral
Area Summerwood/Lakeshore
Rooms
Bedroom Description 2 Bedrooms Down,En-Suite Bath,Primary Bed - 1st Floor,Walk-In Closet
Other Rooms Gameroom Up, Kitchen/Dining Combo, Living Area - 1st Floor, Utility Room in House
Master Bathroom Half Bath, Primary Bath: Double Sinks, Primary Bath: Separate Shower, Primary Bath: Soaking Tub, Secondary Bath(s): Double Sinks, Secondary Bath(s): Tub/Shower Combo, Two Primary Baths
Kitchen Breakfast Bar, Island w/o Cooktop, Kitchen open to Family Room, Soft Closing Cabinets, Soft Closing Drawers, Walk-in Pantry
Interior
Interior Features Alarm System - Owned, Crown Molding, Fire/Smoke Alarm, High Ceiling, Wired for Sound
Heating Central Electric
Cooling Central Electric
Flooring Laminate
Fireplaces Number 1
Fireplaces Type Mock Fireplace
Exterior
Exterior Feature Back Yard Fenced, Controlled Subdivision Access, Patio/Deck
Parking Features Attached Garage
Garage Spaces 2.0
Roof Type Composition
Street Surface Concrete
Private Pool No
Building
Lot Description Cul-De-Sac
Faces West
Story 2
Foundation Slab
Lot Size Range 0 Up To 1/4 Acre
Builder Name Empire
Water Water District
Structure Type Brick,Cement Board
New Construction No
Schools
Elementary Schools Centennial Elementary School (Humble)
Middle Schools Autumn Ridge Middle School
High Schools Summer Creek High School
School District 29 - Humble
Others
HOA Fee Include Clubhouse,Courtesy Patrol,Grounds,Limited Access Gates,Other,Recreational Facilities
Senior Community No
Restrictions Deed Restrictions
Tax ID 139-769-002-0011
Ownership Full Ownership
Energy Description Ceiling Fans,Digital Program Thermostat,Energy Star Appliances,Energy Star/CFL/LED Lights,High-Efficiency HVAC,HVAC>13 SEER,Insulated Doors,Insulated/Low-E windows,Radiant Attic Barrier
Acceptable Financing Cash Sale, Conventional, FHA, VA
Tax Rate 3.5573
Disclosures Mud, Sellers Disclosure
Green/Energy Cert Energy Star Qualified Home, Environments for Living, Home Energy Rating/HERS
Listing Terms Cash Sale, Conventional, FHA, VA
Financing Cash Sale,Conventional,FHA,VA
Special Listing Condition Mud, Sellers Disclosure
Read Less Info
Want to know what your home might be worth? Contact us for a FREE valuation!

Our team is ready to help you sell your home for the highest possible price ASAP

Bought with Divvy Realty

"My job is to find and attract mastery-based agents to the office, protect the culture, and make sure everyone is happy! "

