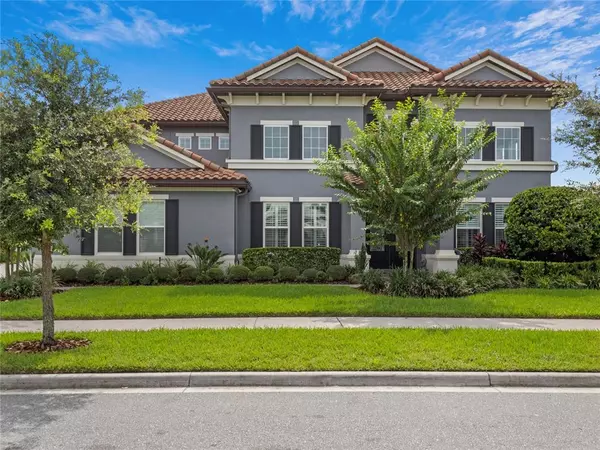$2,100,000
$2,199,000
4.5%For more information regarding the value of a property, please contact us for a free consultation.
5 Beds
7 Baths
5,551 SqFt
SOLD DATE : 01/04/2023
Key Details
Sold Price $2,100,000
Property Type Single Family Home
Sub Type Single Family Residence
Listing Status Sold
Purchase Type For Sale
Square Footage 5,551 sqft
Price per Sqft $378
Subdivision Overlook 2/Hamlin Ph 3 & 4
MLS Listing ID O6058883
Sold Date 01/04/23
Bedrooms 5
Full Baths 5
Half Baths 2
Construction Status Inspections
HOA Fees $158/mo
HOA Y/N Yes
Originating Board Stellar MLS
Year Built 2019
Annual Tax Amount $15,015
Lot Size 2.950 Acres
Acres 2.95
Property Description
HUGE Price Improvement - This stylish, professionally decorated Lakefront Executive Residence is located in The Cove at Overlook. Sellers spared no expense in making this house your DREAM home. The builder, Taylor Morrison, is an upscale builder and their Treviso model is excellent floor plan for most everyone. Current owners did all the work and added everything you could want and more.......just move in and start living the lake life!
Located on Beautiful Skiable Lake Hancock with sweeping water views and Disney fireworks, this home has 5 bedrooms, 6.5 baths and an elegant Master-Suite on the First Floor. Home has a Private Office, Formal Living Room, Formal Dining Room, Great Room and a Custom Bar on the First Floor. The light and bright Kitchen is made for entertaining, with timeless design choices, plenty of countertop space, GE Monogram Appliances with Gas Cook-top and touches like a farm sink, pot-filler, double-stacked cabinets, double crown-moulding. This is an eat-in kitchen that will allow for a farm table and is open to the rest of the home. The Second-Floor has a 4-way bedroom split, each with their own en-suite or adjacent bath. One upstairs bedroom makes a great Junior Master-Suite. The Spacious Loft has built-in cabinets and beverage fridge and the fully-loaded and furnished Theatre Room with Dolby Atmos System and the oversized screened balcony complete your indoor entertaining options.
When you feel like relaxing, open your stacking sliders to the covered lanai with a full Summer kitchen including Summerset Natural Gas Grill, Beverage Fridge, Sink and custom vent hood. Spend your days lounging by the heated infinity pool on your giant deck or afternoons swinging at the pergola by the outdoor Natural Gas fireplace. At night, you can enjoy a clear view of the Disney Fireworks poolside while the Natural Gas fire Bowls are lit. The backyard is completely fenced for your pets. When you want to take to the water, the two-years-new dock has a large viewing deck and lift, bluetooth speakers, LED Lights and two hose bibs to easily rinse your boat. No detail was ignored in this house! They truly have thought of it all. Ask for the full upgrades list to see the many improvements that we made to this home. You cannot recreate this home in 2022 for close to this price!
The Cove at Overlook is located near the Hamlin Town Center in Horizon West and is close to all the new restaurants and activities in the area. The Overlook neighborhood is a master-planned community with Clubhouse, Resort Style Pool, Fitness Center and Private Boat Ramp to Lake Hancock. Zoned for top-rate schools Independence Elementary, Bridgewater Middle and Horizon West High School. Hamlin is located near the 429 with easy access to anywhere you want to go in Central Florida. Only 20 minutes to Disney and 33 minutes to Orlando International Airport
Location
State FL
County Orange
Community Overlook 2/Hamlin Ph 3 & 4
Zoning P-D
Rooms
Other Rooms Den/Library/Office, Family Room, Formal Dining Room Separate, Formal Living Room Separate, Great Room, Inside Utility, Loft, Media Room
Interior
Interior Features Cathedral Ceiling(s), Ceiling Fans(s), Eat-in Kitchen, High Ceilings, Kitchen/Family Room Combo, Master Bedroom Main Floor, Open Floorplan, Solid Surface Counters, Walk-In Closet(s), Window Treatments
Heating Electric
Cooling Central Air
Flooring Carpet, Ceramic Tile
Fireplace false
Appliance Bar Fridge, Built-In Oven, Convection Oven, Cooktop, Dishwasher, Disposal, Dryer, Microwave, Refrigerator, Tankless Water Heater, Washer, Wine Refrigerator
Laundry Inside, Laundry Room
Exterior
Exterior Feature Irrigation System, Lighting, Outdoor Kitchen
Garage Spaces 3.0
Fence Fenced, Other
Pool Gunite, In Ground, Infinity, Lighting
Community Features Boat Ramp, Deed Restrictions, Park, Playground, Pool, Tennis Courts
Utilities Available Cable Available, Electricity Connected, Natural Gas Connected, Public, Sewer Connected, Street Lights, Underground Utilities, Water Connected
Amenities Available Clubhouse, Dock, Fitness Center, Maintenance, Playground, Pool, Private Boat Ramp, Recreation Facilities
Waterfront Description Lake
View Y/N 1
Water Access 1
Water Access Desc Lake
View Water
Roof Type Tile
Porch Covered, Rear Porch
Attached Garage true
Garage true
Private Pool Yes
Building
Lot Description Sidewalk
Entry Level Two
Foundation Slab
Lot Size Range 2 to less than 5
Sewer Public Sewer
Water Public
Architectural Style Contemporary, Florida
Structure Type Stucco
New Construction false
Construction Status Inspections
Schools
Elementary Schools Independence Elementary
Middle Schools Bridgewater Middle
High Schools Horizon High School
Others
Pets Allowed Yes
HOA Fee Include Management, Recreational Facilities
Senior Community No
Ownership Fee Simple
Monthly Total Fees $158
Acceptable Financing Cash, Conventional
Membership Fee Required Required
Listing Terms Cash, Conventional
Special Listing Condition None
Read Less Info
Want to know what your home might be worth? Contact us for a FREE valuation!

Our team is ready to help you sell your home for the highest possible price ASAP

© 2025 My Florida Regional MLS DBA Stellar MLS. All Rights Reserved.
Bought with KELLER WILLIAMS REALTY AT THE PARKS
"My job is to find and attract mastery-based agents to the office, protect the culture, and make sure everyone is happy! "






