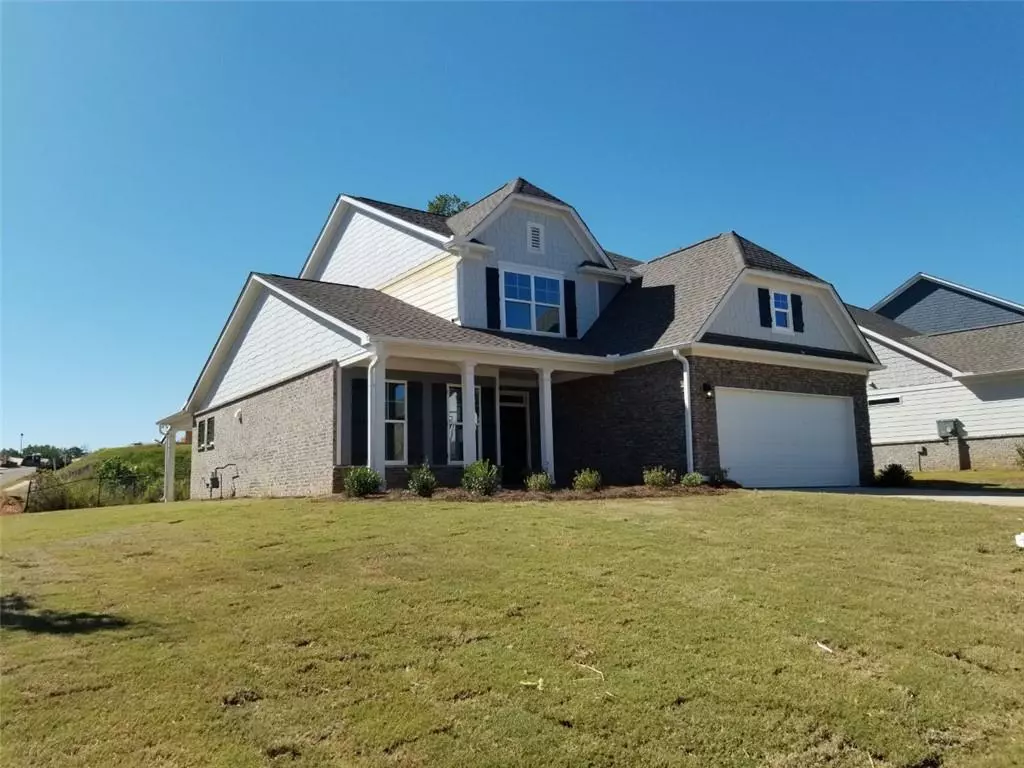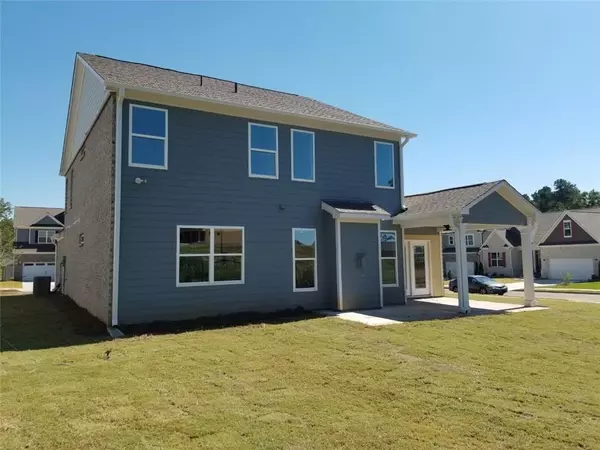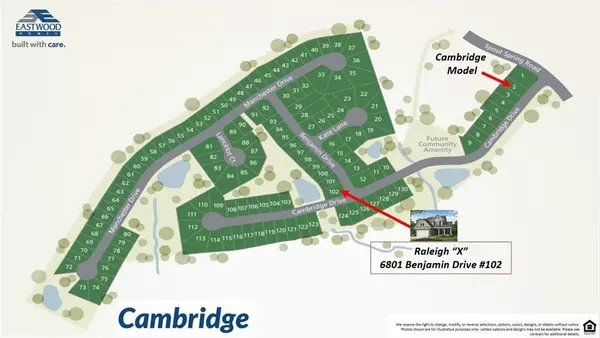$484,900
$499,900
3.0%For more information regarding the value of a property, please contact us for a free consultation.
4 Beds
2.5 Baths
2,449 SqFt
SOLD DATE : 12/29/2022
Key Details
Sold Price $484,900
Property Type Single Family Home
Sub Type Single Family Residence
Listing Status Sold
Purchase Type For Sale
Square Footage 2,449 sqft
Price per Sqft $197
Subdivision Cambridge
MLS Listing ID 7080029
Sold Date 12/29/22
Style Traditional
Bedrooms 4
Full Baths 2
Half Baths 1
Construction Status Under Construction
HOA Y/N Yes
Year Built 2022
Annual Tax Amount $1
Tax Year 2022
Lot Size 0.251 Acres
Acres 0.251
Property Description
HAPPY HOLIDAYS! EASTWOOD HOMES PRESESNTS OUR Big Red Bow Sales Event - Purchase Your New Home Now! RECEIVE $10,000 IN CLOSING COSTS WHEN YOU USE A PARTNER LENDER AND WRITE A CONTRACT BY 12/31/2022. Available Now: The Gorgeous 2 story Raleigh floor plan with the Primary Suite on the main level. If you like open concept with lots of windows and tons of light, our Raleigh is the home for you. There's so much to enjoy - separate dining room, lots of kitchen cabinets, laundry on main, separate breakfast area for informal dining, and a large island - great for gatherings with friends and family - which opens to the 2-story family room. There's more: imagine enjoying the sounds from a crackling fireplace on a crisp night or reading your favorite book on a comfy chair in the loft upstairs, or waiving hello to your neighbors as they stroll pass your covered front porch. As you wind down for the day, enjoy nature from your screened patio which overlooks natural views and not your neighbor's back yard. Our very talented design department curated the appointments for this home: Interior selections include lovely shaker style white cabinets, quartz counter tops in kitchen and Primary bath, brushed nickel fixtures, and craftsman style trim in formal areas and the Primary bedroom. The exterior features beautiful and long-lasting architectural shingles, hardie plank cement fiber, hand crafted stone in the front and brick on the sides. Located on a large corner lot, this awesome 2449 sf, 4-bedroom, 2.5 bath home will be ready to enjoy December 2022. $5k bonus to selling broker.
Location
State GA
County Hall
Lake Name None
Rooms
Bedroom Description Master on Main
Other Rooms None
Basement None
Main Level Bedrooms 1
Dining Room Separate Dining Room
Interior
Interior Features Cathedral Ceiling(s), Disappearing Attic Stairs, Double Vanity, Entrance Foyer, High Ceilings 9 ft Main, High Speed Internet, Permanent Attic Stairs, Smart Home, Tray Ceiling(s), Walk-In Closet(s)
Heating Central, Electric, Heat Pump, Zoned
Cooling Ceiling Fan(s), Central Air, Zoned
Flooring Carpet, Vinyl
Fireplaces Number 1
Fireplaces Type Family Room, Gas Log, Gas Starter
Window Features Double Pane Windows, Insulated Windows
Appliance Dishwasher, Disposal, Electric Water Heater, Gas Range, Microwave
Laundry Laundry Room, Main Level
Exterior
Exterior Feature Private Front Entry, Private Rear Entry
Parking Features Attached, Driveway, Garage, Garage Door Opener, Garage Faces Front, Kitchen Level, Level Driveway
Garage Spaces 2.0
Fence None
Pool None
Community Features Dog Park, Homeowners Assoc, Near Schools, Near Shopping, Playground, Pool, Sidewalks, Street Lights
Utilities Available Cable Available, Electricity Available, Natural Gas Available, Underground Utilities, Water Available
Waterfront Description None
View Other
Roof Type Composition
Street Surface Asphalt, Paved
Accessibility None
Handicap Access None
Porch Covered, Front Porch, Rear Porch, Screened
Total Parking Spaces 2
Building
Lot Description Back Yard, Corner Lot, Front Yard, Landscaped, Level
Story Two
Foundation Slab
Sewer Public Sewer
Water Public
Architectural Style Traditional
Level or Stories Two
Structure Type Fiber Cement, HardiPlank Type, Stone
New Construction No
Construction Status Under Construction
Schools
Elementary Schools Spout Springs
Middle Schools Cherokee Bluff
High Schools Cherokee Bluff
Others
HOA Fee Include Maintenance Grounds, Reserve Fund, Swim/Tennis
Senior Community no
Restrictions false
Tax ID 15042 000702
Special Listing Condition None
Read Less Info
Want to know what your home might be worth? Contact us for a FREE valuation!

Our team is ready to help you sell your home for the highest possible price ASAP

Bought with Century 21 Results
"My job is to find and attract mastery-based agents to the office, protect the culture, and make sure everyone is happy! "






