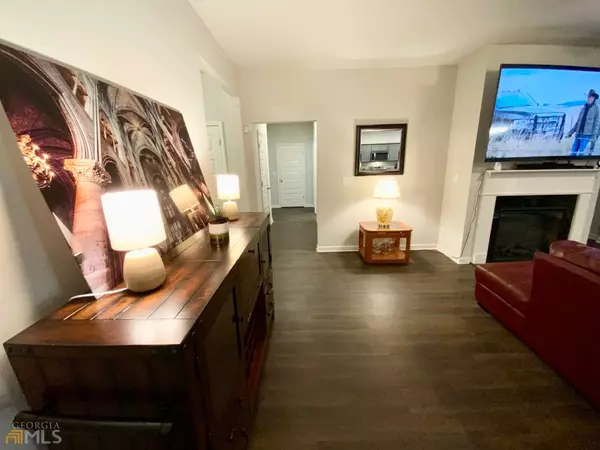$349,900
$349,900
For more information regarding the value of a property, please contact us for a free consultation.
4 Beds
2 Baths
1,907 SqFt
SOLD DATE : 12/27/2022
Key Details
Sold Price $349,900
Property Type Single Family Home
Sub Type Single Family Residence
Listing Status Sold
Purchase Type For Sale
Square Footage 1,907 sqft
Price per Sqft $183
Subdivision Magnolia Park
MLS Listing ID 10089979
Sold Date 12/27/22
Style Craftsman
Bedrooms 4
Full Baths 2
HOA Fees $400
HOA Y/N Yes
Originating Board Georgia MLS 2
Year Built 2020
Annual Tax Amount $2,677
Tax Year 2021
Lot Size 10,018 Sqft
Acres 0.23
Lot Dimensions 10018.8
Property Description
Welcome home-- What's not to love about this ranch plan. it is beautifully designed which features, a central family room w/ fireplace that opens to an expansive kitchen with large island, perfect for all around family gatherings. Entertain in style in the casual dining space that is adjacent to a new covered patio, allowing easy access to the backyard. Generous secondary bedrooms and lots of closet space completes this timeless single level design. Dining and shopping are a nearby treat. Your new home is built with an industry leading suite of smart home products that keep you connected with the people and places you value most **MOTIVATED SELLER* BUYER SHALL RECEIVE $2500 CREDIT. CREDIT SHALL BE APPLIED TO CLOSING COSTS AND/OR INTEREST RATE BUY-DOWN. $500 PREFERRED LENDER CREDIT OFFERED.
Location
State GA
County Newton
Rooms
Basement None
Dining Room Separate Room
Interior
Interior Features High Ceilings, Double Vanity, Soaking Tub, Separate Shower, Walk-In Closet(s), Master On Main Level, Roommate Plan, Split Bedroom Plan
Heating Electric, Central, Zoned, Dual
Cooling Ceiling Fan(s), Central Air, Dual, Electric, Zoned
Flooring Carpet, Laminate
Fireplaces Number 1
Fireplaces Type Family Room, Factory Built
Fireplace Yes
Appliance Dishwasher, Disposal, Electric Water Heater, Ice Maker, Microwave, Oven/Range (Combo), Refrigerator, Stainless Steel Appliance(s)
Laundry Mud Room
Exterior
Exterior Feature Other
Parking Features Garage
Garage Spaces 2.0
Fence Back Yard
Community Features Sidewalks, Street Lights
Utilities Available Cable Available, Electricity Available, High Speed Internet, None, Phone Available, Sewer Connected
View Y/N No
Roof Type Composition
Total Parking Spaces 2
Garage Yes
Private Pool No
Building
Lot Description Level, Private
Faces Traveling I20 East Bound take exit 88 Almon Road , turn right and travel 3.5 miles to Sara Drive then make a right turn and we're on your left Magnolia Park!!
Foundation Slab
Sewer Public Sewer
Water Public
Structure Type Aluminum Siding,Vinyl Siding
New Construction No
Schools
Elementary Schools Middle Ridge
Middle Schools Liberty
High Schools Newton
Others
HOA Fee Include Maintenance Grounds,Management Fee
Tax ID 0064C00000045000
Security Features Security System
Acceptable Financing Cash, Conventional, FHA, USDA Loan, VA Loan
Listing Terms Cash, Conventional, FHA, USDA Loan, VA Loan
Special Listing Condition Resale
Read Less Info
Want to know what your home might be worth? Contact us for a FREE valuation!

Our team is ready to help you sell your home for the highest possible price ASAP

© 2025 Georgia Multiple Listing Service. All Rights Reserved.
"My job is to find and attract mastery-based agents to the office, protect the culture, and make sure everyone is happy! "






