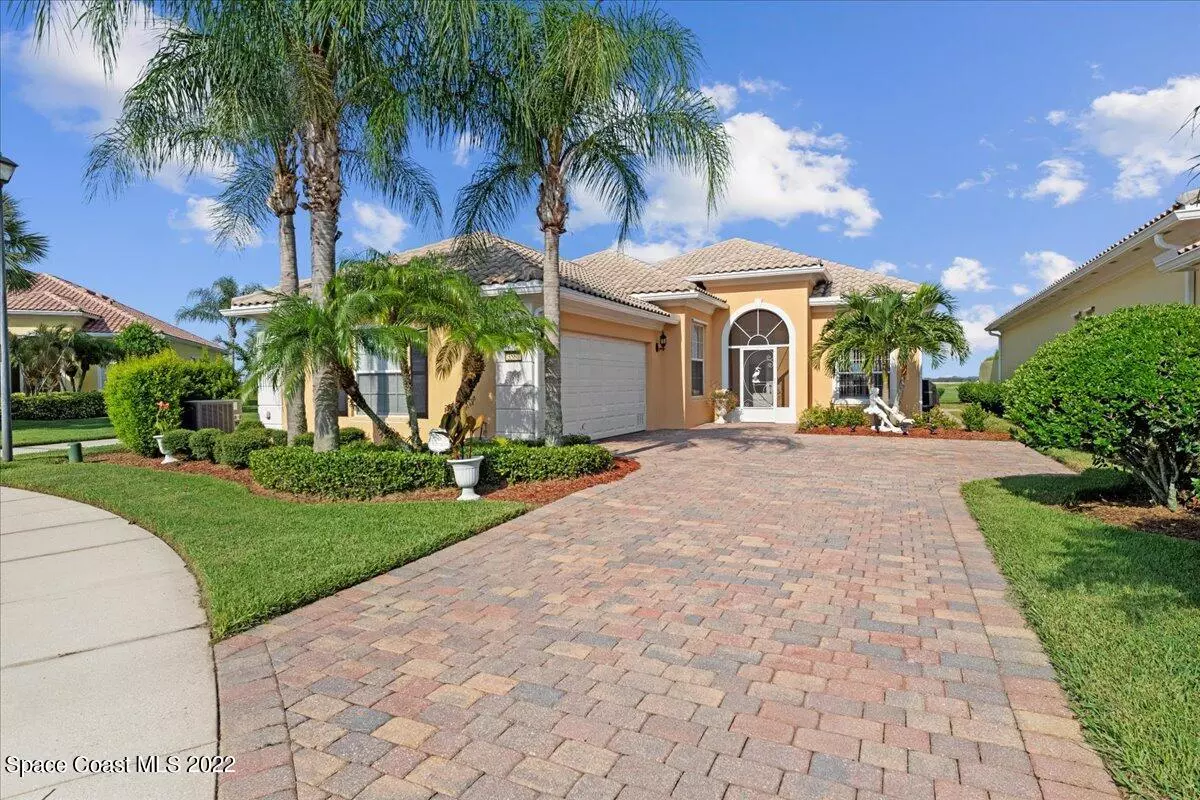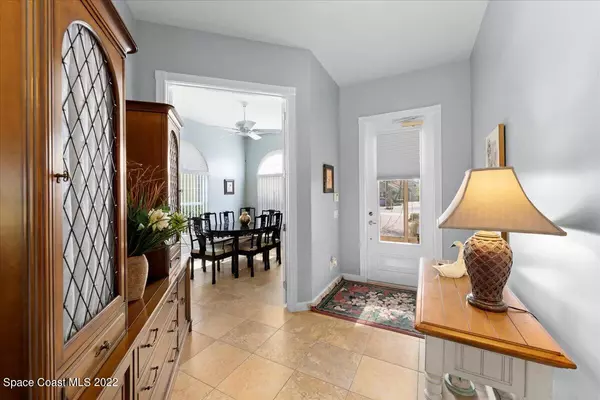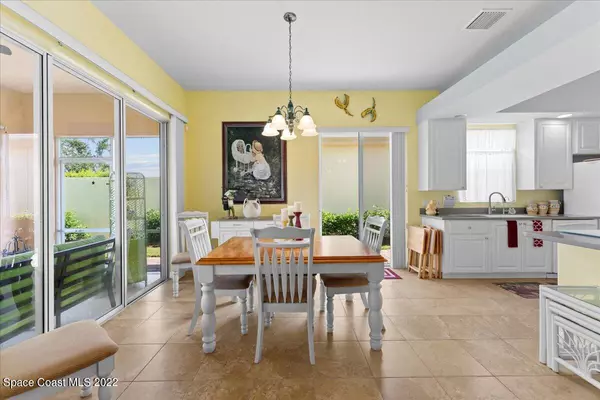$400,000
$425,000
5.9%For more information regarding the value of a property, please contact us for a free consultation.
3 Beds
2 Baths
2,000 SqFt
SOLD DATE : 10/03/2022
Key Details
Sold Price $400,000
Property Type Single Family Home
Sub Type Single Family Residence
Listing Status Sold
Purchase Type For Sale
Square Footage 2,000 sqft
Price per Sqft $200
Subdivision Waterstone Plat 1 Pud
MLS Listing ID 944603
Sold Date 10/03/22
Bedrooms 3
Full Baths 2
HOA Fees $310/qua
HOA Y/N Yes
Total Fin. Sqft 2000
Originating Board Space Coast MLS (Space Coast Association of REALTORS®)
Year Built 2006
Annual Tax Amount $3,111
Tax Year 2021
Lot Size 6,970 Sqft
Acres 0.16
Property Description
Meticulously maintained 1-story home w/ screened lanai overlooking a serene pond & picturesque bridge! This exquisite home gives you 2,000 sq/ft of living space w/ generous family room entertainment area, soaring ceilings & elegant built-in wall unit just perfect for gathering w/ friends or family. 8' triple sliding glass doors bring the outdoors in w/ cool evening breezes & the rustle of palm fronds. Enjoy each morning from the cozy breakfast nook just off the light & bright kitchen. French doors lead to a spacious master suite w/ glass doors to the private back yard. His & hers closets & extensive cabinets provide ample room for storage, while double vanities make morning routines a breeze. Enjoy a stroll along The Lakes of Waterstone trails nestled amongst lush, manicured landscaping. Meetup w/ neighbors at the community center for tennis, fitness or a relaxing swim in the resort style pool.
Location
State FL
County Brevard
Area 347 - Southern Palm Bay
Direction Malabar Rd. to south on Babcock St. Go 6.4 miles to right on Mara Loma Blvd. to left on Marcaria Ave. to right on Fossen to left on Jute Lane. Home is on the right in the cul-de-sac.
Interior
Interior Features Breakfast Bar, Breakfast Nook, Built-in Features, Ceiling Fan(s), Central Vacuum, His and Hers Closets, Open Floorplan, Primary Bathroom - Tub with Shower, Primary Bathroom -Tub with Separate Shower, Primary Downstairs, Walk-In Closet(s)
Heating Central, Electric
Cooling Central Air, Electric
Flooring Tile
Furnishings Unfurnished
Appliance Dishwasher, Disposal, Electric Range, Electric Water Heater, Microwave, Refrigerator, Water Softener Owned
Laundry Sink
Exterior
Exterior Feature Storm Shutters
Parking Features Attached, Garage Door Opener
Garage Spaces 2.0
Pool Community
Amenities Available Clubhouse, Fitness Center, Jogging Path, Maintenance Grounds, Management - Full Time, Management - Off Site, Park, Shuffleboard Court, Tennis Court(s)
Waterfront Description Lake Front,Pond
View Lake, Pond, Water
Roof Type Tile
Street Surface Asphalt
Porch Patio, Porch, Screened
Garage Yes
Building
Lot Description Cul-De-Sac
Faces East
Sewer Public Sewer
Water Public
Level or Stories One
New Construction No
Schools
Elementary Schools Sunrise
High Schools Bayside
Others
HOA Name Sentry Management
HOA Fee Include Pest Control
Senior Community No
Tax ID 30-37-04-Ut-00000.0-038l.00
Security Features Security Gate,Security System Owned
Acceptable Financing Cash, Conventional, FHA, VA Loan
Listing Terms Cash, Conventional, FHA, VA Loan
Special Listing Condition Standard
Read Less Info
Want to know what your home might be worth? Contact us for a FREE valuation!

Our team is ready to help you sell your home for the highest possible price ASAP

Bought with Premier Listings

"My job is to find and attract mastery-based agents to the office, protect the culture, and make sure everyone is happy! "






