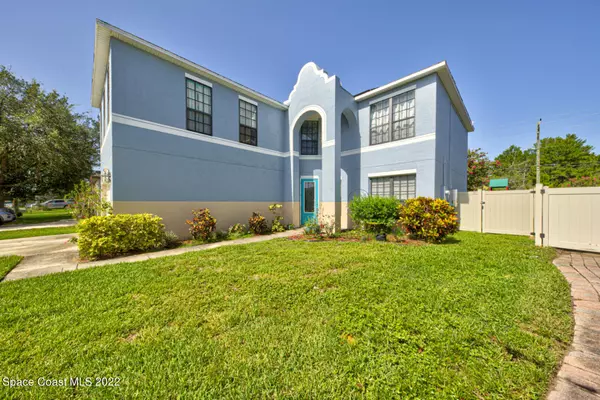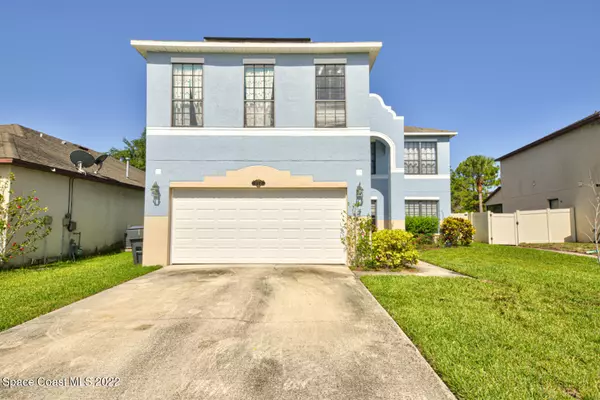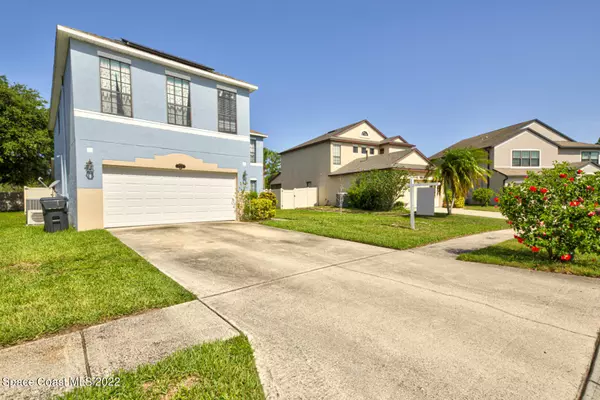$355,000
$379,900
6.6%For more information regarding the value of a property, please contact us for a free consultation.
4 Beds
3 Baths
2,797 SqFt
SOLD DATE : 09/02/2022
Key Details
Sold Price $355,000
Property Type Single Family Home
Sub Type Single Family Residence
Listing Status Sold
Purchase Type For Sale
Square Footage 2,797 sqft
Price per Sqft $126
Subdivision Sterling Forest
MLS Listing ID 941130
Sold Date 09/02/22
Bedrooms 4
Full Baths 2
Half Baths 1
HOA Fees $29/ann
HOA Y/N Yes
Total Fin. Sqft 2797
Originating Board Space Coast MLS (Space Coast Association of REALTORS®)
Year Built 2005
Annual Tax Amount $121
Tax Year 2021
Lot Size 6,098 Sqft
Acres 0.14
Lot Dimensions 57X114
Property Description
The Marbella with Bonus room by Mercedes! Four bedroom, two and half bathroom home with two car garage in Sterling Forest. This home is gorgeous, Downstairs features a living room, dining room, Office or den with closet that is great for work from home! Kitchen opens to a spacious family room that is adjacent to the trussed screened porch; ideal for entertaining. Kitchen has updated cherry cabinets and newer appliances. Upstairs you'll find the Master suite bedroom with walk-in closet, Master bathroom with double sinks, garden tub, and a walk-in shower appointed with decorative tiles. Laundry room, a loft area, and additional bedrooms. Essentially a five-bedroom home with huge media-room. Home is situated on easy to maintain lot in a great neighborhood on a cul-de-sac street! In beautiful Titusville where NASA, the Kennedy Space Center along with companies SpaceX, Blue Origin, and Boeing call home....and you can too!
Location
State FL
County Brevard
Area 104 - Titusville Sr50 - Kings H
Direction SISSON TO MARIAN
Interior
Interior Features Ceiling Fan(s), Primary Bathroom - Tub with Shower, Primary Bathroom -Tub with Separate Shower, Walk-In Closet(s)
Heating Central, Electric
Cooling Central Air, Electric, Other
Flooring Carpet, Tile
Furnishings Unfurnished
Appliance Dishwasher, Electric Range, Electric Water Heater, Microwave, Refrigerator
Exterior
Exterior Feature ExteriorFeatures
Parking Features Additional Parking, Attached
Garage Spaces 2.0
Fence Fenced, Vinyl
Pool None
Amenities Available Maintenance Grounds, Management - Off Site
Roof Type Shingle
Street Surface Asphalt
Porch Porch
Garage Yes
Building
Lot Description Cul-De-Sac
Faces East
Sewer Public Sewer
Water Public
Level or Stories Two
New Construction No
Schools
Elementary Schools Imperial Estates
High Schools Titusville
Others
HOA Name STERLING FOREST
Senior Community No
Tax ID 22-35-27-Tp-0000h.0-0013.00
Acceptable Financing Cash, Conventional, FHA, VA Loan
Listing Terms Cash, Conventional, FHA, VA Loan
Special Listing Condition Standard
Read Less Info
Want to know what your home might be worth? Contact us for a FREE valuation!

Our team is ready to help you sell your home for the highest possible price ASAP

Bought with Robert Slack LLC

"My job is to find and attract mastery-based agents to the office, protect the culture, and make sure everyone is happy! "






